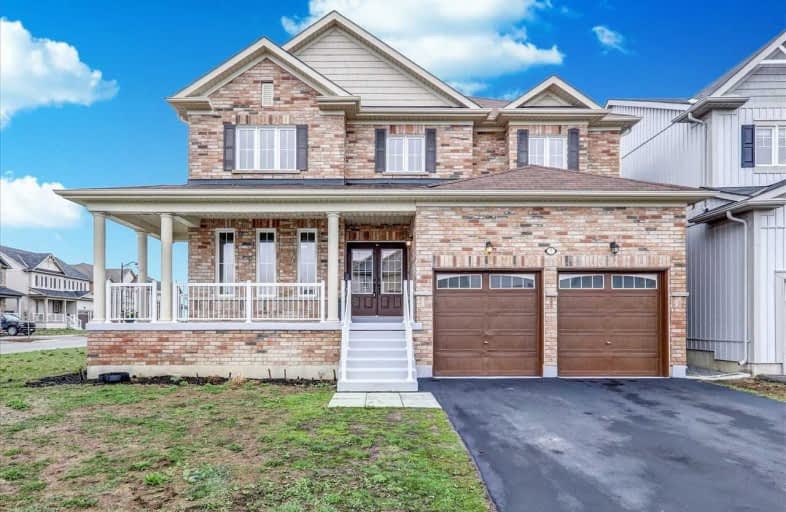Sold on May 05, 2021
Note: Property is not currently for sale or for rent.

-
Type: Detached
-
Style: 2-Storey
-
Size: 3000 sqft
-
Lot Size: 55.61 x 111.58 Feet
-
Age: 0-5 years
-
Taxes: $6,144 per year
-
Added: May 05, 2021 (1 second on market)
-
Updated:
-
Last Checked: 1 month ago
-
MLS®#: N5220994
-
Listed By: Re/max crossroads realty inc., brokerage
Upgraded All Brick Home Situated In A Premium Irr Lot Around 60' X 111', 9' Ceiling On Main, 3157 Sqft As Per Mpac, Extended Front Porch, 4+1 Bedroom With 4 W/I Closet & Office In Main Fl, 4 Washrooms, New Hardwood Fl On Main Fl, New Paint, Upgraded Oak Staircase, Updated Light Fixt And 3 Pc R/I Bsmt Master Br W/His & Her W/I Closets, 2nd Fl Laundry, S/S Appliances, Pantry, Feature In Backyard. Minutes To School, Arena, Transit And Much More To Say..
Extras
S/S Fridge, S/S Stove, S/S B/I Dishwasher, S/S Rangehood, Front Loading Washer & Dryer, Central A/C, Updated Light Fixtures, Buyer Or Buyer's Agent To Verify All Measurements & Taxes.
Property Details
Facts for 2 Art Welsh Lane, Brock
Status
Last Status: Sold
Sold Date: May 05, 2021
Closed Date: Jul 14, 2021
Expiry Date: Jul 05, 2021
Sold Price: $915,000
Unavailable Date: May 05, 2021
Input Date: May 05, 2021
Prior LSC: Listing with no contract changes
Property
Status: Sale
Property Type: Detached
Style: 2-Storey
Size (sq ft): 3000
Age: 0-5
Area: Brock
Community: Sunderland
Availability Date: 30 Days/T.B.A
Inside
Bedrooms: 4
Bedrooms Plus: 1
Bathrooms: 4
Kitchens: 1
Rooms: 10
Den/Family Room: Yes
Air Conditioning: Central Air
Fireplace: Yes
Laundry Level: Upper
Washrooms: 4
Building
Basement: Unfinished
Heat Type: Forced Air
Heat Source: Gas
Exterior: Brick
Water Supply: Municipal
Special Designation: Unknown
Parking
Driveway: Private
Garage Spaces: 2
Garage Type: Built-In
Covered Parking Spaces: 2
Total Parking Spaces: 4
Fees
Tax Year: 2020
Tax Legal Description: Part Lot 40, Plan 40M2585; Part 4 On Plan 40R-2968
Taxes: $6,144
Highlights
Feature: Park
Feature: Place Of Worship
Feature: Public Transit
Feature: Rec Centre
Feature: School
Land
Cross Street: River St / Sunderlan
Municipality District: Brock
Fronting On: North
Pool: None
Sewer: Sewers
Lot Depth: 111.58 Feet
Lot Frontage: 55.61 Feet
Additional Media
- Virtual Tour: https://realtypresents.com/vtour/2ArtWelshLn/index_.php
Rooms
Room details for 2 Art Welsh Lane, Brock
| Type | Dimensions | Description |
|---|---|---|
| Living Main | 4.02 x 6.10 | Hardwood Floor, Combined W/Dining, O/Looks Frontyard |
| Dining Main | 4.02 x 6.10 | Hardwood Floor, Combined W/Living, Window |
| Family Main | 4.21 x 7.04 | Hardwood Floor, Fireplace, O/Looks Backyard |
| Office Main | 2.74 x 3.23 | Hardwood Floor, Separate Rm, Window |
| Kitchen Main | 2.74 x 3.90 | Ceramic Floor, Stainless Steel Appl, O/Looks Family |
| Breakfast Main | 2.74 x 3.90 | Ceramic Floor, W/O To Deck, W/O To Yard |
| Master 2nd | 3.99 x 4.57 | Broadloom, 6 Pc Ensuite, His/Hers Closets |
| 2nd Br 2nd | 3.47 x 3.66 | Broadloom, Semi Ensuite, W/I Closet |
| 3rd Br 2nd | 3.38 x 3.66 | Broadloom, Semi Ensuite, W/I Closet |
| 4th Br 2nd | 3.05 x 3.38 | Broadloom, 4 Pc Ensuite, Closet |
| XXXXXXXX | XXX XX, XXXX |
XXXX XXX XXXX |
$XXX,XXX |
| XXX XX, XXXX |
XXXXXX XXX XXXX |
$XXX,XXX | |
| XXXXXXXX | XXX XX, XXXX |
XXXXXXX XXX XXXX |
|
| XXX XX, XXXX |
XXXXXX XXX XXXX |
$XXX,XXX |
| XXXXXXXX XXXX | XXX XX, XXXX | $915,000 XXX XXXX |
| XXXXXXXX XXXXXX | XXX XX, XXXX | $849,000 XXX XXXX |
| XXXXXXXX XXXXXXX | XXX XX, XXXX | XXX XXXX |
| XXXXXXXX XXXXXX | XXX XX, XXXX | $924,900 XXX XXXX |

Greenbank Public School
Elementary: PublicWoodville Elementary School
Elementary: PublicSunderland Public School
Elementary: PublicUxbridge Public School
Elementary: PublicMcCaskill's Mills Public School
Elementary: PublicJoseph Gould Public School
Elementary: PublicBrock High School
Secondary: PublicSutton District High School
Secondary: PublicLindsay Collegiate and Vocational Institute
Secondary: PublicBrooklin High School
Secondary: PublicPort Perry High School
Secondary: PublicUxbridge Secondary School
Secondary: Public

