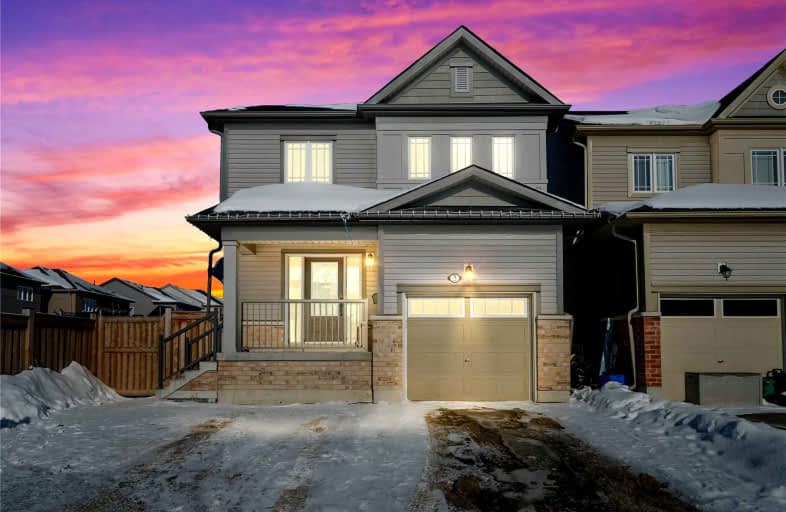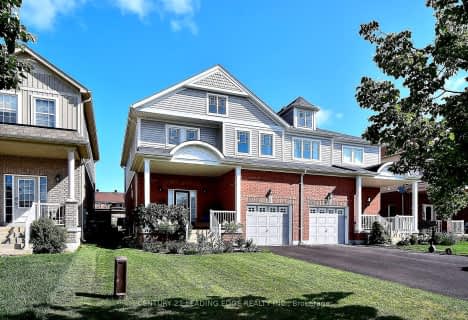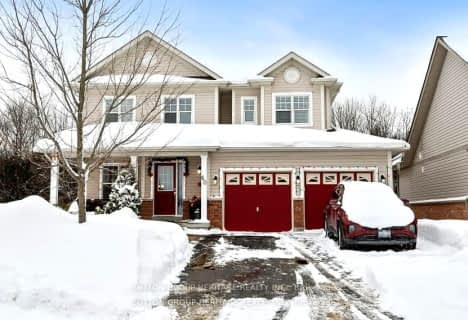
Greenbank Public School
Elementary: Public
13.07 km
Woodville Elementary School
Elementary: Public
16.23 km
Sunderland Public School
Elementary: Public
0.59 km
Uxbridge Public School
Elementary: Public
17.98 km
McCaskill's Mills Public School
Elementary: Public
8.57 km
Joseph Gould Public School
Elementary: Public
17.38 km
Brock High School
Secondary: Public
9.04 km
Sutton District High School
Secondary: Public
23.54 km
Lindsay Collegiate and Vocational Institute
Secondary: Public
27.76 km
Brooklin High School
Secondary: Public
34.10 km
Port Perry High School
Secondary: Public
20.21 km
Uxbridge Secondary School
Secondary: Public
17.31 km




