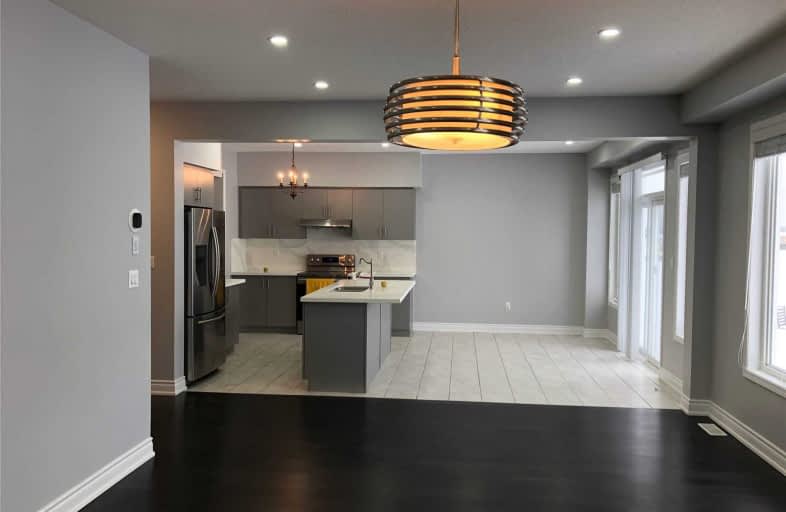Sold on Dec 18, 2019
Note: Property is not currently for sale or for rent.

-
Type: Detached
-
Style: 2-Storey
-
Size: 3000 sqft
-
Lot Size: 49.21 x 114.83 Feet
-
Age: 0-5 years
-
Taxes: $5,963 per year
-
Days on Site: 28 Days
-
Added: Dec 18, 2019 (4 weeks on market)
-
Updated:
-
Last Checked: 1 month ago
-
MLS®#: N4638368
-
Listed By: Century 21 innovative realty inc., brokerage
Almost 2 Years New, Over 3000 Sqf Detached Home With 4 Bedrooms And 3 Full Washrooms In 2nd Level , Walk In Closets , Laundry With Linen Closet , Blinds, Engineered Hardwood Floor Throughout Except Tile Area (2019), Freshly Painted (2019), New Quartz Counter Top (2019), New Led Lights Fixtures (2019), Stainless Steal Appliances, Pot Lights With Dimmer Switches, Garage With Tandem Parking For 3rd Car And Lots More, Must See.....
Extras
Fridge, Stove, Washer, Dryer, Dish Washer, Blinds, Quartz Counter Tops
Property Details
Facts for 20 Don Hadden Crescent, Brock
Status
Days on Market: 28
Last Status: Sold
Sold Date: Dec 18, 2019
Closed Date: Dec 30, 2019
Expiry Date: Jan 30, 2020
Sold Price: $615,000
Unavailable Date: Dec 18, 2019
Input Date: Nov 20, 2019
Property
Status: Sale
Property Type: Detached
Style: 2-Storey
Size (sq ft): 3000
Age: 0-5
Area: Brock
Community: Sunderland
Availability Date: Asap/Tba
Inside
Bedrooms: 4
Bathrooms: 4
Kitchens: 1
Rooms: 9
Den/Family Room: Yes
Air Conditioning: Central Air
Fireplace: Yes
Laundry Level: Upper
Washrooms: 4
Building
Basement: Full
Heat Type: Forced Air
Heat Source: Gas
Exterior: Brick
Exterior: Vinyl Siding
Water Supply: Municipal
Special Designation: Unknown
Parking
Driveway: Private
Garage Spaces: 2
Garage Type: Built-In
Covered Parking Spaces: 2
Total Parking Spaces: 4
Fees
Tax Year: 2019
Tax Legal Description: Lot 88,Plan 40M-2585
Taxes: $5,963
Land
Cross Street: River St/ Highway 12
Municipality District: Brock
Fronting On: North
Pool: None
Sewer: Sewers
Lot Depth: 114.83 Feet
Lot Frontage: 49.21 Feet
Rooms
Room details for 20 Don Hadden Crescent, Brock
| Type | Dimensions | Description |
|---|---|---|
| Living Main | 3.05 x 4.02 | Hardwood Floor, O/Looks Frontyard, Large Window |
| Dining Main | 3.05 x 4.02 | Hardwood Floor, Combined W/Living, Pot Lights |
| Breakfast Main | 2.74 x 3.90 | Ceramic Floor, W/O To Yard, Pot Lights |
| Kitchen Main | 2.74 x 3.90 | Ceramic Floor, Combined W/Kitchen, Pot Lights |
| Family Main | 4.08 x 7.04 | Hardwood Floor, O/Looks Backyard, Pot Lights |
| Master 2nd | 3.99 x 4.57 | Hardwood Floor, W/I Closet, Ensuite Bath |
| 2nd Br 2nd | 3.38 x 3.66 | Hardwood Floor, W/I Closet, Window |
| 3rd Br 2nd | 3.66 x 3.47 | Hardwood Floor, W/I Closet |
| 4th Br 2nd | 3.38 x 3.05 | Hardwood Floor, 3 Pc Ensuite, Ensuite Bath |
| Laundry 2nd | - | Ceramic Floor, Linen Closet |
| XXXXXXXX | XXX XX, XXXX |
XXXXXXX XXX XXXX |
|
| XXX XX, XXXX |
XXXXXX XXX XXXX |
$X,XXX | |
| XXXXXXXX | XXX XX, XXXX |
XXXX XXX XXXX |
$XXX,XXX |
| XXX XX, XXXX |
XXXXXX XXX XXXX |
$XXX,XXX | |
| XXXXXXXX | XXX XX, XXXX |
XXXXXX XXX XXXX |
$X,XXX |
| XXX XX, XXXX |
XXXXXX XXX XXXX |
$X,XXX |
| XXXXXXXX XXXXXXX | XXX XX, XXXX | XXX XXXX |
| XXXXXXXX XXXXXX | XXX XX, XXXX | $2,395 XXX XXXX |
| XXXXXXXX XXXX | XXX XX, XXXX | $615,000 XXX XXXX |
| XXXXXXXX XXXXXX | XXX XX, XXXX | $669,900 XXX XXXX |
| XXXXXXXX XXXXXX | XXX XX, XXXX | $1,700 XXX XXXX |
| XXXXXXXX XXXXXX | XXX XX, XXXX | $1,795 XXX XXXX |

Greenbank Public School
Elementary: PublicWoodville Elementary School
Elementary: PublicSunderland Public School
Elementary: PublicUxbridge Public School
Elementary: PublicMcCaskill's Mills Public School
Elementary: PublicJoseph Gould Public School
Elementary: PublicBrock High School
Secondary: PublicSutton District High School
Secondary: PublicLindsay Collegiate and Vocational Institute
Secondary: PublicBrooklin High School
Secondary: PublicPort Perry High School
Secondary: PublicUxbridge Secondary School
Secondary: Public

