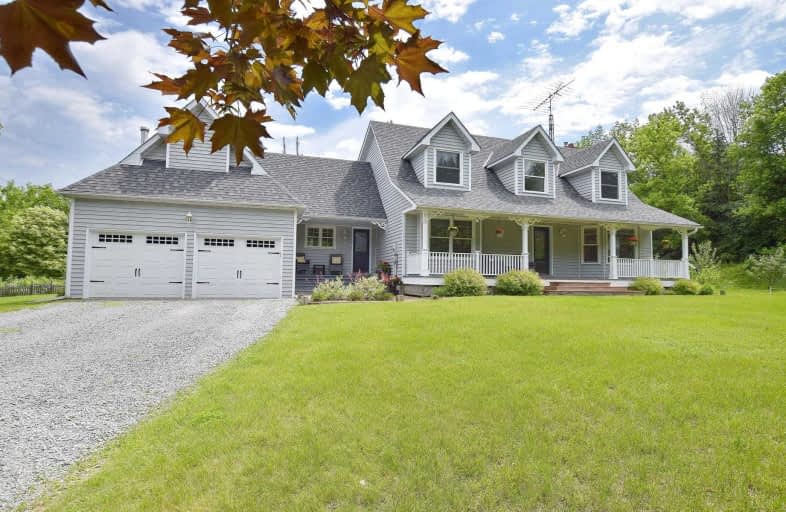Sold on Jul 16, 2019
Note: Property is not currently for sale or for rent.

-
Type: Detached
-
Style: 2-Storey
-
Size: 2000 sqft
-
Lot Size: 207.5 x 210 Feet
-
Age: 16-30 years
-
Taxes: $5,768 per year
-
Days on Site: 8 Days
-
Added: Sep 07, 2019 (1 week on market)
-
Updated:
-
Last Checked: 3 hours ago
-
MLS®#: N4509820
-
Listed By: Coldwell banker - r.m.r. real estate, brokerage
Your Search Is Over! This One Checks All The Boxes.Gorgeous Custom Built Quality Home In Cannington,On The Prettiest 1 Acre Property.Tired Of Walking In To A Small Entrance W/No Where To Put Your Shoes,Boots Or Coats? Well How About A Spacious Mud Room W/Flagstone Floors And Multiple Entrances? Always Wanted An Outdoor Country Oasis? You Will Love This Beautifully Landscaped Backyard W/Amazing Inground Pool,All Backing On To Farmer's Fields.
Extras
Then Add To That Spacious Eat-In Kitchen W/Inset Custom Cupboards Open To The Family Room,Leading To The Living Room & The Bonus Separate Dining Room,Perfect For Entertaining.Fully Finished Basement Too! See Attached Virtual Tour!
Property Details
Facts for 20815 Sideroad 18A Road, Brock
Status
Days on Market: 8
Last Status: Sold
Sold Date: Jul 16, 2019
Closed Date: Sep 27, 2019
Expiry Date: Oct 31, 2019
Sold Price: $700,000
Unavailable Date: Jul 16, 2019
Input Date: Jul 08, 2019
Property
Status: Sale
Property Type: Detached
Style: 2-Storey
Size (sq ft): 2000
Age: 16-30
Area: Brock
Community: Cannington
Availability Date: Tba/90
Inside
Bedrooms: 3
Bedrooms Plus: 1
Bathrooms: 4
Kitchens: 1
Rooms: 9
Den/Family Room: Yes
Air Conditioning: Central Air
Fireplace: Yes
Laundry Level: Main
Central Vacuum: Y
Washrooms: 4
Utilities
Electricity: Yes
Gas: No
Cable: No
Telephone: Yes
Building
Basement: Finished
Basement 2: Full
Heat Type: Forced Air
Heat Source: Propane
Exterior: Wood
Elevator: N
UFFI: No
Water Supply Type: Drilled Well
Water Supply: Well
Special Designation: Unknown
Other Structures: Garden Shed
Other Structures: Greenhouse
Parking
Driveway: Pvt Double
Garage Spaces: 2
Garage Type: Attached
Covered Parking Spaces: 10
Total Parking Spaces: 12
Fees
Tax Year: 2018
Tax Legal Description: Pcl Con 11-19-12 Sec Brock;Pt Lt 19 Con 11, *
Taxes: $5,768
Highlights
Feature: Fenced Yard
Feature: Level
Feature: Library
Feature: Public Transit
Feature: Rec Centre
Feature: School
Land
Cross Street: Cameron St/Sideroad
Municipality District: Brock
Fronting On: East
Pool: Inground
Sewer: Septic
Lot Depth: 210 Feet
Lot Frontage: 207.5 Feet
Zoning: * Township Of Br
Additional Media
- Virtual Tour: https://tour.internetmediasolutions.ca/1352360?idx=1
Rooms
Room details for 20815 Sideroad 18A Road, Brock
| Type | Dimensions | Description |
|---|---|---|
| Foyer Main | 3.78 x 3.99 | Stone Floor, Circular Stairs |
| Living Main | 4.62 x 4.62 | French Doors, Laminate, Large Window |
| Dining Main | 3.25 x 4.22 | French Doors, Laminate, Large Window |
| Kitchen Main | 4.75 x 7.21 | Centre Island, Eat-In Kitchen, Wood Floor |
| Family Main | 4.01 x 4.72 | Fireplace, W/O To Deck, O/Looks Backyard |
| Master 2nd | 4.67 x 5.56 | 5 Pc Ensuite, W/I Closet, Wood Floor |
| 2nd Br 2nd | 3.25 x 4.52 | Double Closet, Wood Floor, Large Window |
| 3rd Br 2nd | 2.97 x 4.39 | Double Closet, Wood Floor, Large Window |
| Rec Bsmt | 4.39 x 7.47 | Pot Lights, Broadloom |
| 4th Br Bsmt | 3.89 x 4.72 | Pot Lights, 3 Pc Ensuite, Broadloom |
| XXXXXXXX | XXX XX, XXXX |
XXXX XXX XXXX |
$XXX,XXX |
| XXX XX, XXXX |
XXXXXX XXX XXXX |
$XXX,XXX |
| XXXXXXXX XXXX | XXX XX, XXXX | $700,000 XXX XXXX |
| XXXXXXXX XXXXXX | XXX XX, XXXX | $699,900 XXX XXXX |

Holy Family Catholic School
Elementary: CatholicThorah Central Public School
Elementary: PublicBeaverton Public School
Elementary: PublicWoodville Elementary School
Elementary: PublicSunderland Public School
Elementary: PublicMcCaskill's Mills Public School
Elementary: PublicSt. Thomas Aquinas Catholic Secondary School
Secondary: CatholicBrock High School
Secondary: PublicSutton District High School
Secondary: PublicLindsay Collegiate and Vocational Institute
Secondary: PublicPort Perry High School
Secondary: PublicUxbridge Secondary School
Secondary: Public

