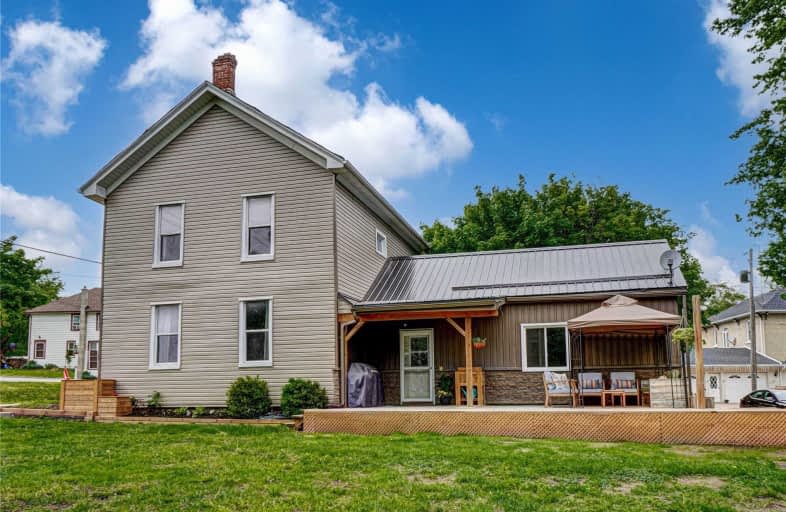Sold on Jun 03, 2021
Note: Property is not currently for sale or for rent.

-
Type: Detached
-
Style: 2-Storey
-
Lot Size: 91.42 x 134.06 Feet
-
Age: 100+ years
-
Taxes: $3,439 per year
-
Days on Site: 5 Days
-
Added: May 29, 2021 (5 days on market)
-
Updated:
-
Last Checked: 1 month ago
-
MLS®#: N5253717
-
Listed By: Re/max all-stars realty inc., brokerage
Located Centrally In The Heart Of Sunderland This Spacious Century Home Is Just Steps To School-Arena-Parks & Town Amenities! Thousands Recently Spent On 2018 Furnace-Central Air-Siding-Soffits-Eaves & Facia & So Much More! Rare Find At This Price W/4 Br's, 2 Full Baths, 9' Ceilings-Bright Open Concept Main Flr-Huge 2nd Flr W/3 Br's + A Functional Open Space For Office, Studio Or Gym! O/Sized Garage/Shed W/New Door All Situated On A Stunning Mature Property!
Extras
Incl: All Electric Light Fixtures, Stainless Steel Fridge, Stove, Built-In Dishwasher, Wash, Dryer, Hot Water Heater (Owned)
Property Details
Facts for 21 Albert Street South, Brock
Status
Days on Market: 5
Last Status: Sold
Sold Date: Jun 03, 2021
Closed Date: Aug 03, 2021
Expiry Date: Aug 29, 2021
Sold Price: $641,000
Unavailable Date: Jun 03, 2021
Input Date: May 29, 2021
Prior LSC: Listing with no contract changes
Property
Status: Sale
Property Type: Detached
Style: 2-Storey
Age: 100+
Area: Brock
Community: Sunderland
Availability Date: 60 Days/Tba
Inside
Bedrooms: 3
Bedrooms Plus: 1
Bathrooms: 2
Kitchens: 1
Rooms: 5
Den/Family Room: No
Air Conditioning: Central Air
Fireplace: No
Laundry Level: Main
Central Vacuum: N
Washrooms: 2
Utilities
Electricity: Yes
Gas: Yes
Cable: Available
Telephone: Available
Building
Basement: Unfinished
Heat Type: Forced Air
Heat Source: Gas
Exterior: Vinyl Siding
Elevator: N
UFFI: No
Water Supply: Municipal
Physically Handicapped-Equipped: N
Special Designation: Unknown
Retirement: N
Parking
Driveway: Pvt Double
Garage Spaces: 2
Garage Type: Detached
Covered Parking Spaces: 4
Total Parking Spaces: 6
Fees
Tax Year: 2020
Tax Legal Description: 100021 Albert St S Con 5 Pt Lot 12**
Taxes: $3,439
Highlights
Feature: Park
Feature: School
Land
Cross Street: Albert St/River St
Municipality District: Brock
Fronting On: East
Pool: None
Sewer: Sewers
Lot Depth: 134.06 Feet
Lot Frontage: 91.42 Feet
Zoning: Res
Waterfront: None
Additional Media
- Virtual Tour: https://unbranded.youriguide.com/21_albert_st_s_sunderland_on/
Rooms
Room details for 21 Albert Street South, Brock
| Type | Dimensions | Description |
|---|---|---|
| Kitchen Main | 4.99 x 4.60 | Centre Island, Eat-In Kitchen, W/O To Porch |
| Living Main | 7.00 x 3.77 | Walk-Out, Sw View |
| Sitting Main | 4.60 x 3.51 | Open Concept, South View |
| Laundry Main | 1.91 x 1.70 | Laundry Sink |
| Master 2nd | 4.00 x 3.75 | West View, Closet |
| 2nd Br 2nd | 3.40 x 3.75 | Laminate |
| 3rd Br 2nd | 3.40 x 3.75 | Laminate, Closet |
| 4th Br 2nd | 3.38 x 2.56 | Laminate, Closet |
| Exercise 2nd | 3.38 x 3.34 |
| XXXXXXXX | XXX XX, XXXX |
XXXX XXX XXXX |
$XXX,XXX |
| XXX XX, XXXX |
XXXXXX XXX XXXX |
$XXX,XXX |
| XXXXXXXX XXXX | XXX XX, XXXX | $641,000 XXX XXXX |
| XXXXXXXX XXXXXX | XXX XX, XXXX | $599,900 XXX XXXX |

Greenbank Public School
Elementary: PublicWoodville Elementary School
Elementary: PublicSunderland Public School
Elementary: PublicUxbridge Public School
Elementary: PublicMcCaskill's Mills Public School
Elementary: PublicJoseph Gould Public School
Elementary: PublicBrock High School
Secondary: PublicSutton District High School
Secondary: PublicLindsay Collegiate and Vocational Institute
Secondary: PublicBrooklin High School
Secondary: PublicPort Perry High School
Secondary: PublicUxbridge Secondary School
Secondary: Public

