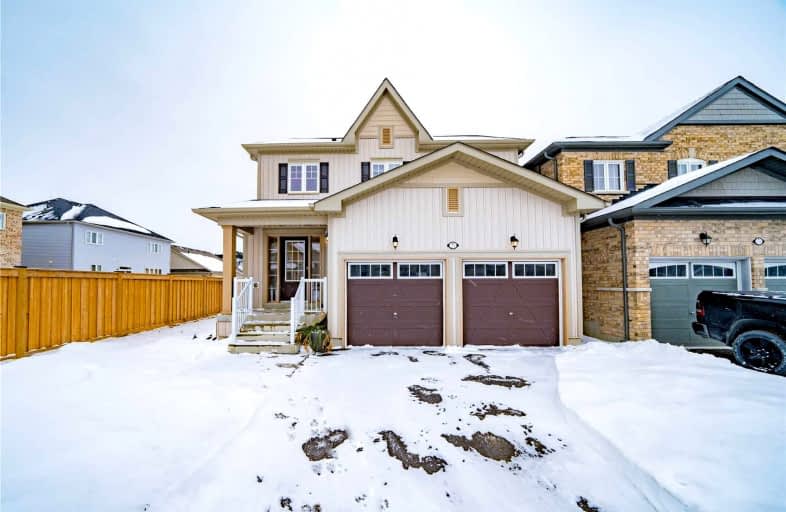Sold on Jan 26, 2022
Note: Property is not currently for sale or for rent.

-
Type: Detached
-
Style: 2-Storey
-
Size: 2000 sqft
-
Lot Size: 43.4 x 111.5 Feet
-
Age: 0-5 years
-
Taxes: $4,536 per year
-
Days on Site: 1 Days
-
Added: Jan 25, 2022 (1 day on market)
-
Updated:
-
Last Checked: 1 month ago
-
MLS®#: N5480568
-
Listed By: Century 21 innovative realty inc., brokerage
Amazing New Community With Big Heart And Small Town Ontario Values By Katilin Corporation. A Brand New Full Sized 4 Beds, 3 Baths. Home With Spacious Backyard & Private Driveway. Quiet Street For Kids To Ride Their Bikes. The Convenience Of Being Close To Local Amenities With Quaint Shops. Restaurants And Services, School, Daycare And Medical Facilities Are Also Close By.
Extras
Extras: Fridge, Stove, Dishwasher, Dryer, And Washer.
Property Details
Facts for 21 Don Hadden Crescent, Brock
Status
Days on Market: 1
Last Status: Sold
Sold Date: Jan 26, 2022
Closed Date: Mar 07, 2022
Expiry Date: Apr 21, 2022
Sold Price: $928,000
Unavailable Date: Jan 26, 2022
Input Date: Jan 25, 2022
Prior LSC: Listing with no contract changes
Property
Status: Sale
Property Type: Detached
Style: 2-Storey
Size (sq ft): 2000
Age: 0-5
Area: Brock
Community: Sunderland
Availability Date: Tba/Immed
Inside
Bedrooms: 4
Bathrooms: 3
Kitchens: 1
Rooms: 7
Den/Family Room: No
Air Conditioning: Central Air
Fireplace: No
Laundry Level: Upper
Central Vacuum: N
Washrooms: 3
Building
Basement: Full
Heat Type: Forced Air
Heat Source: Gas
Exterior: Vinyl Siding
Elevator: N
Water Supply: Municipal
Special Designation: Unknown
Parking
Driveway: Private
Garage Spaces: 2
Garage Type: Built-In
Covered Parking Spaces: 2
Total Parking Spaces: 4
Fees
Tax Year: 2021
Tax Legal Description: Lot88, Plan40M-2585
Taxes: $4,536
Land
Cross Street: River St / Rynard St
Municipality District: Brock
Fronting On: North
Pool: None
Sewer: Sewers
Lot Depth: 111.5 Feet
Lot Frontage: 43.4 Feet
Additional Media
- Virtual Tour: https://www.youtube.com/watch?v=SDy7hWbaC1k
Rooms
Room details for 21 Don Hadden Crescent, Brock
| Type | Dimensions | Description |
|---|---|---|
| Great Rm Main | 4.57 x 5.18 | Broadloom, Open Concept, Large Window |
| Kitchen Main | 3.71 x 3.16 | Ceramic Floor, Centre Island |
| Breakfast Main | 3.53 x 3.05 | Ceramic Floor, W/O To Yard, Large Window |
| Prim Bdrm 2nd | 4.20 x 6.34 | Broadloom, W/I Closet, Large Window |
| 2nd Br 2nd | 3.10 x 2.74 | Broadloom, Closet, Window |
| 3rd Br 2nd | 3.23 x 2.92 | Broadloom, Closet, Window |
| 4th Br 2nd | 2.31 x 2.92 | Broadloom, Closet, Window |

| XXXXXXXX | XXX XX, XXXX |
XXXX XXX XXXX |
$XXX,XXX |
| XXX XX, XXXX |
XXXXXX XXX XXXX |
$XXX,XXX | |
| XXXXXXXX | XXX XX, XXXX |
XXXXXX XXX XXXX |
$X,XXX |
| XXX XX, XXXX |
XXXXXX XXX XXXX |
$X,XXX | |
| XXXXXXXX | XXX XX, XXXX |
XXXXXXX XXX XXXX |
|
| XXX XX, XXXX |
XXXXXX XXX XXXX |
$XXX,XXX | |
| XXXXXXXX | XXX XX, XXXX |
XXXXXXX XXX XXXX |
|
| XXX XX, XXXX |
XXXXXX XXX XXXX |
$XXX,XXX | |
| XXXXXXXX | XXX XX, XXXX |
XXXXXXX XXX XXXX |
|
| XXX XX, XXXX |
XXXXXX XXX XXXX |
$XXX,XXX | |
| XXXXXXXX | XXX XX, XXXX |
XXXXXX XXX XXXX |
$X,XXX |
| XXX XX, XXXX |
XXXXXX XXX XXXX |
$X,XXX |
| XXXXXXXX XXXX | XXX XX, XXXX | $928,000 XXX XXXX |
| XXXXXXXX XXXXXX | XXX XX, XXXX | $799,000 XXX XXXX |
| XXXXXXXX XXXXXX | XXX XX, XXXX | $1,900 XXX XXXX |
| XXXXXXXX XXXXXX | XXX XX, XXXX | $1,900 XXX XXXX |
| XXXXXXXX XXXXXXX | XXX XX, XXXX | XXX XXXX |
| XXXXXXXX XXXXXX | XXX XX, XXXX | $579,900 XXX XXXX |
| XXXXXXXX XXXXXXX | XXX XX, XXXX | XXX XXXX |
| XXXXXXXX XXXXXX | XXX XX, XXXX | $595,000 XXX XXXX |
| XXXXXXXX XXXXXXX | XXX XX, XXXX | XXX XXXX |
| XXXXXXXX XXXXXX | XXX XX, XXXX | $579,800 XXX XXXX |
| XXXXXXXX XXXXXX | XXX XX, XXXX | $1,650 XXX XXXX |
| XXXXXXXX XXXXXX | XXX XX, XXXX | $1,650 XXX XXXX |

Greenbank Public School
Elementary: PublicWoodville Elementary School
Elementary: PublicSunderland Public School
Elementary: PublicUxbridge Public School
Elementary: PublicMcCaskill's Mills Public School
Elementary: PublicJoseph Gould Public School
Elementary: PublicBrock High School
Secondary: PublicSutton District High School
Secondary: PublicLindsay Collegiate and Vocational Institute
Secondary: PublicBrooklin High School
Secondary: PublicPort Perry High School
Secondary: PublicUxbridge Secondary School
Secondary: Public
