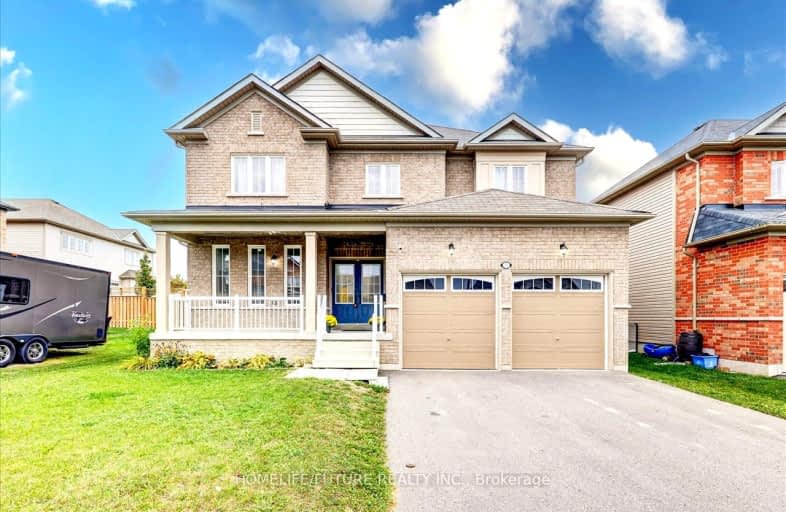Car-Dependent
- Most errands require a car.
46
/100
Somewhat Bikeable
- Most errands require a car.
34
/100

Greenbank Public School
Elementary: Public
13.06 km
Woodville Elementary School
Elementary: Public
16.15 km
Sunderland Public School
Elementary: Public
0.51 km
Uxbridge Public School
Elementary: Public
18.05 km
McCaskill's Mills Public School
Elementary: Public
8.55 km
Joseph Gould Public School
Elementary: Public
17.44 km
Brock High School
Secondary: Public
8.99 km
Sutton District High School
Secondary: Public
23.64 km
Lindsay Collegiate and Vocational Institute
Secondary: Public
27.64 km
Brooklin High School
Secondary: Public
34.11 km
Port Perry High School
Secondary: Public
20.19 km
Uxbridge Secondary School
Secondary: Public
17.36 km
-
Cannington Park
Cannington ON 10.01km -
Pefferlaw Community Park
Georgina ON 11.11km -
Pleasant Point Park
Kawartha Lakes ON 14.57km
-
TD Bank Financial Group
3 Hwy 7, Manilla ON K0M 2J0 8.31km -
Kawartha Credit Union
420 Eldon Rd, Little Britain ON K0M 2C0 16.99km -
TD Bank Financial Group
11 Beaver Ave, Beaverton ON L0K 1A0 18.95km


