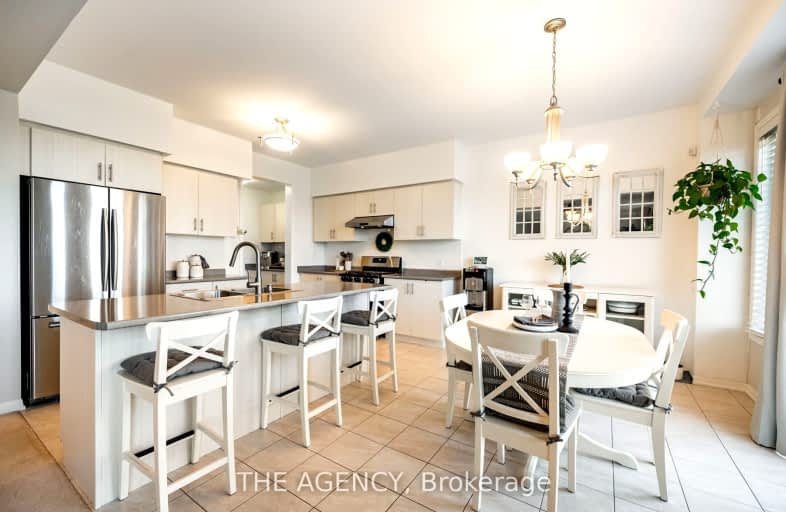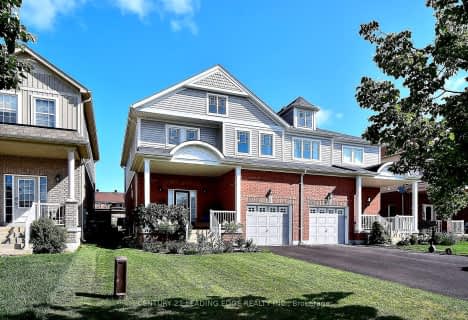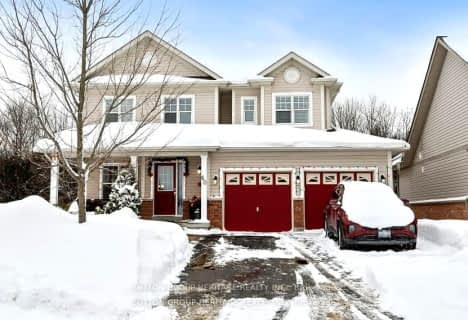Car-Dependent
- Most errands require a car.
Somewhat Bikeable
- Most errands require a car.

Greenbank Public School
Elementary: PublicWoodville Elementary School
Elementary: PublicSunderland Public School
Elementary: PublicUxbridge Public School
Elementary: PublicMcCaskill's Mills Public School
Elementary: PublicJoseph Gould Public School
Elementary: PublicBrock High School
Secondary: PublicSutton District High School
Secondary: PublicLindsay Collegiate and Vocational Institute
Secondary: PublicBrooklin High School
Secondary: PublicPort Perry High School
Secondary: PublicUxbridge Secondary School
Secondary: Public-
Eldon Road Pub
412 Eldon Road, Little Britain, ON K0M 2C0 17.07km -
Wixan's Bridge
65 Brock Street W, Uxbridge, ON L9P 17.8km -
Tar'd N Feather'd
378 Bay Street, Beaverton, ON L0K 1A0 19.37km
-
Chicken Coop
19980 Highway 12, Greenbank, ON L0C 1B0 13.36km -
Coffee Time
28408 Ontario 48, Virginia, ON L0E 1N0 17.29km -
Nexus Coffee
234 Toronto St. South, Uxbridge, ON L9P 0C4 17.72km
-
Snap Fitness
702 The Queensway S, Keswick, ON L4P 2E7 32.31km -
Anytime Fitness
12287 10th Line Rd, Stouffville, ON L4A6B6 34.55km -
Matrix of Motion
1110 Stellar Drive, Unit 104, Newmarket, ON L3Y 7B7 35.6km
-
Fisher's Your Independent Grocer
30 Beaver Avenue, Beaverton, ON L0K 1A0 18.66km -
Zehrs
323 Toronto Street S, Uxbridge, ON L9P 1N2 20.06km -
Shoppers Drug Mart
20917 Dalton Road, Georgina, ON L0E 23.92km
-
Two Brothers Pizza
88 River Street, Sunderland, ON L0C 1H0 0.43km -
Crusty Pizza
85 River Street, Sunderland, ON L0C 1H0 0.46km -
Bon Select Bistro
3 Albert St S, Sunderland, ON L0C 1H0 0.48km
-
Lindsay Square Mall
401 Kent Street W, Lindsay, ON K9V 4Z1 26.59km -
Kawartha Lakes Centre
363 Kent Street W, Lindsay, ON K9V 2Z7 26.86km -
East End Corners
12277 Main Street, Whitchurch-Stouffville, ON L4A 0Y1 34.54km
-
Cracklin' Kettle Corn
Uxbridge, ON 17.69km -
Fisher's Your Independent Grocer
30 Beaver Avenue, Beaverton, ON L0K 1A0 18.66km -
Zehrs
323 Toronto Street S, Uxbridge, ON L9P 1N2 20.06km
-
The Beer Store
1100 Davis Drive, Newmarket, ON L3Y 8W8 36.22km -
LCBO
94 First Commerce Drive, Aurora, ON L4G 0H5 39.23km -
Lcbo
15830 Bayview Avenue, Aurora, ON L4G 7Y3 40.48km
-
Value Propane
54 Highway, Suite 12, Sunderland, ON L0C 1H0 0.64km -
Oakwoods Auto Centre
605 Highway 7, Kawartha Lakes, ON K0M 2M0 13.97km -
Rj Pickups & Accessories
241 Main Street N, Uxbridge, ON L9P 1C3 16.75km
-
Roxy Theatres
46 Brock Street W, Uxbridge, ON L9P 1P3 17.79km -
Century Theatre
141 Kent Street W, Lindsay, ON K9V 2Y5 28.35km -
The Gem Theatre
11 Church Street, Georgina, ON L4P 3E9 30.44km
-
Uxbridge Public Library
9 Toronto Street S, Uxbridge, ON L9P 1P3 17.86km -
Scugog Memorial Public Library
231 Water Street, Port Perry, ON L9L 1A8 20.34km -
Pickering Public Library
Claremont Branch, 4941 Old Brock Road, Pickering, ON L1Y 1A6 33.03km
-
Ross Memorial Hospital
10 Angeline Street N, Lindsay, ON K9V 4M8 27.32km -
VCA Canada 404 Veterinary Emergency and Referral Hospital
510 Harry Walker Parkway S, Newmarket, ON L3Y 0B3 36.84km -
Southlake Regional Health Centre
596 Davis Drive, Newmarket, ON L3Y 2P9 37.86km
-
Cannington Park
Cannington ON 9.81km -
Pefferlaw Community Park
Georgina ON 10.94km -
Pleasant Point Park
Kawartha Lakes ON 14.71km
-
CIBC
74 River St, Sunderland ON L0C 1H0 0.47km -
TD Canada Trust ATM
3 Hwy 7, Manilla ON K0M 2J0 8.23km -
TD Bank Financial Group
3 Hwy 7, Manilla ON K0M 2J0 8.23km





