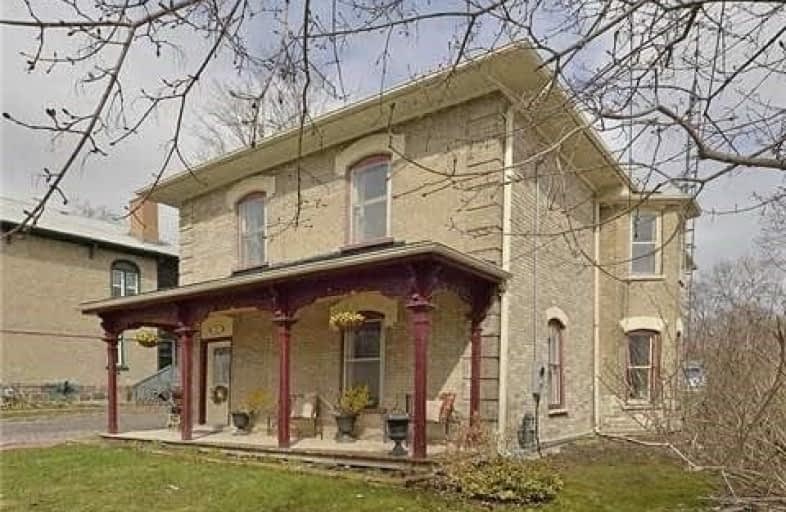Sold on Jun 12, 2018
Note: Property is not currently for sale or for rent.

-
Type: Detached
-
Style: 2-Storey
-
Size: 2000 sqft
-
Lot Size: 60 x 158 Feet
-
Age: 100+ years
-
Taxes: $3,890 per year
-
Days on Site: 56 Days
-
Added: Sep 07, 2019 (1 month on market)
-
Updated:
-
Last Checked: 1 month ago
-
MLS®#: N4099600
-
Listed By: Keller williams referred urban realty, brokerage
Remks:Beautiful Century Home Renovated To Modern Standard While Preserving The Historic Charm And Elegance. Original 18" Baseboards, Door Trimings,Restored Original Plank Floors. 2 Sets Of Stair Cases Leading To The 2nd Floor. Enjoy Your Spring/Summer Meals In The Sunroom Off Of The Kitchen. Perennial Garden With An Outdoor Pool. This Home Is Even More Beautiful In Person.Short Walking Distance To School, Library, Main Strip For Needs/Services, Transit And Go
Extras
Fridge, Gas Stove, H/E Stacked Washer & Dryer, Updated Gas Furnace, Plumbing, Ext.Walls Insulated, All Elfs, All Window Covering, Pool ( New Lining) And Related Equip. Driving Distance To Uxbridge And Port Perry. Please View Virtual Tour.
Property Details
Facts for 26 Water Street, Brock
Status
Days on Market: 56
Last Status: Sold
Sold Date: Jun 12, 2018
Closed Date: Oct 11, 2018
Expiry Date: Aug 31, 2018
Sold Price: $488,000
Unavailable Date: Jun 12, 2018
Input Date: Apr 17, 2018
Property
Status: Sale
Property Type: Detached
Style: 2-Storey
Size (sq ft): 2000
Age: 100+
Area: Brock
Community: Sunderland
Availability Date: July
Inside
Bedrooms: 4
Bathrooms: 2
Kitchens: 1
Rooms: 8
Den/Family Room: No
Air Conditioning: None
Fireplace: Yes
Laundry Level: Main
Washrooms: 2
Utilities
Electricity: Yes
Gas: Yes
Cable: Available
Telephone: Yes
Building
Basement: Part Bsmt
Basement 2: Unfinished
Heat Type: Forced Air
Heat Source: Gas
Exterior: Brick
Water Supply: Municipal
Special Designation: Unknown
Other Structures: Garden Shed
Parking
Driveway: Private
Garage Type: None
Covered Parking Spaces: 3
Total Parking Spaces: 3
Fees
Tax Year: 2018
Tax Legal Description: Con 5 Pt Lot 12 Plan 26 Lot 49
Taxes: $3,890
Highlights
Feature: Grnbelt/Cons
Feature: Library
Feature: Park
Feature: Public Transit
Feature: Rec Centre
Feature: School
Land
Cross Street: River St/Albertst/Wa
Municipality District: Brock
Fronting On: North
Pool: Abv Grnd
Sewer: Sewers
Lot Depth: 158 Feet
Lot Frontage: 60 Feet
Lot Irregularities: Lot Depth Is Approxim
Additional Media
- Virtual Tour: http://www.mhv.properties/26-water-st-MLS.html
Rooms
Room details for 26 Water Street, Brock
| Type | Dimensions | Description |
|---|---|---|
| Kitchen Main | 18.19 x 12.43 | W/O To Sunroom, Wood Floor, Eat-In Kitchen |
| Living Main | 13.59 x 13.20 | Recessed Lights, Wood Floor, Crown Moulding |
| Dining Main | 22.63 x 12.80 | Wood Stove, Wood Floor, Crown Moulding |
| Sunroom Main | 19.38 x 11.78 | W/O To Yard, O/Looks Backyard, W/O To Pool |
| Master 2nd | 14.68 x 10.66 | Closet, O/Looks Frontyard, Crown Moulding |
| 2nd Br 2nd | 10.62 x 10.71 | Closet, O/Looks Frontyard, Crown Moulding |
| 3rd Br 2nd | 13.44 x 11.48 | Bay Window, Wood Floor, Closet |
| 4th Br 2nd | 11.54 x 10.80 | O/Looks Backyard, Wood Floor, Crown Moulding |
| Laundry Main | - | Folding Door, Window, Walk-Up |
| Foyer Main | - | Closet, Wood Floor, B/I Bookcase |
| XXXXXXXX | XXX XX, XXXX |
XXXX XXX XXXX |
$XXX,XXX |
| XXX XX, XXXX |
XXXXXX XXX XXXX |
$XXX,XXX | |
| XXXXXXXX | XXX XX, XXXX |
XXXXXXX XXX XXXX |
|
| XXX XX, XXXX |
XXXXXX XXX XXXX |
$XXX,XXX |
| XXXXXXXX XXXX | XXX XX, XXXX | $488,000 XXX XXXX |
| XXXXXXXX XXXXXX | XXX XX, XXXX | $509,900 XXX XXXX |
| XXXXXXXX XXXXXXX | XXX XX, XXXX | XXX XXXX |
| XXXXXXXX XXXXXX | XXX XX, XXXX | $589,900 XXX XXXX |

Greenbank Public School
Elementary: PublicWoodville Elementary School
Elementary: PublicSunderland Public School
Elementary: PublicUxbridge Public School
Elementary: PublicMcCaskill's Mills Public School
Elementary: PublicJoseph Gould Public School
Elementary: PublicBrock High School
Secondary: PublicSutton District High School
Secondary: PublicLindsay Collegiate and Vocational Institute
Secondary: PublicBrooklin High School
Secondary: PublicPort Perry High School
Secondary: PublicUxbridge Secondary School
Secondary: Public

