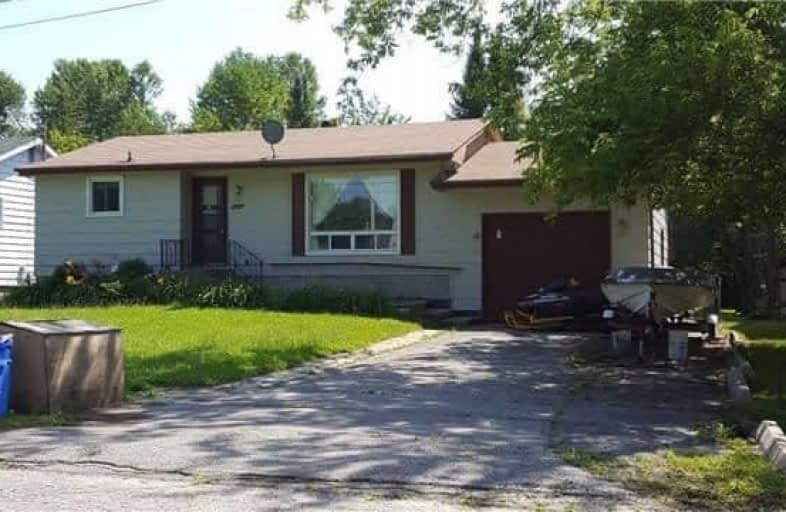Note: Property is not currently for sale or for rent.

-
Type: Detached
-
Style: Bungalow-Raised
-
Lot Size: 61.05 x 181.5 Feet
-
Age: No Data
-
Taxes: $2,546 per year
-
Days on Site: 26 Days
-
Added: Sep 07, 2019 (3 weeks on market)
-
Updated:
-
Last Checked: 3 hours ago
-
MLS®#: N4032945
-
Listed By: Royal lepage your community realty, brokerage
Rare Raised 2 Bed, 2 Bath Bungalow W/Full Partially Finished High And Dry Basement. Large Beautiful Lot On Quiet Dead-End Street. 2010 Shingles, 2011 Baths, Sun Room Insulated And Heater Installed 2012. Large Eat-In Kitchen With S/S Appliances. Fenced Yard. Great Potential, Close To Town Center. Great Home For 1st Time Buyer, Only 1 Hr From Toronto.
Extras
Inc: Fridge, Stove,Washer/Dryer. All Elf's And Window Coverings.
Property Details
Facts for 263 Church Street, Brock
Status
Days on Market: 26
Last Status: Sold
Sold Date: Feb 27, 2018
Closed Date: Apr 06, 2018
Expiry Date: Apr 30, 2018
Sold Price: $351,000
Unavailable Date: Feb 27, 2018
Input Date: Feb 01, 2018
Property
Status: Sale
Property Type: Detached
Style: Bungalow-Raised
Area: Brock
Community: Beaverton
Availability Date: 30/Tba
Inside
Bedrooms: 2
Bathrooms: 2
Kitchens: 1
Rooms: 5
Den/Family Room: Yes
Air Conditioning: Central Air
Fireplace: No
Washrooms: 2
Building
Basement: Full
Basement 2: Part Fin
Heat Type: Forced Air
Heat Source: Gas
Exterior: Vinyl Siding
Water Supply: Municipal
Special Designation: Unknown
Parking
Driveway: Pvt Double
Garage Spaces: 1
Garage Type: Attached
Covered Parking Spaces: 4
Total Parking Spaces: 5
Fees
Tax Year: 2017
Tax Legal Description: Plan 97 Pt Lot 1 Now Rp40R15006 Part 1
Taxes: $2,546
Land
Cross Street: Church/Osborne
Municipality District: Brock
Fronting On: South
Pool: None
Sewer: Sewers
Lot Depth: 181.5 Feet
Lot Frontage: 61.05 Feet
Rooms
Room details for 263 Church Street, Brock
| Type | Dimensions | Description |
|---|---|---|
| Living Main | 3.55 x 5.70 | Hardwood Floor, Picture Window |
| Kitchen Main | 3.87 x 3.87 | Eat-In Kitchen, Stainless Steel Appl, Pantry |
| Master Main | 3.55 x 3.55 | Hardwood Floor, Double Closet, 4 Pc Bath |
| 2nd Br Main | 2.94 x 3.55 | Hardwood Floor, Closet |
| Sunroom Main | - | W/O To Yard |
| Bathroom Bsmt | - | 3 Pc Bath |
| XXXXXXXX | XXX XX, XXXX |
XXXX XXX XXXX |
$XXX,XXX |
| XXX XX, XXXX |
XXXXXX XXX XXXX |
$XXX,XXX | |
| XXXXXXXX | XXX XX, XXXX |
XXXXXXX XXX XXXX |
|
| XXX XX, XXXX |
XXXXXX XXX XXXX |
$XXX,XXX |
| XXXXXXXX XXXX | XXX XX, XXXX | $351,000 XXX XXXX |
| XXXXXXXX XXXXXX | XXX XX, XXXX | $359,900 XXX XXXX |
| XXXXXXXX XXXXXXX | XXX XX, XXXX | XXX XXXX |
| XXXXXXXX XXXXXX | XXX XX, XXXX | $375,000 XXX XXXX |

Foley Catholic School
Elementary: CatholicHoly Family Catholic School
Elementary: CatholicThorah Central Public School
Elementary: PublicBeaverton Public School
Elementary: PublicBrechin Public School
Elementary: PublicMcCaskill's Mills Public School
Elementary: PublicOrillia Campus
Secondary: PublicBrock High School
Secondary: PublicSutton District High School
Secondary: PublicTwin Lakes Secondary School
Secondary: PublicOrillia Secondary School
Secondary: PublicUxbridge Secondary School
Secondary: Public- 2 bath
- 3 bed
- 1100 sqft
66 Harbour Park Crescent, Brock, Ontario • L0K 1A0 • Beaverton



