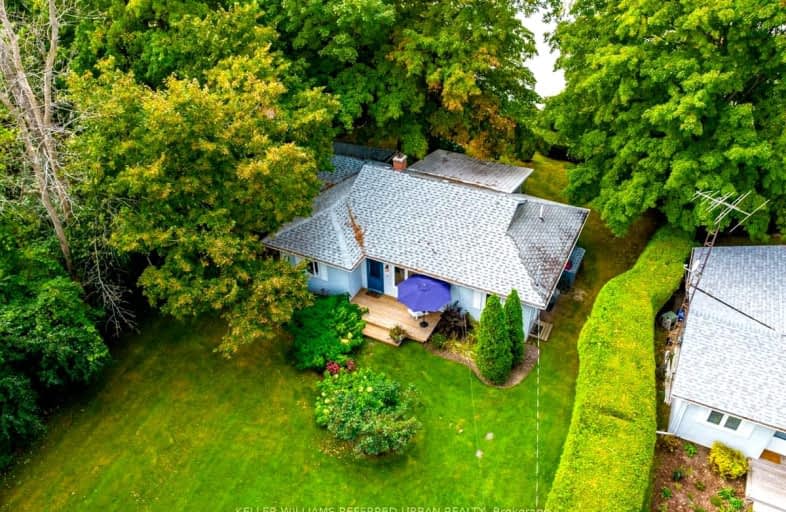Car-Dependent
- Almost all errands require a car.
0
/100
Somewhat Bikeable
- Almost all errands require a car.
23
/100

Holy Family Catholic School
Elementary: Catholic
4.34 km
Thorah Central Public School
Elementary: Public
5.67 km
Beaverton Public School
Elementary: Public
4.46 km
Brechin Public School
Elementary: Public
16.89 km
Morning Glory Public School
Elementary: Public
9.50 km
McCaskill's Mills Public School
Elementary: Public
9.25 km
Orillia Campus
Secondary: Public
30.66 km
Brock High School
Secondary: Public
10.21 km
Sutton District High School
Secondary: Public
18.28 km
Twin Lakes Secondary School
Secondary: Public
30.27 km
Keswick High School
Secondary: Public
29.70 km
Uxbridge Secondary School
Secondary: Public
32.09 km
-
Beaverton Mill Gateway Park
Beaverton ON 4.12km -
Pefferlaw Community Park
Georgina ON 9.55km -
Cannington Park
Cannington ON 12.13km
-
CIBC
339 Simcoe St, Beaverton ON L0K 1A0 4.1km -
BMO Bank of Montreal
350 Simcoe St, Beaverton ON L0K 1A0 4.14km -
TD Bank Financial Group
370 Simcoe St, Beaverton ON L0K 1A0 4.15km


