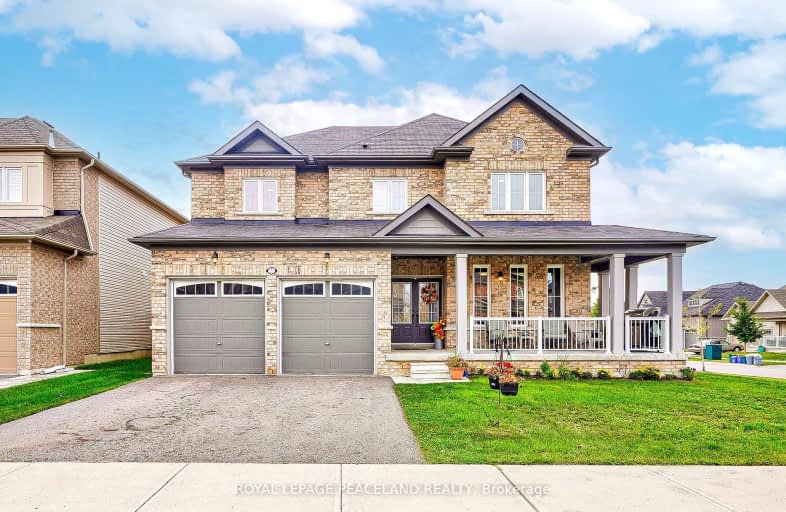Car-Dependent
- Most errands require a car.
44
/100
Somewhat Bikeable
- Most errands require a car.
36
/100

Greenbank Public School
Elementary: Public
13.23 km
Woodville Elementary School
Elementary: Public
16.01 km
Sunderland Public School
Elementary: Public
0.66 km
Uxbridge Public School
Elementary: Public
18.21 km
McCaskill's Mills Public School
Elementary: Public
8.37 km
Joseph Gould Public School
Elementary: Public
17.60 km
Brock High School
Secondary: Public
8.82 km
Sutton District High School
Secondary: Public
23.57 km
Lindsay Collegiate and Vocational Institute
Secondary: Public
27.62 km
Brooklin High School
Secondary: Public
34.29 km
Port Perry High School
Secondary: Public
20.37 km
Uxbridge Secondary School
Secondary: Public
17.53 km
-
Cannington Park
Cannington ON 9.85km -
Pefferlaw Community Park
Georgina ON 10.99km -
Pleasant Point Park
Kawartha Lakes ON 14.67km
-
TD Bank Financial Group
3 Hwy 7, Manilla ON K0M 2J0 8.24km -
Kawartha Credit Union
420 Eldon Rd, Little Britain ON K0M 2C0 17.02km -
TD Bank Financial Group
11 Beaver Ave, Beaverton ON L0K 1A0 18.77km


