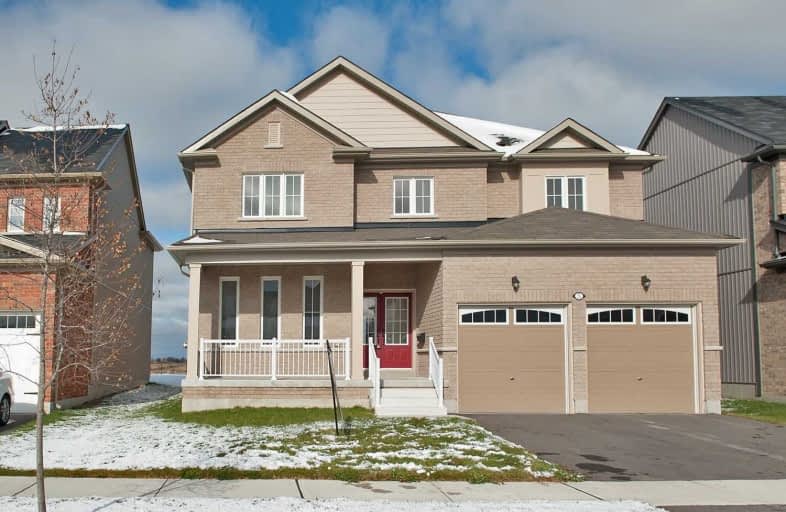Sold on Jan 08, 2020
Note: Property is not currently for sale or for rent.

-
Type: Detached
-
Style: 2-Storey
-
Size: 3000 sqft
-
Lot Size: 49.21 x 114.83 Feet
-
Age: 0-5 years
-
Taxes: $5,860 per year
-
Days on Site: 62 Days
-
Added: Nov 07, 2019 (2 months on market)
-
Updated:
-
Last Checked: 1 month ago
-
MLS®#: N4628613
-
Listed By: Right at home realty inc., brokerage
Very Nice Beautiful 3000 Sq Ft Somerset Mode Home On Premium Lot~3 Spacious Bedrooms With 3 Upgraded Bath Rooms~double Door Entry With Spacious Foyer~9 Ft Ceiling Of Huge Living Dining~open Concept Family Room W/Gas Fireplace~upgraded Kitchen W/Butler Pantry~large Eat-In Breakfast Area~walkout To Extra Deep Back Yard~ Master Bedroom With Huge Walkin Dressing Room~upgraded Extra Large Master Ensuite~2nd Floor Spacious Laundry ~3 Cars Built In Double Garage.
Extras
All Elf~broadloom Where Laid~rental Hot Water Tank~double Door Stainless Steel Fridge~stainless Steel Stove~heat Recovery Ventilation (Hrv) System.
Property Details
Facts for 28 Don Hadden Crescent, Brock
Status
Days on Market: 62
Last Status: Sold
Sold Date: Jan 08, 2020
Closed Date: Mar 04, 2020
Expiry Date: Feb 07, 2020
Sold Price: $615,000
Unavailable Date: Jan 08, 2020
Input Date: Nov 07, 2019
Property
Status: Sale
Property Type: Detached
Style: 2-Storey
Size (sq ft): 3000
Age: 0-5
Area: Brock
Community: Sunderland
Availability Date: Immediate
Inside
Bedrooms: 3
Bathrooms: 3
Kitchens: 1
Rooms: 9
Den/Family Room: Yes
Air Conditioning: None
Fireplace: Yes
Laundry Level: Upper
Central Vacuum: N
Washrooms: 3
Building
Basement: Unfinished
Heat Type: Forced Air
Heat Source: Gas
Exterior: Brick
Elevator: N
Water Supply: Municipal
Special Designation: Unknown
Parking
Driveway: Pvt Double
Garage Spaces: 3
Garage Type: Built-In
Covered Parking Spaces: 2
Total Parking Spaces: 5
Fees
Tax Year: 2018
Tax Legal Description: Plan 40M2585 Lot 47
Taxes: $5,860
Land
Cross Street: River St/Sunderland
Municipality District: Brock
Fronting On: South
Parcel Number: 720090331
Pool: None
Sewer: Sewers
Lot Depth: 114.83 Feet
Lot Frontage: 49.21 Feet
Additional Media
- Virtual Tour: http://www.winsold.com/tour/12102?utm_medium=email&utm_source=transactional&utm_campaign=winsold%40w
Rooms
Room details for 28 Don Hadden Crescent, Brock
| Type | Dimensions | Description |
|---|---|---|
| Living Ground | 3.05 x 4.01 | Broadloom, Combined W/Dining, Large Window |
| Dining Ground | 3.05 x 4.01 | Broadloom, Combined W/Living, Large Window |
| Kitchen Ground | 2.74 x 3.86 | Ceramic Floor, Breakfast Area, W/O To Yard |
| Family Ground | 4.18 x 7.26 | Broadloom, Open Concept, Gas Fireplace |
| Mudroom Ground | 1.62 x 2.35 | Ceramic Floor, Access To Garage, Large Closet |
| Master 2nd | 5.18 x 5.18 | Broadloom, W/I Closet, 5 Pc Ensuite |
| 2nd Br 2nd | 4.06 x 4.17 | Broadloom, W/I Closet, Window |
| 3rd Br 2nd | 4.06 x 4.17 | Broadloom, W/I Closet, Window |
| Laundry 2nd | 3.10 x 3.66 | Ceramic Floor, Large Closet, Window |
| XXXXXXXX | XXX XX, XXXX |
XXXX XXX XXXX |
$XXX,XXX |
| XXX XX, XXXX |
XXXXXX XXX XXXX |
$XXX,XXX | |
| XXXXXXXX | XXX XX, XXXX |
XXXXXXXX XXX XXXX |
|
| XXX XX, XXXX |
XXXXXX XXX XXXX |
$XXX,XXX | |
| XXXXXXXX | XXX XX, XXXX |
XXXXXXX XXX XXXX |
|
| XXX XX, XXXX |
XXXXXX XXX XXXX |
$XXX,XXX |
| XXXXXXXX XXXX | XXX XX, XXXX | $615,000 XXX XXXX |
| XXXXXXXX XXXXXX | XXX XX, XXXX | $629,900 XXX XXXX |
| XXXXXXXX XXXXXXXX | XXX XX, XXXX | XXX XXXX |
| XXXXXXXX XXXXXX | XXX XX, XXXX | $649,980 XXX XXXX |
| XXXXXXXX XXXXXXX | XXX XX, XXXX | XXX XXXX |
| XXXXXXXX XXXXXX | XXX XX, XXXX | $668,000 XXX XXXX |

Greenbank Public School
Elementary: PublicWoodville Elementary School
Elementary: PublicSunderland Public School
Elementary: PublicUxbridge Public School
Elementary: PublicMcCaskill's Mills Public School
Elementary: PublicJoseph Gould Public School
Elementary: PublicBrock High School
Secondary: PublicSutton District High School
Secondary: PublicLindsay Collegiate and Vocational Institute
Secondary: PublicBrooklin High School
Secondary: PublicPort Perry High School
Secondary: PublicUxbridge Secondary School
Secondary: Public

