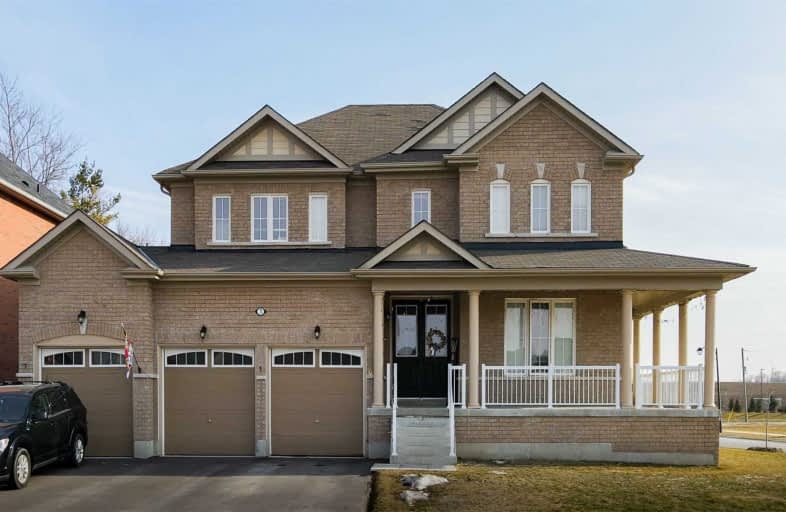Sold on Mar 26, 2021
Note: Property is not currently for sale or for rent.

-
Type: Detached
-
Style: 2-Storey
-
Size: 3500 sqft
-
Lot Size: 52.99 x 114.83 Feet
-
Age: No Data
-
Taxes: $8,102 per year
-
Days on Site: 8 Days
-
Added: Mar 18, 2021 (1 week on market)
-
Updated:
-
Last Checked: 1 month ago
-
MLS®#: N5157330
-
Listed By: Re/max community realty inc., brokerage
All Brick Marvelous Home Situated In A Premium Lot Around 75' X 115' (Irregular) With 3 Car Garage, Total 9 Car Parking, 4066 Sqft As Per Mpac, No Sidewalk, Walk Out Basement, 5 Bedroom With 5 W/I Closet & Office In Main Fl, 4 Washrooms, Smooth Ceiling On Main Fl, 2nd Fl Laundry, 200 Amp Service, Oak Staircase, High-End Stainless Steel Appliance, W/I Pantry, Feature In Backyard. Open Concept. Minutes To School, Shopping, Transit. Much More To Say......
Extras
S/S Fridge, S/S Stove, S/S B/I Dishwasher, Washer, Dryer, Central A/C, G.D.O With Remote. All Window Coverings, All E.L.F. Buyer Or Buyer's Agent To Verify All Measurements.
Property Details
Facts for 3 Fairgrounds Lane, Brock
Status
Days on Market: 8
Last Status: Sold
Sold Date: Mar 26, 2021
Closed Date: Jun 01, 2021
Expiry Date: Jun 15, 2021
Sold Price: $1,028,000
Unavailable Date: Mar 26, 2021
Input Date: Mar 18, 2021
Prior LSC: Listing with no contract changes
Property
Status: Sale
Property Type: Detached
Style: 2-Storey
Size (sq ft): 3500
Area: Brock
Community: Sunderland
Availability Date: 60Days/Tba
Inside
Bedrooms: 5
Bedrooms Plus: 1
Bathrooms: 4
Kitchens: 1
Rooms: 10
Den/Family Room: Yes
Air Conditioning: Central Air
Fireplace: Yes
Washrooms: 4
Building
Basement: Unfinished
Basement 2: W/O
Heat Type: Forced Air
Heat Source: Gas
Exterior: Brick
Water Supply: Municipal
Special Designation: Unknown
Parking
Driveway: Private
Garage Spaces: 3
Garage Type: Built-In
Covered Parking Spaces: 6
Total Parking Spaces: 9
Fees
Tax Year: 2020
Tax Legal Description: Lot 1, Plan 40M2585
Taxes: $8,102
Land
Cross Street: Highway 12 / River S
Municipality District: Brock
Fronting On: South
Pool: None
Sewer: Sewers
Lot Depth: 114.83 Feet
Lot Frontage: 52.99 Feet
Lot Irregularities: Irregular:114.83X53X2
Additional Media
- Virtual Tour: https://vimeo.com/526382329
Rooms
Room details for 3 Fairgrounds Lane, Brock
| Type | Dimensions | Description |
|---|---|---|
| Living Main | 4.18 x 4.36 | Hardwood Floor, Separate Rm, Window |
| Dining Main | 3.81 x 4.23 | Hardwood Floor, Separate Rm, Window |
| Family Main | 5.30 x 5.89 | Hardwood Floor, Fireplace, Window |
| Kitchen Main | 4.05 x 5.30 | Ceramic Floor, Stainless Steel Appl, O/Looks Family |
| Office Main | 3.79 x 4.37 | Broadloom, Separate Rm, Window |
| Master 2nd | 4.76 x 5.21 | Broadloom, 5 Pc Ensuite, His/Hers Closets |
| 2nd Br 2nd | 3.97 x 4.18 | Broadloom, Semi Ensuite, W/I Closet |
| 3rd Br 2nd | 4.06 x 3.86 | Broadloom, Semi Ensuite, W/I Closet |
| 4th Br 2nd | 3.84 x 4.25 | Broadloom, Semi Ensuite, W/I Closet |
| 5th Br 2nd | 3.89 x 3.96 | Broadloom, Semi Ensuite, W/I Closet |

| XXXXXXXX | XXX XX, XXXX |
XXXX XXX XXXX |
$X,XXX,XXX |
| XXX XX, XXXX |
XXXXXX XXX XXXX |
$XXX,XXX | |
| XXXXXXXX | XXX XX, XXXX |
XXXXXX XXX XXXX |
$X,XXX |
| XXX XX, XXXX |
XXXXXX XXX XXXX |
$X,XXX |
| XXXXXXXX XXXX | XXX XX, XXXX | $1,028,000 XXX XXXX |
| XXXXXXXX XXXXXX | XXX XX, XXXX | $899,000 XXX XXXX |
| XXXXXXXX XXXXXX | XXX XX, XXXX | $2,100 XXX XXXX |
| XXXXXXXX XXXXXX | XXX XX, XXXX | $2,095 XXX XXXX |

Greenbank Public School
Elementary: PublicWoodville Elementary School
Elementary: PublicSunderland Public School
Elementary: PublicUxbridge Public School
Elementary: PublicMcCaskill's Mills Public School
Elementary: PublicJoseph Gould Public School
Elementary: PublicBrock High School
Secondary: PublicSutton District High School
Secondary: PublicLindsay Collegiate and Vocational Institute
Secondary: PublicBrooklin High School
Secondary: PublicPort Perry High School
Secondary: PublicUxbridge Secondary School
Secondary: Public
