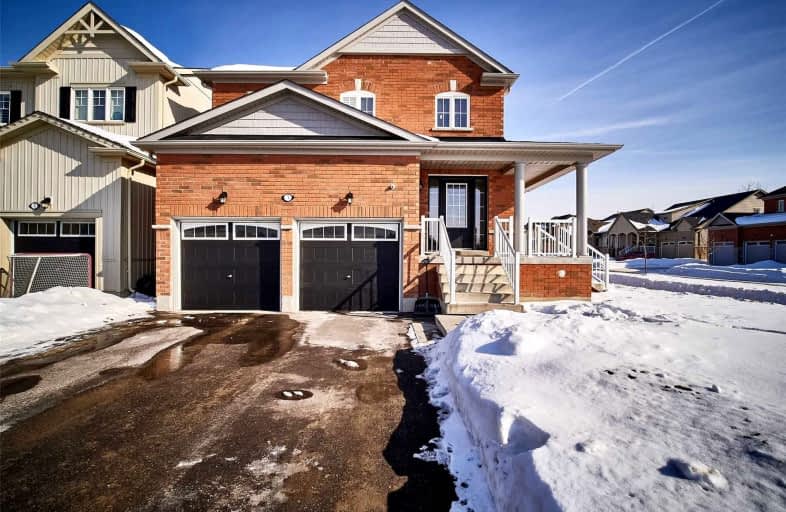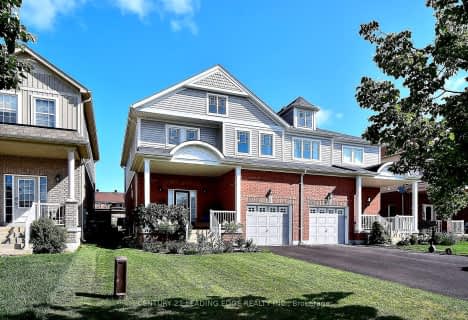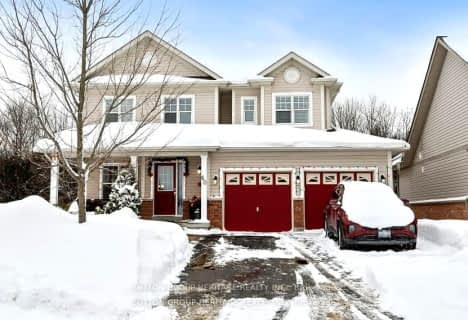Sold on Feb 05, 2022
Note: Property is not currently for sale or for rent.

-
Type: Detached
-
Style: 2-Storey
-
Size: 1500 sqft
-
Lot Size: 42.94 x 140.38 Feet
-
Age: 0-5 years
-
Taxes: $4,600 per year
-
Days on Site: 3 Days
-
Added: Feb 02, 2022 (3 days on market)
-
Updated:
-
Last Checked: 1 month ago
-
MLS®#: N5488640
-
Listed By: Century 21 percy fulton ltd., brokerage
Premium 142 Ft. Corner Lot * 3 Bedrooms * 3 Baths * 1567 Sq. Ft. * Bright Open Concept Main Floor * Freshly Painted * Upgraded Kitchen With Granite Counter, New Stainless Steel Appliances & New Pantry* California Shutters Thru-Out * 2 Car Garage * 4 Car Parking In Driveway * Garage Access To Home * New Stained Stairs * New Tile & Trim On Main Fl * Gas Bbq Hook Up.
Extras
Ss (Fridge, Stove, D/W, Micro) Washer, Dryer, Window Coverings, Central Air, Hwt (R)
Property Details
Facts for 3 Sunderland Meadows Drive, Brock
Status
Days on Market: 3
Last Status: Sold
Sold Date: Feb 05, 2022
Closed Date: Apr 28, 2022
Expiry Date: Jun 30, 2022
Sold Price: $985,000
Unavailable Date: Feb 05, 2022
Input Date: Feb 02, 2022
Prior LSC: Listing with no contract changes
Property
Status: Sale
Property Type: Detached
Style: 2-Storey
Size (sq ft): 1500
Age: 0-5
Area: Brock
Community: Sunderland
Availability Date: 90 Days/Tba
Inside
Bedrooms: 3
Bathrooms: 3
Kitchens: 1
Rooms: 5
Den/Family Room: Yes
Air Conditioning: Central Air
Fireplace: Yes
Washrooms: 3
Building
Basement: Unfinished
Heat Type: Forced Air
Heat Source: Gas
Exterior: Brick
Exterior: Vinyl Siding
Water Supply: Municipal
Special Designation: Unknown
Parking
Driveway: Private
Garage Spaces: 2
Garage Type: Attached
Covered Parking Spaces: 4
Total Parking Spaces: 6
Fees
Tax Year: 2021
Tax Legal Description: Pt Lt 15 Pl 40M2585 Being Pt 1 On Pl 40R-29681
Taxes: $4,600
Highlights
Feature: Lake/Pond
Feature: Park
Land
Cross Street: River St & Rynard St
Municipality District: Brock
Fronting On: East
Pool: None
Sewer: Sewers
Lot Depth: 140.38 Feet
Lot Frontage: 42.94 Feet
Additional Media
- Virtual Tour: http://www.3SunderlandMeadows.com/unbranded/
Rooms
Room details for 3 Sunderland Meadows Drive, Brock
| Type | Dimensions | Description |
|---|---|---|
| Great Rm Main | 4.80 x 5.72 | Laminate, California Shutters, Electric Fireplace |
| Kitchen Main | 2.62 x 3.63 | Ceramic Floor, Granite Counter, W/O To Yard |
| Prim Bdrm 2nd | 3.73 x 4.60 | W/I Closet, 4 Pc Ensuite |
| 2nd Br 2nd | 3.00 x 3.87 | Closet, California Shutters |
| 3rd Br 2nd | 3.00 x 3.87 | Closet, California Shutters |
| XXXXXXXX | XXX XX, XXXX |
XXXX XXX XXXX |
$XXX,XXX |
| XXX XX, XXXX |
XXXXXX XXX XXXX |
$XXX,XXX | |
| XXXXXXXX | XXX XX, XXXX |
XXXXXXXX XXX XXXX |
|
| XXX XX, XXXX |
XXXXXX XXX XXXX |
$XXX,XXX | |
| XXXXXXXX | XXX XX, XXXX |
XXXXXX XXX XXXX |
$X,XXX |
| XXX XX, XXXX |
XXXXXX XXX XXXX |
$X,XXX | |
| XXXXXXXX | XXX XX, XXXX |
XXXXXXX XXX XXXX |
|
| XXX XX, XXXX |
XXXXXX XXX XXXX |
$XXX,XXX | |
| XXXXXXXX | XXX XX, XXXX |
XXXX XXX XXXX |
$XXX,XXX |
| XXX XX, XXXX |
XXXXXX XXX XXXX |
$XXX,XXX |
| XXXXXXXX XXXX | XXX XX, XXXX | $985,000 XXX XXXX |
| XXXXXXXX XXXXXX | XXX XX, XXXX | $799,800 XXX XXXX |
| XXXXXXXX XXXXXXXX | XXX XX, XXXX | XXX XXXX |
| XXXXXXXX XXXXXX | XXX XX, XXXX | $539,900 XXX XXXX |
| XXXXXXXX XXXXXX | XXX XX, XXXX | $1,900 XXX XXXX |
| XXXXXXXX XXXXXX | XXX XX, XXXX | $1,900 XXX XXXX |
| XXXXXXXX XXXXXXX | XXX XX, XXXX | XXX XXXX |
| XXXXXXXX XXXXXX | XXX XX, XXXX | $499,900 XXX XXXX |
| XXXXXXXX XXXX | XXX XX, XXXX | $472,000 XXX XXXX |
| XXXXXXXX XXXXXX | XXX XX, XXXX | $499,000 XXX XXXX |

Greenbank Public School
Elementary: PublicWoodville Elementary School
Elementary: PublicSunderland Public School
Elementary: PublicUxbridge Public School
Elementary: PublicMcCaskill's Mills Public School
Elementary: PublicJoseph Gould Public School
Elementary: PublicBrock High School
Secondary: PublicSutton District High School
Secondary: PublicLindsay Collegiate and Vocational Institute
Secondary: PublicBrooklin High School
Secondary: PublicPort Perry High School
Secondary: PublicUxbridge Secondary School
Secondary: Public- 3 bath
- 3 bed
- 2000 sqft
14 Rennie Street, Brock, Ontario • L0C 1H0 • Sunderland
- 4 bath
- 3 bed
60 Antioch Court, Brock, Ontario • L0C 1H0 • Sunderland




