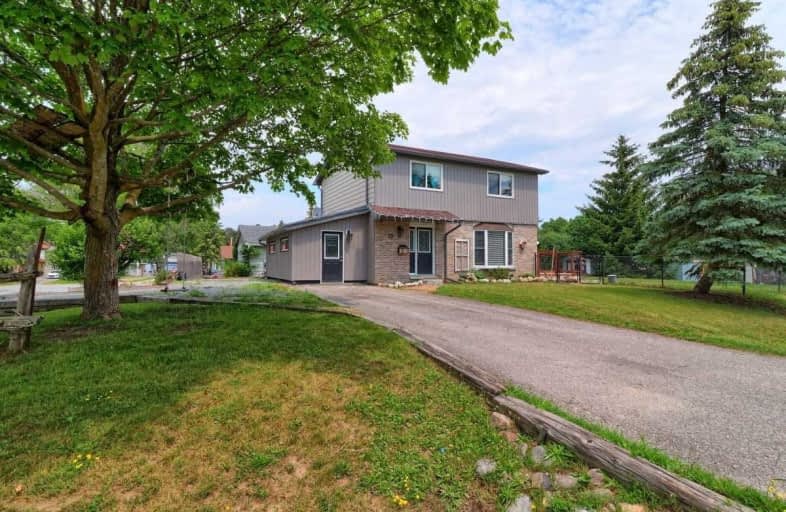Sold on Jul 15, 2021
Note: Property is not currently for sale or for rent.

-
Type: Detached
-
Style: 2-Storey
-
Lot Size: 60.49 x 120.02 Feet
-
Age: No Data
-
Taxes: $2,625 per year
-
Days on Site: 13 Days
-
Added: Jul 02, 2021 (1 week on market)
-
Updated:
-
Last Checked: 1 month ago
-
MLS®#: N5293285
-
Listed By: Royal lepage frank real estate, brokerage
Welcome To This Fantastic Family Home In The Quaint Town Of Cannington. This Home Offers A Large Bright Living Room With A Bay Window, Over-Sized Eat-In Kitchen With W/O To Deck & Gazebo And Fully Fence Yard & Access To Large 4 Season Mud-Room (Perfect For The Kids Shoes & Coats). The Upper Floor Boasts 4 Good Sized Rooms For That Growing Family. Enjoy Extra Space In Your Rec Room For Fun Family Movie & Games Nights!! Close To All Amenities &
Extras
Walking Distance To The Sch. Incl: All Elf, All Window Coverings, All Appl, Water Softener, Central Vac & Equip. & Gazebo Excl: Shelf In Mstr & Drapes, Barnboard Coat Rack & Shutters In Mudroom, Mailbox & Decorative Piece On Front Of House
Property Details
Facts for 33 Hillside Crescent, Brock
Status
Days on Market: 13
Last Status: Sold
Sold Date: Jul 15, 2021
Closed Date: Sep 01, 2021
Expiry Date: Sep 01, 2021
Sold Price: $600,000
Unavailable Date: Jul 15, 2021
Input Date: Jul 02, 2021
Property
Status: Sale
Property Type: Detached
Style: 2-Storey
Area: Brock
Community: Cannington
Availability Date: 60/Tba
Inside
Bedrooms: 4
Bathrooms: 2
Kitchens: 1
Rooms: 7
Den/Family Room: No
Air Conditioning: Central Air
Fireplace: No
Laundry Level: Lower
Central Vacuum: Y
Washrooms: 2
Building
Basement: Finished
Heat Type: Forced Air
Heat Source: Gas
Exterior: Brick
Exterior: Vinyl Siding
Water Supply: Municipal
Special Designation: Unknown
Other Structures: Garden Shed
Parking
Driveway: Private
Garage Type: None
Covered Parking Spaces: 2
Total Parking Spaces: 2
Fees
Tax Year: 2021
Tax Legal Description: Pcl 53-1 Sec M1078; Lt 53 Pl M1078;
Taxes: $2,625
Highlights
Feature: Fenced Yard
Feature: Library
Feature: Park
Feature: Public Transit
Feature: School
Land
Cross Street: Albert/Munro
Municipality District: Brock
Fronting On: East
Pool: None
Sewer: Sewers
Lot Depth: 120.02 Feet
Lot Frontage: 60.49 Feet
Lot Irregularities: Legal Cont: Township
Additional Media
- Virtual Tour: https://my.matterport.com/show/?m=ChrQX7dYxLS&mls=1
Rooms
Room details for 33 Hillside Crescent, Brock
| Type | Dimensions | Description |
|---|---|---|
| Living Main | 5.30 x 3.40 | Laminate, Bay Window, Pot Lights |
| Kitchen Main | 4.85 x 3.52 | Laminate, Stainless Steel Appl, Eat-In Kitchen |
| Breakfast Main | 3.52 x 2.54 | Laminate, O/Looks Backyard, W/O To Deck |
| Master Upper | 4.45 x 3.10 | Laminate, Double Closet, Window |
| 2nd Br Upper | 3.41 x 3.40 | Laminate, Closet, Window |
| 3rd Br Upper | 2.95 x 2.70 | Laminate, Closet, Window |
| 4th Br Upper | 3.05 x 3.35 | Laminate, W/I Closet, Window |
| Rec Lower | 6.55 x 3.35 | Broadloom, Pot Lights, Window |
| Mudroom Main | - | Window, Side Door |

| XXXXXXXX | XXX XX, XXXX |
XXXX XXX XXXX |
$XXX,XXX |
| XXX XX, XXXX |
XXXXXX XXX XXXX |
$XXX,XXX | |
| XXXXXXXX | XXX XX, XXXX |
XXXX XXX XXXX |
$XXX,XXX |
| XXX XX, XXXX |
XXXXXX XXX XXXX |
$XXX,XXX |
| XXXXXXXX XXXX | XXX XX, XXXX | $600,000 XXX XXXX |
| XXXXXXXX XXXXXX | XXX XX, XXXX | $579,900 XXX XXXX |
| XXXXXXXX XXXX | XXX XX, XXXX | $420,000 XXX XXXX |
| XXXXXXXX XXXXXX | XXX XX, XXXX | $419,900 XXX XXXX |

Holy Family Catholic School
Elementary: CatholicThorah Central Public School
Elementary: PublicBeaverton Public School
Elementary: PublicWoodville Elementary School
Elementary: PublicSunderland Public School
Elementary: PublicMcCaskill's Mills Public School
Elementary: PublicSt. Thomas Aquinas Catholic Secondary School
Secondary: CatholicBrock High School
Secondary: PublicSutton District High School
Secondary: PublicLindsay Collegiate and Vocational Institute
Secondary: PublicPort Perry High School
Secondary: PublicUxbridge Secondary School
Secondary: Public
