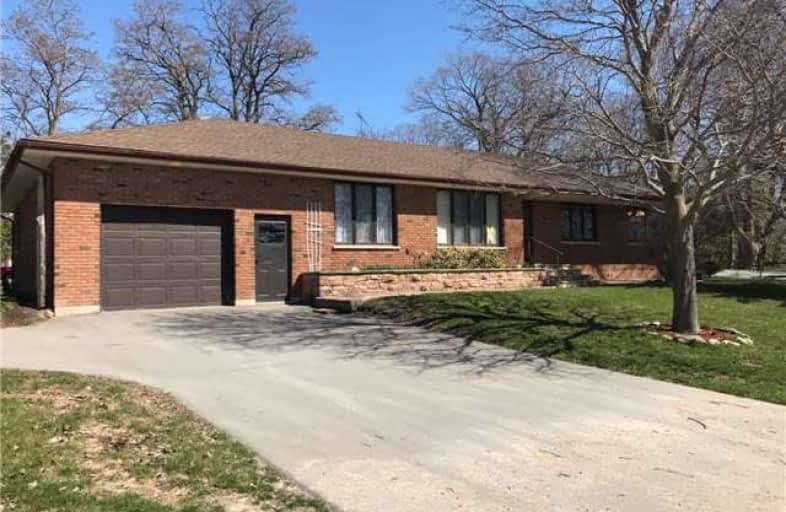Sold on May 11, 2018
Note: Property is not currently for sale or for rent.

-
Type: Detached
-
Style: Bungalow
-
Lot Size: 85.01 x 165 Feet
-
Age: No Data
-
Taxes: $4,928 per year
-
Days on Site: 9 Days
-
Added: Sep 07, 2019 (1 week on market)
-
Updated:
-
Last Checked: 1 month ago
-
MLS®#: N4114078
-
Listed By: Sutton group-heritage realty inc., brokerage
Well Maintained Family Brick On A Corner Lot. Walking Distance To All Amenities. Newly Paved Circular Drive In 2017, Shingles In 2012. Pleasure To Show!
Extras
All Elf's, All Window Coverings, Stainless Steel Fridge, Stove, Rangehood, Dishwasher, Washer & Dryer, Central Vacuum & Attachments, Water Softener, Tankless Hot Water, Tool Bench In Garage, Garden Shed.
Property Details
Facts for 33 Peace Street, Brock
Status
Days on Market: 9
Last Status: Sold
Sold Date: May 11, 2018
Closed Date: Jul 03, 2018
Expiry Date: Oct 30, 2018
Sold Price: $460,000
Unavailable Date: May 11, 2018
Input Date: May 02, 2018
Property
Status: Sale
Property Type: Detached
Style: Bungalow
Area: Brock
Community: Cannington
Availability Date: Tba
Inside
Bedrooms: 3
Bedrooms Plus: 2
Bathrooms: 3
Kitchens: 1
Rooms: 8
Den/Family Room: Yes
Air Conditioning: Central Air
Fireplace: No
Laundry Level: Main
Central Vacuum: Y
Washrooms: 3
Building
Basement: Finished
Basement 2: Full
Heat Type: Forced Air
Heat Source: Gas
Exterior: Brick
Water Supply: None
Special Designation: Unknown
Parking
Driveway: Circular
Garage Spaces: 1
Garage Type: Attached
Covered Parking Spaces: 7
Total Parking Spaces: 8
Fees
Tax Year: 2018
Tax Legal Description: Plan 14 Lot 4 Pt Lot 3
Taxes: $4,928
Land
Cross Street: Peace St / Munro St
Municipality District: Brock
Fronting On: North
Pool: None
Sewer: Septic
Lot Depth: 165 Feet
Lot Frontage: 85.01 Feet
Rooms
Room details for 33 Peace Street, Brock
| Type | Dimensions | Description |
|---|---|---|
| Sitting Main | 3.23 x 5.54 | Combined W/Dining, Laminate, French Doors |
| Dining Main | 3.33 x 5.54 | O/Looks Frontyard, Laminate, Pantry |
| Kitchen Main | 3.25 x 6.40 | B/I Dishwasher, Tile Floor, W/O To Patio |
| Family Main | 5.36 x 6.25 | Large Window, Bamboo Floor, W/O To Yard |
| Master Main | 3.94 x 4.83 | W/I Closet, 4 Pc Ensuite, Laminate |
| 2nd Br Main | 3.35 x 3.35 | Closet, Laminate, Window |
| 3rd Br Main | 3.33 x 3.35 | W/I Closet, Laminate |
| Games Lower | 4.95 x 11.81 | Fluorescent, Tile Floor |
| 4th Br Lower | 3.96 x 4.41 | Closet, Laminate |
| 5th Br Lower | 4.27 x 4.42 | Double Closet, Laminate |
| XXXXXXXX | XXX XX, XXXX |
XXXX XXX XXXX |
$XXX,XXX |
| XXX XX, XXXX |
XXXXXX XXX XXXX |
$XXX,XXX |
| XXXXXXXX XXXX | XXX XX, XXXX | $460,000 XXX XXXX |
| XXXXXXXX XXXXXX | XXX XX, XXXX | $474,900 XXX XXXX |

Holy Family Catholic School
Elementary: CatholicThorah Central Public School
Elementary: PublicBeaverton Public School
Elementary: PublicWoodville Elementary School
Elementary: PublicSunderland Public School
Elementary: PublicMcCaskill's Mills Public School
Elementary: PublicSt. Thomas Aquinas Catholic Secondary School
Secondary: CatholicBrock High School
Secondary: PublicLindsay Collegiate and Vocational Institute
Secondary: PublicI E Weldon Secondary School
Secondary: PublicPort Perry High School
Secondary: PublicUxbridge Secondary School
Secondary: Public