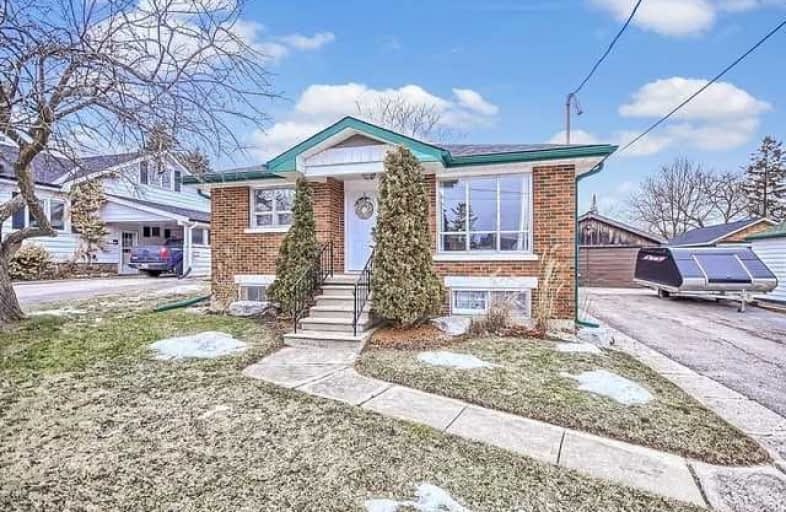Sold on Feb 24, 2018
Note: Property is not currently for sale or for rent.

-
Type: Detached
-
Style: Bungalow
-
Lot Size: 60 x 175 Feet
-
Age: 51-99 years
-
Taxes: $3,074 per year
-
Days on Site: 1 Days
-
Added: Sep 07, 2019 (1 day on market)
-
Updated:
-
Last Checked: 1 month ago
-
MLS®#: N4049394
-
Listed By: Main street realty ltd., brokerage
Look No Longer! Brick Bungalow With Separate Double Garage On 60 X 175 Ft. In Town Lot On Municipal Services. Open Concept Kitchen, Eating Area And Living Room. 3 Good Sized Bedrooms. Full Partially Finished Lower Level With Cozy Family Room And Fireplace. Bright Laundry And Storage Room Plus And Workshop Combined Storage Room. Well Kept And Spotless Throughout! Newer Furnace, Shingles, A/C, Laminate And Pot Lights On Main Fl. Great Price Range
Extras
Inclusions: Existing Fridge, Stove, Washer, Dryer, A/C, (All As Is) Hot Water Tank (O) Exclusions: Hot Tub, Freezer. Shingles 2016, Furnace 2014, A/C 2017, Laminate 2017, Pot Lights On Main Fl 2015
Property Details
Facts for 34 Doble Street, Brock
Status
Days on Market: 1
Last Status: Sold
Sold Date: Feb 24, 2018
Closed Date: May 02, 2018
Expiry Date: May 31, 2018
Sold Price: $440,000
Unavailable Date: Feb 24, 2018
Input Date: Feb 23, 2018
Prior LSC: Listing with no contract changes
Property
Status: Sale
Property Type: Detached
Style: Bungalow
Age: 51-99
Area: Brock
Community: Sunderland
Availability Date: 60/90 Tba
Inside
Bedrooms: 2
Bedrooms Plus: 1
Bathrooms: 1
Kitchens: 1
Rooms: 4
Den/Family Room: No
Air Conditioning: Central Air
Fireplace: Yes
Laundry Level: Lower
Washrooms: 1
Utilities
Electricity: Yes
Gas: Yes
Telephone: Yes
Building
Basement: Full
Basement 2: Part Fin
Heat Type: Forced Air
Heat Source: Gas
Exterior: Brick
Water Supply: Municipal
Special Designation: Unknown
Other Structures: Garden Shed
Parking
Driveway: Pvt Double
Garage Spaces: 2
Garage Type: Detached
Covered Parking Spaces: 6
Total Parking Spaces: 6
Fees
Tax Year: 2017
Tax Legal Description: Pt Lots 99 & 100 Plan 122 As In *
Taxes: $3,074
Highlights
Feature: Park
Feature: Place Of Worship
Feature: Rec Centre
Feature: School
Land
Cross Street: Highway 12 And Doble
Municipality District: Brock
Fronting On: North
Pool: None
Sewer: Sewers
Lot Depth: 175 Feet
Lot Frontage: 60 Feet
Lot Irregularities: *D278957 Brock Townsh
Waterfront: None
Additional Media
- Virtual Tour: http://tours.panapix.com/idx/879845
Rooms
Room details for 34 Doble Street, Brock
| Type | Dimensions | Description |
|---|---|---|
| Kitchen Main | 4.70 x 3.65 | Eat-In Kitchen, Ceramic Floor, Pot Lights |
| Living Main | 3.65 x 3.35 | Combined W/Dining, Laminate, Pot Lights |
| Dining Main | 2.40 x 3.65 | Ceramic Floor, Combined W/Living, Pot Lights |
| Master Main | 3.00 x 4.20 | Laminate, W/I Closet |
| 2nd Br Main | 3.00 x 4.35 | Laminate |
| 3rd Br Lower | 3.90 x 3.40 | Broadloom |
| Rec Lower | 3.90 x 6.86 | Ceramic Floor, Wood Stove |
| Laundry Lower | 3.99 x 4.90 | Window |
| Workshop Lower | 3.90 x 4.70 | Ceramic Floor |
| XXXXXXXX | XXX XX, XXXX |
XXXX XXX XXXX |
$XXX,XXX |
| XXX XX, XXXX |
XXXXXX XXX XXXX |
$XXX,XXX |
| XXXXXXXX XXXX | XXX XX, XXXX | $440,000 XXX XXXX |
| XXXXXXXX XXXXXX | XXX XX, XXXX | $439,900 XXX XXXX |

Greenbank Public School
Elementary: PublicWoodville Elementary School
Elementary: PublicSunderland Public School
Elementary: PublicUxbridge Public School
Elementary: PublicMcCaskill's Mills Public School
Elementary: PublicJoseph Gould Public School
Elementary: PublicBrock High School
Secondary: PublicSutton District High School
Secondary: PublicLindsay Collegiate and Vocational Institute
Secondary: PublicBrooklin High School
Secondary: PublicPort Perry High School
Secondary: PublicUxbridge Secondary School
Secondary: Public- 1 bath
- 2 bed
1114 Concession 4 Road, Brock, Ontario • L0C 1H0 • Rural Brock



