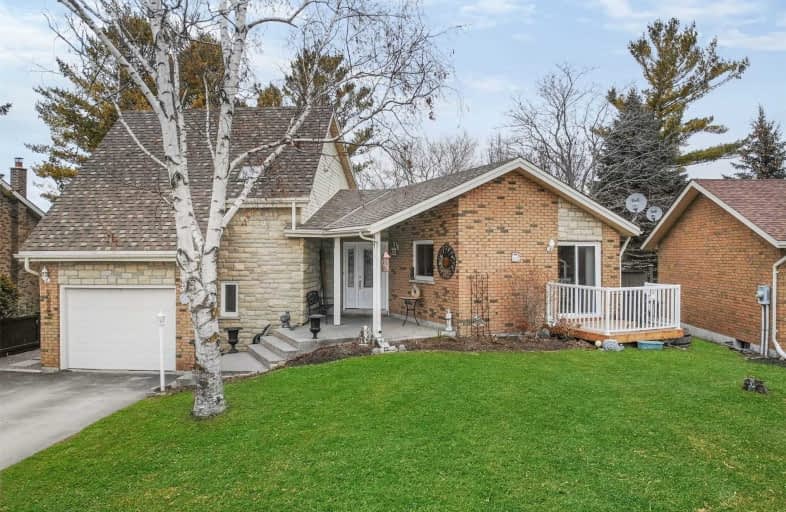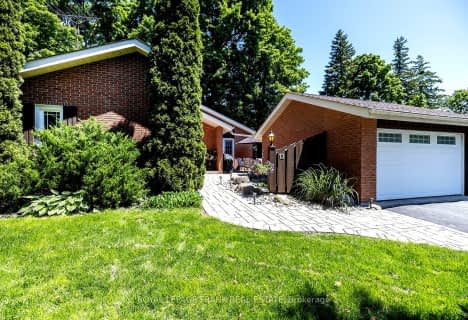
3D Walkthrough

Holy Family Catholic School
Elementary: Catholic
11.39 km
Thorah Central Public School
Elementary: Public
11.19 km
Beaverton Public School
Elementary: Public
12.60 km
Woodville Elementary School
Elementary: Public
6.53 km
Sunderland Public School
Elementary: Public
10.30 km
McCaskill's Mills Public School
Elementary: Public
3.63 km
St. Thomas Aquinas Catholic Secondary School
Secondary: Catholic
24.25 km
Brock High School
Secondary: Public
1.91 km
Sutton District High School
Secondary: Public
25.82 km
Lindsay Collegiate and Vocational Institute
Secondary: Public
23.68 km
Port Perry High School
Secondary: Public
28.68 km
Uxbridge Secondary School
Secondary: Public
27.45 km



