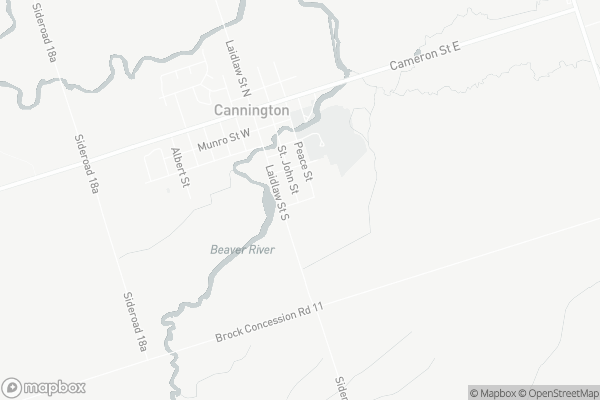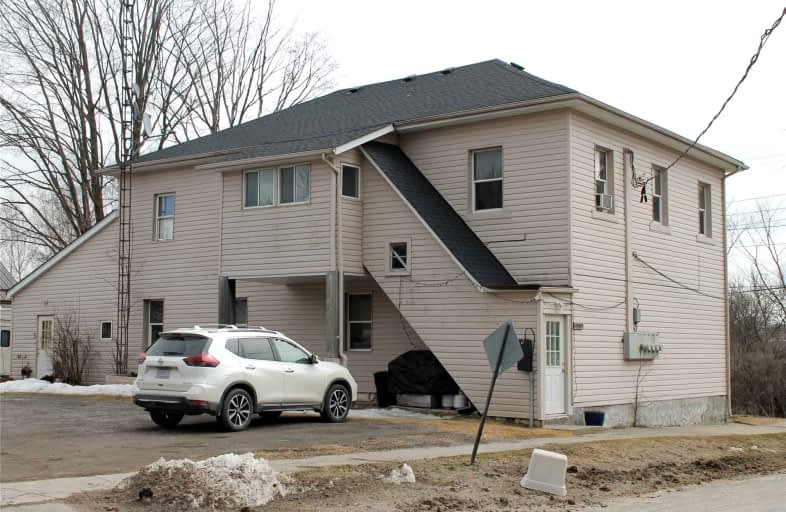Inactive on Apr 21, 2023
Note: Property is not currently for sale or for rent.

-
Type: Fourplex
-
Style: 2-Storey
-
Lot Size: 66.01 x 115 Feet
-
Age: No Data
-
Taxes: $3,750 per year
-
Days on Site: 182 Days
-
Added: Oct 21, 2022 (6 months on market)
-
Updated:
-
Last Checked: 1 month ago
-
MLS®#: N5802730
-
Listed By: Zolo realty, brokerage
Well Maintained Four-Plex On Full Services In Cannington. Four Two Bedroom Apartments, All With Long Term Tenants. Tenants Pay All Utilities (Except.1 Tenant Does Not Pay For Water) Right Across The Road From Nature Trail. Four Separate Hydro Meters, Four Water Heaters, And Four Garden Sheds. Great Investment Property, All 4 Units Rented, Paying $2865/Month.
Extras
Inc: 4 Fridges, 4 Stoves (App All In As Is Condition), 4 Hot Water Heaters (All Replaced Within Last 5 Years, Garden Sheds, Existing Electric Light Fixtures & Fans. Newer Windows, Shingles Done 6 Years Ago. Excl: Tenant Belongings
Property Details
Facts for 36 Shedden Street, Brock
Status
Days on Market: 182
Last Status: Expired
Sold Date: May 09, 2025
Closed Date: Nov 30, -0001
Expiry Date: Apr 21, 2023
Unavailable Date: Apr 21, 2023
Input Date: Oct 21, 2022
Prior LSC: Listing with no contract changes
Property
Status: Sale
Property Type: Fourplex
Style: 2-Storey
Area: Brock
Community: Cannington
Availability Date: Asap
Inside
Bedrooms: 8
Bathrooms: 4
Kitchens: 4
Rooms: 17
Den/Family Room: No
Air Conditioning: None
Fireplace: No
Central Vacuum: N
Washrooms: 4
Utilities
Electricity: Yes
Cable: Available
Building
Basement: Crawl Space
Heat Type: Baseboard
Heat Source: Electric
Exterior: Vinyl Siding
Water Supply: Municipal
Special Designation: Unknown
Other Structures: Garden Shed
Parking
Driveway: Private
Garage Type: None
Covered Parking Spaces: 10
Total Parking Spaces: 10
Fees
Tax Year: 2022
Tax Legal Description: Part Lot 3 Plan 28 As In D522276 Twp Of Brock
Taxes: $3,750
Land
Cross Street: Cameron & Laidlaw
Municipality District: Brock
Fronting On: North
Parcel Number: 720150155
Pool: None
Sewer: Sewers
Lot Depth: 115 Feet
Lot Frontage: 66.01 Feet
Acres: < .50
Waterfront: None
Additional Media
- Virtual Tour: https://www.zolo.ca/brock-real-estate/36-shedden-street#virtual-tour
Rooms
Room details for 36 Shedden Street, Brock
| Type | Dimensions | Description |
|---|---|---|
| Living Main | 3.96 x 4.26 | Laminate |
| Kitchen Main | 3.35 x 4.45 | Laminate, Eat-In Kitchen |
| Br Main | 3.35 x 3.65 | Laminate, Double Closet |
| 2nd Br Main | 2.83 x 3.44 | Laminate, Closet |
| Living Main | 3.35 x 4.87 | Laminate |
| Kitchen Main | 3.35 x 4.26 | Laminate |
| Br Main | 2.13 x 3.65 | Laminate, Closet |
| 2nd Br Main | 2.43 x 3.04 | Laminate, Closet |
| Living 2nd | 3.20 x 4.57 | Broadloom |
| Kitchen 2nd | 2.13 x 6.09 | Broadloom, Eat-In Kitchen |
| Br 2nd | 2.43 x 4.54 | Broadloom |
| 2nd Br 2nd | 2.74 x 3.47 | Closet, Broadloom |
| XXXXXXXX | XXX XX, XXXX |
XXXXXXXX XXX XXXX |
|
| XXX XX, XXXX |
XXXXXX XXX XXXX |
$XXX,XXX | |
| XXXXXXXX | XXX XX, XXXX |
XXXX XXX XXXX |
$XXX,XXX |
| XXX XX, XXXX |
XXXXXX XXX XXXX |
$XXX,XXX |
| XXXXXXXX XXXXXXXX | XXX XX, XXXX | XXX XXXX |
| XXXXXXXX XXXXXX | XXX XX, XXXX | $875,000 XXX XXXX |
| XXXXXXXX XXXX | XXX XX, XXXX | $700,000 XXX XXXX |
| XXXXXXXX XXXXXX | XXX XX, XXXX | $599,900 XXX XXXX |

Holy Family Catholic School
Elementary: CatholicThorah Central Public School
Elementary: PublicBeaverton Public School
Elementary: PublicWoodville Elementary School
Elementary: PublicSunderland Public School
Elementary: PublicMcCaskill's Mills Public School
Elementary: PublicSt. Thomas Aquinas Catholic Secondary School
Secondary: CatholicBrock High School
Secondary: PublicLindsay Collegiate and Vocational Institute
Secondary: PublicI E Weldon Secondary School
Secondary: PublicPort Perry High School
Secondary: PublicUxbridge Secondary School
Secondary: Public

