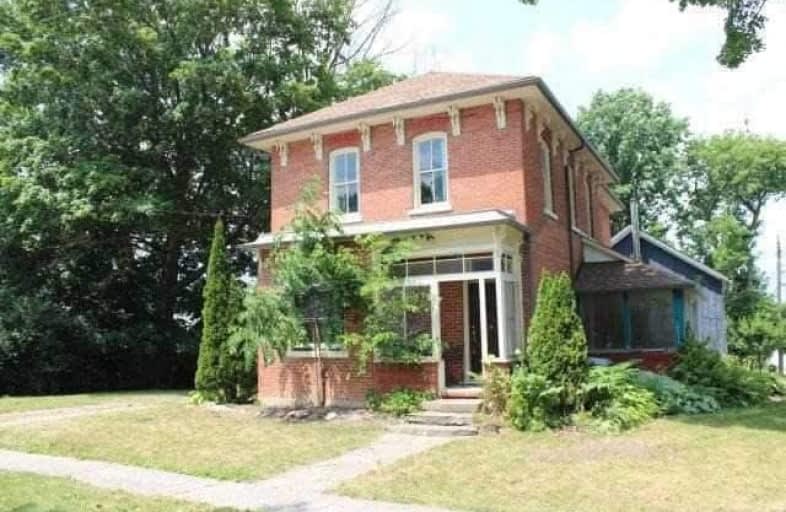Sold on Sep 07, 2018
Note: Property is not currently for sale or for rent.

-
Type: Detached
-
Style: 2-Storey
-
Lot Size: 66 x 85 Feet
-
Age: No Data
-
Taxes: $2,853 per year
-
Days on Site: 68 Days
-
Added: Sep 07, 2019 (2 months on market)
-
Updated:
-
Last Checked: 1 month ago
-
MLS®#: N4179617
-
Listed By: Coldwell banker - r.m.r. real estate, brokerage
The Possibilities Are Endless! Charming 1885 Victorian With Updated Roof,Soffits/Fascia,Gas Furnace,Central Air And Electrical.You Will Love The Large Principal Rooms With Soaring Ceilings,Original Trim And Hints Of Coloured Glass.Enjoy The Extra Wide Sunroom With Walkout.Main Floor Laundry,Mudroom And Bonus Room With Napolean Gas Stove! All Three Spacious Bedrooms Have Closets Providing Rare Century Home Storage! This Home Oozes Character!
Extras
Come And Unlock The Unfulfilled Potential Of This Beauty Right In The Quaint Town Of Cannington.Walk To All The Necessary Amenities And Only 25 Mins To Port Perry/Lindsay/Uxbridge & 45 Mins To Whitby/Newmarket.
Property Details
Facts for 37 Munro Street West, Brock
Status
Days on Market: 68
Last Status: Sold
Sold Date: Sep 07, 2018
Closed Date: Oct 04, 2018
Expiry Date: Oct 31, 2018
Sold Price: $302,000
Unavailable Date: Sep 07, 2018
Input Date: Jul 03, 2018
Property
Status: Sale
Property Type: Detached
Style: 2-Storey
Area: Brock
Community: Cannington
Availability Date: Tba
Inside
Bedrooms: 3
Bathrooms: 2
Kitchens: 1
Rooms: 11
Den/Family Room: Yes
Air Conditioning: Central Air
Fireplace: Yes
Laundry Level: Main
Central Vacuum: N
Washrooms: 2
Utilities
Electricity: Yes
Gas: Yes
Cable: Yes
Telephone: Yes
Building
Basement: Part Bsmt
Heat Type: Forced Air
Heat Source: Gas
Exterior: Brick
Water Supply: Municipal
Special Designation: Unknown
Parking
Driveway: Private
Garage Type: None
Covered Parking Spaces: 3
Total Parking Spaces: 3
Fees
Tax Year: 2018
Tax Legal Description: Pt Lt 27 Pl H50055 As In D459427; Brock
Taxes: $2,853
Highlights
Feature: Library
Feature: Park
Feature: Rec Centre
Feature: School
Land
Cross Street: Cameron/Ann/Munro
Municipality District: Brock
Fronting On: North
Pool: None
Sewer: Sewers
Lot Depth: 85 Feet
Lot Frontage: 66 Feet
Rooms
Room details for 37 Munro Street West, Brock
| Type | Dimensions | Description |
|---|---|---|
| Foyer Ground | 2.13 x 4.75 | |
| Living Ground | 3.53 x 6.10 | Stained Glass, Open Concept |
| Dining Ground | 3.15 x 5.79 | Large Window, Open Concept |
| Kitchen Ground | 3.76 x 5.08 | W/O To Sunroom, Pantry |
| Sunroom Ground | 2.85 x 9.00 | W/O To Yard |
| Laundry Ground | 2.51 x 3.20 | |
| Family Ground | 2.67 x 5.18 | Gas Fireplace |
| Mudroom Ground | 2.08 x 2.74 | W/O To Yard |
| Master 2nd | 3.58 x 4.60 | W/I Closet, Broadloom |
| 2nd Br 2nd | 3.71 x 3.73 | W/I Closet, His/Hers Closets, W/O To Balcony |
| 3rd Br 2nd | 2.36 x 3.99 | Closet, Broadloom |
| XXXXXXXX | XXX XX, XXXX |
XXXX XXX XXXX |
$XXX,XXX |
| XXX XX, XXXX |
XXXXXX XXX XXXX |
$XXX,XXX |
| XXXXXXXX XXXX | XXX XX, XXXX | $302,000 XXX XXXX |
| XXXXXXXX XXXXXX | XXX XX, XXXX | $334,900 XXX XXXX |

Holy Family Catholic School
Elementary: CatholicThorah Central Public School
Elementary: PublicBeaverton Public School
Elementary: PublicWoodville Elementary School
Elementary: PublicSunderland Public School
Elementary: PublicMcCaskill's Mills Public School
Elementary: PublicSt. Thomas Aquinas Catholic Secondary School
Secondary: CatholicBrock High School
Secondary: PublicLindsay Collegiate and Vocational Institute
Secondary: PublicI E Weldon Secondary School
Secondary: PublicPort Perry High School
Secondary: PublicUxbridge Secondary School
Secondary: Public

