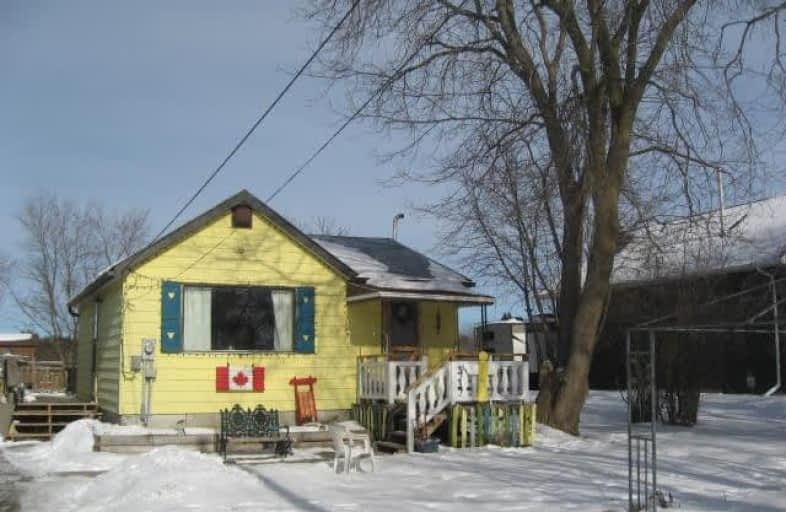Sold on Feb 12, 2021
Note: Property is not currently for sale or for rent.

-
Type: Detached
-
Style: Bungalow
-
Lot Size: 70 x 165 Feet
-
Age: 51-99 years
-
Taxes: $1,874 per year
-
Days on Site: 7 Days
-
Added: Feb 05, 2021 (1 week on market)
-
Updated:
-
Last Checked: 1 month ago
-
MLS®#: N5105508
-
Listed By: Sutton group future realty inc., brokerage
Get Into The Market With This Cozy Bungalow Sitting On 70X165 Lot; Bright And Functional Kitchen; Charming Living Area With Stairs Leading To Partially Finished Basement; Large Bedroom With Huge Closet And Walkout To Screened In Porch/Deck At Back And Side Of House. Basement Features A Pellet Stove For Added Warmth; Large Utility Room In Basement. Backyard Features 3 Sheds For Storage, One With Hydro. Directions: Durham Regional Road 23&12 By The Roundabout.
Extras
Home Sits Between Cannington And Pefferlaw In Wilfrid. Include: Built-In Microwave, Stove, Washer, Dryer. Hwt Rental. Well Is Drilled. Walk Out From Bedroom Is To Screened In Porch. Thank You For Showing!
Property Details
Facts for 41 Cameron Street West, Brock
Status
Days on Market: 7
Last Status: Sold
Sold Date: Feb 12, 2021
Closed Date: Mar 02, 2021
Expiry Date: Apr 30, 2021
Sold Price: $428,890
Unavailable Date: Feb 12, 2021
Input Date: Feb 05, 2021
Property
Status: Sale
Property Type: Detached
Style: Bungalow
Age: 51-99
Area: Brock
Community: Cannington
Availability Date: Tba
Inside
Bedrooms: 1
Bathrooms: 1
Kitchens: 1
Rooms: 3
Den/Family Room: No
Air Conditioning: None
Fireplace: Yes
Laundry Level: Lower
Washrooms: 1
Building
Basement: Part Fin
Heat Type: Forced Air
Heat Source: Propane
Exterior: Alum Siding
Water Supply: Well
Special Designation: Unknown
Other Structures: Garden Shed
Parking
Driveway: Pvt Double
Garage Type: None
Covered Parking Spaces: 8
Total Parking Spaces: 8
Fees
Tax Year: 2021
Tax Legal Description: Pt Lt 1 Con 12 Brock As In D234121; Brock
Taxes: $1,874
Land
Cross Street: Dur. Rd. 23 & Dur. R
Municipality District: Brock
Fronting On: North
Parcel Number: 720230072
Pool: None
Sewer: Septic
Lot Depth: 165 Feet
Lot Frontage: 70 Feet
Acres: < .50
Zoning: Residential
Rooms
Room details for 41 Cameron Street West, Brock
| Type | Dimensions | Description |
|---|---|---|
| Kitchen Main | 2.42 x 3.56 | Vinyl Floor |
| Living Main | 4.09 x 4.19 | Laminate, Picture Window |
| Br Main | 2.77 x 4.98 | Laminate, Closet Organizers, W/O To Deck |
| Rec Bsmt | 3.86 x 5.11 | Pellet |
| Utility Bsmt | - |
| XXXXXXXX | XXX XX, XXXX |
XXXX XXX XXXX |
$XXX,XXX |
| XXX XX, XXXX |
XXXXXX XXX XXXX |
$XXX,XXX |
| XXXXXXXX XXXX | XXX XX, XXXX | $428,890 XXX XXXX |
| XXXXXXXX XXXXXX | XXX XX, XXXX | $389,900 XXX XXXX |

Holy Family Catholic School
Elementary: CatholicThorah Central Public School
Elementary: PublicBeaverton Public School
Elementary: PublicWoodville Elementary School
Elementary: PublicSunderland Public School
Elementary: PublicMcCaskill's Mills Public School
Elementary: PublicSt. Thomas Aquinas Catholic Secondary School
Secondary: CatholicBrock High School
Secondary: PublicLindsay Collegiate and Vocational Institute
Secondary: PublicI E Weldon Secondary School
Secondary: PublicPort Perry High School
Secondary: PublicUxbridge Secondary School
Secondary: Public

