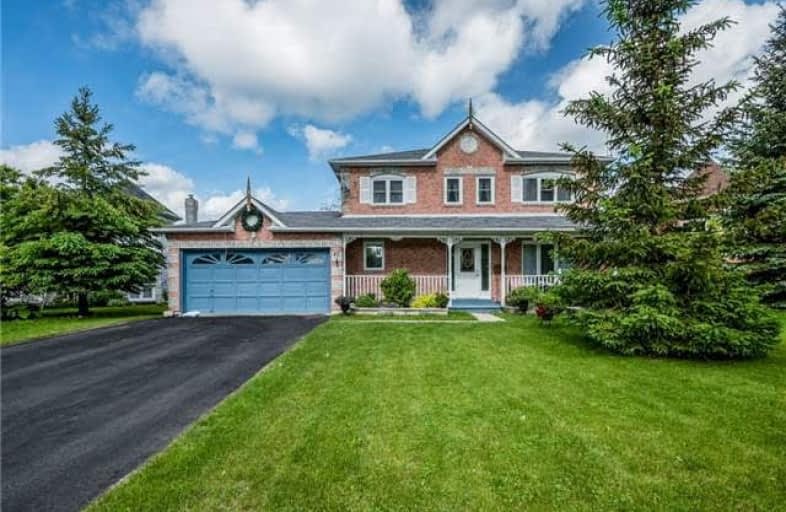Sold on Jun 23, 2017
Note: Property is not currently for sale or for rent.

-
Type: Detached
-
Style: 2-Storey
-
Lot Size: 57.09 x 144 Feet
-
Age: No Data
-
Taxes: $3,917 per year
-
Days on Site: 8 Days
-
Added: Sep 07, 2019 (1 week on market)
-
Updated:
-
Last Checked: 1 month ago
-
MLS®#: N3842199
-
Listed By: Dan plowman team realty inc., brokerage
Charming 3+1 Brm, 3 Bath Detached Home W/Double Car Garage In A Great Family Neighbourhood. Spacious Living & Dining Rooms W/Bright Windows. Family Size Eat-In Kitchen W/Breakfast Area W/Pantry & W/O To Deck. Fully Fenced Spacious & Private Backyard. Head Upstairs To 3 Good Sized Brms, Including Master W/Ensuite Bath. Finished Bsmt Provides Additional Living Space, Storage & Brm. 15 Min Drive To Uxbridge.
Extras
Enjoy Small Town Living At It's Best! Updates Include: Bathrooms, Shingles, Most Windows, Flooring.
Property Details
Facts for 41 Lorne Street, Brock
Status
Days on Market: 8
Last Status: Sold
Sold Date: Jun 23, 2017
Closed Date: Aug 30, 2017
Expiry Date: Aug 30, 2017
Sold Price: $490,000
Unavailable Date: Jun 23, 2017
Input Date: Jun 15, 2017
Property
Status: Sale
Property Type: Detached
Style: 2-Storey
Area: Brock
Community: Sunderland
Availability Date: Tbd
Inside
Bedrooms: 3
Bedrooms Plus: 1
Bathrooms: 3
Kitchens: 1
Rooms: 7
Den/Family Room: No
Air Conditioning: Central Air
Fireplace: No
Washrooms: 3
Utilities
Electricity: Available
Gas: Available
Cable: Available
Telephone: Available
Building
Basement: Finished
Basement 2: Full
Heat Type: Forced Air
Heat Source: Gas
Exterior: Brick
Water Supply: Municipal
Special Designation: Unknown
Parking
Driveway: Pvt Double
Garage Spaces: 2
Garage Type: Attached
Covered Parking Spaces: 4
Total Parking Spaces: 6
Fees
Tax Year: 2016
Tax Legal Description: Plan 40M1750 Lot 4
Taxes: $3,917
Highlights
Feature: Fenced Yard
Feature: School
Land
Cross Street: Hwy 12 / River St
Municipality District: Brock
Fronting On: East
Pool: Abv Grnd
Sewer: Sewers
Lot Depth: 144 Feet
Lot Frontage: 57.09 Feet
Additional Media
- Virtual Tour: https://youriguide.com/41_lorne_st_sunderland_on?unbranded
Rooms
Room details for 41 Lorne Street, Brock
| Type | Dimensions | Description |
|---|---|---|
| Living Main | 3.09 x 6.04 | Crown Moulding, Laminate, Combined W/Dining |
| Dining Main | 3.09 x 6.04 | Crown Moulding, Laminate, Combined W/Living |
| Kitchen Main | 4.27 x 4.33 | Centre Island, Breakfast Area, W/O To Deck |
| Family Main | 3.01 x 4.63 | Separate Rm, Laminate, Window |
| Master 2nd | 3.14 x 4.46 | 3 Pc Ensuite, Laminate, Window |
| 2nd Br 2nd | 2.69 x 2.87 | Window, Laminate, Closet |
| 3rd Br 2nd | 2.71 x 2.86 | Window, Laminate, Closet |
| Rec Bsmt | 4.38 x 4.90 | Laminate, Open Concept |
| 4th Br Bsmt | 3.97 x 3.97 | Window, Closet, Broadloom |
| XXXXXXXX | XXX XX, XXXX |
XXXX XXX XXXX |
$XXX,XXX |
| XXX XX, XXXX |
XXXXXX XXX XXXX |
$XXX,XXX |
| XXXXXXXX XXXX | XXX XX, XXXX | $490,000 XXX XXXX |
| XXXXXXXX XXXXXX | XXX XX, XXXX | $479,900 XXX XXXX |

Greenbank Public School
Elementary: PublicWoodville Elementary School
Elementary: PublicSunderland Public School
Elementary: PublicUxbridge Public School
Elementary: PublicMcCaskill's Mills Public School
Elementary: PublicJoseph Gould Public School
Elementary: PublicBrock High School
Secondary: PublicSutton District High School
Secondary: PublicLindsay Collegiate and Vocational Institute
Secondary: PublicBrooklin High School
Secondary: PublicPort Perry High School
Secondary: PublicUxbridge Secondary School
Secondary: Public

