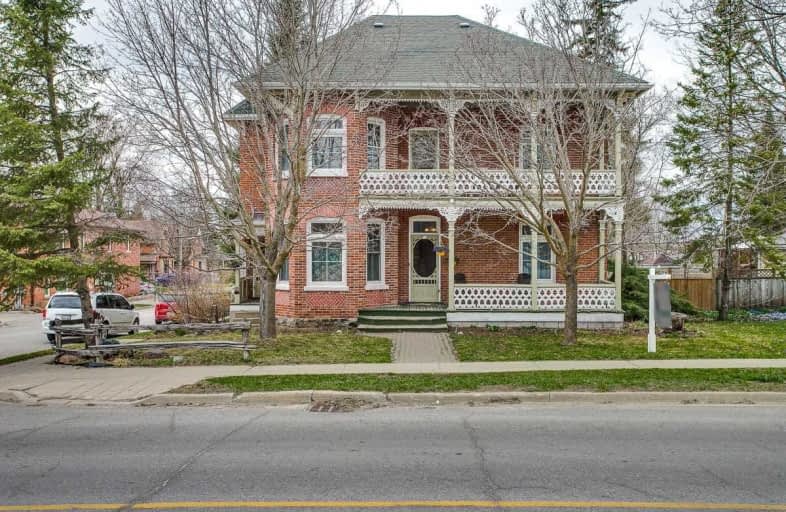Sold on Apr 19, 2021
Note: Property is not currently for sale or for rent.

-
Type: Detached
-
Style: 2-Storey
-
Lot Size: 66 x 165 Feet
-
Age: 100+ years
-
Taxes: $4,093 per year
-
Days on Site: 8 Days
-
Added: Apr 11, 2021 (1 week on market)
-
Updated:
-
Last Checked: 1 month ago
-
MLS®#: N5189922
-
Listed By: Right at home realty inc., brokerage
High Ceilings, Oversized Trim, Arches, Covered Porches & Incredibly Large Windows Are Only A Few Reasons Why This Stately Triple Brick Home Is A Must See! At Almost 3000 Square Feet, This Turn Of The 20th Century Victorian Was A Doctor's Residence & The Separate Side Entrance Leads You To 2 Rooms Perfect For Working From Home, Running A Small Office Based Business Or Could Be A Part Of A Private Suite! Huge Eat-In Kitchen Leads To Porch & Fully Fenced Yard!
Extras
Separate Dining Room W/Stained Glass Detail, Living Room & Family Room, Perfect For Entertaining. 4 Generous Sized Bedrooms Complete This Home. Storage Abounds In The 36' X 24' Coach House W/Full Height Loft & Hydro. See The Video & Enjoy!
Property Details
Facts for 42 Cameron Street East, Brock
Status
Days on Market: 8
Last Status: Sold
Sold Date: Apr 19, 2021
Closed Date: Jun 18, 2021
Expiry Date: Jun 30, 2021
Sold Price: $754,900
Unavailable Date: Apr 19, 2021
Input Date: Apr 12, 2021
Prior LSC: Sold
Property
Status: Sale
Property Type: Detached
Style: 2-Storey
Age: 100+
Area: Brock
Community: Cannington
Availability Date: 60/90 Days/Tba
Inside
Bedrooms: 4
Bathrooms: 3
Kitchens: 1
Rooms: 10
Den/Family Room: Yes
Air Conditioning: None
Fireplace: Yes
Laundry Level: Main
Washrooms: 3
Utilities
Electricity: Yes
Gas: Yes
Cable: Yes
Telephone: Available
Building
Basement: Unfinished
Heat Type: Forced Air
Heat Source: Gas
Exterior: Brick
Water Supply: Municipal
Special Designation: Unknown
Parking
Driveway: Pvt Double
Garage Spaces: 2
Garage Type: Detached
Covered Parking Spaces: 6
Total Parking Spaces: 8
Fees
Tax Year: 2020
Tax Legal Description: Lt 6 Pl 14, N Of Cameron St; Brock
Taxes: $4,093
Highlights
Feature: Fenced Yard
Feature: Library
Feature: Park
Feature: Rec Centre
Feature: School
Land
Cross Street: Cameron St. & York S
Municipality District: Brock
Fronting On: North
Pool: None
Sewer: Sewers
Lot Depth: 165 Feet
Lot Frontage: 66 Feet
Additional Media
- Virtual Tour: https://spark.adobe.com/page/HlkGqt3aIwB7A/
Rooms
Room details for 42 Cameron Street East, Brock
| Type | Dimensions | Description |
|---|---|---|
| Kitchen Main | 6.45 x 6.10 | W/O To Porch, Eat-In Kitchen, Wood Stove |
| Dining Main | 5.97 x 3.76 | Hardwood Floor, Stained Glass |
| Living Main | 5.00 x 3.56 | Hardwood Floor, French Doors |
| Family Main | 3.43 x 4.67 | Hardwood Floor, Wainscoting |
| Office Main | 3.53 x 2.97 | Laminate, Large Window |
| Den Main | 3.02 x 3.56 | Laminate, Side Door |
| Master 2nd | 5.00 x 3.56 | Hardwood Floor, Double Closet |
| 2nd Br 2nd | 3.43 x 4.40 | Hardwood Floor, Closet |
| 3rd Br 2nd | 4.27 x 3.63 | Hardwood Floor, Closet |
| 4th Br 2nd | 4.14 x 2.74 | Hardwood Floor, Closet |
| XXXXXXXX | XXX XX, XXXX |
XXXX XXX XXXX |
$XXX,XXX |
| XXX XX, XXXX |
XXXXXX XXX XXXX |
$XXX,XXX |
| XXXXXXXX XXXX | XXX XX, XXXX | $754,900 XXX XXXX |
| XXXXXXXX XXXXXX | XXX XX, XXXX | $629,000 XXX XXXX |

Holy Family Catholic School
Elementary: CatholicThorah Central Public School
Elementary: PublicBeaverton Public School
Elementary: PublicWoodville Elementary School
Elementary: PublicSunderland Public School
Elementary: PublicMcCaskill's Mills Public School
Elementary: PublicSt. Thomas Aquinas Catholic Secondary School
Secondary: CatholicBrock High School
Secondary: PublicLindsay Collegiate and Vocational Institute
Secondary: PublicI E Weldon Secondary School
Secondary: PublicPort Perry High School
Secondary: PublicUxbridge Secondary School
Secondary: Public

