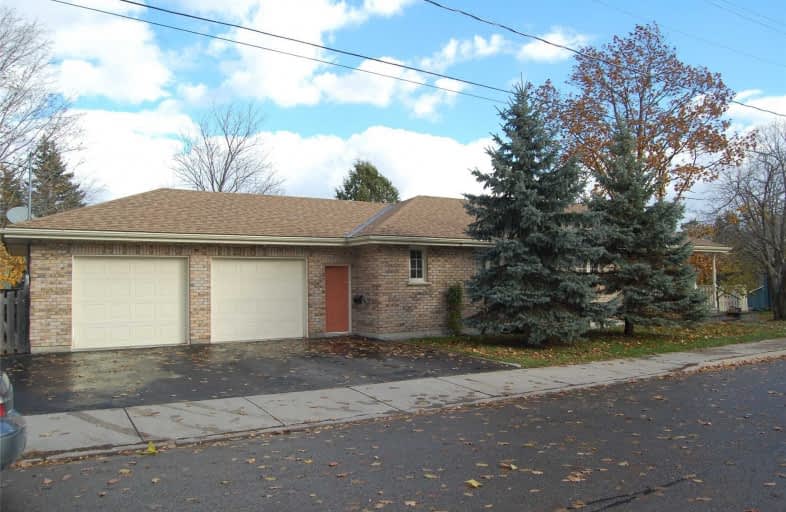Sold on Dec 15, 2018
Note: Property is not currently for sale or for rent.

-
Type: Detached
-
Style: Bungalow
-
Size: 1100 sqft
-
Lot Size: 52 x 179 Feet
-
Age: 6-15 years
-
Taxes: $4,198 per year
-
Days on Site: 37 Days
-
Added: Nov 08, 2018 (1 month on market)
-
Updated:
-
Last Checked: 1 month ago
-
MLS®#: N4298080
-
Listed By: Re/max all-stars realty inc., brokerage
Quality Built Custom Home. Ideal Starter Or Retirement. Sweet Family Home. Well Maintained. Main Flr Laundry, Separate Din Rm, Hardwood Floors. Custom Kitchen With Oak Cabintry, Breakfast Nook, Living Rm With Gas Fireplace, 2 Good Size Bdrms + 3rd Bdrm In Lower Level. Main Bath With Double Shower. Full Finished Lower Level With Huge Family Rm & Full Bath. Roof Reshingled(2015), New Gas Hot Water Heater (2018). Central Vac & Cent Air. Lovely Corner Property!
Extras
Includes Broadloom Where Laid, Window Blinds, Electric Light Fixtures, Fridge, Stove, Built-In Dishwasher & Microwave, Washer & Dryer, Water Softener & Filtration System, Gas Hwh, (2) Auto Garage Door Openers & Remote. Shelving In Garage.
Property Details
Facts for 42 Doble Street, Brock
Status
Days on Market: 37
Last Status: Sold
Sold Date: Dec 15, 2018
Closed Date: Feb 28, 2019
Expiry Date: Feb 28, 2019
Sold Price: $522,000
Unavailable Date: Dec 15, 2018
Input Date: Nov 08, 2018
Property
Status: Sale
Property Type: Detached
Style: Bungalow
Size (sq ft): 1100
Age: 6-15
Area: Brock
Community: Sunderland
Availability Date: 60 Days/Tba
Inside
Bedrooms: 2
Bedrooms Plus: 1
Bathrooms: 3
Kitchens: 1
Rooms: 7
Den/Family Room: Yes
Air Conditioning: Central Air
Fireplace: Yes
Laundry Level: Main
Central Vacuum: Y
Washrooms: 3
Utilities
Electricity: Yes
Gas: Yes
Cable: Yes
Telephone: Yes
Building
Basement: Finished
Heat Type: Forced Air
Heat Source: Gas
Exterior: Brick
Elevator: N
Water Supply: Municipal
Special Designation: Unknown
Other Structures: Garden Shed
Parking
Driveway: Private
Garage Spaces: 2
Garage Type: Attached
Covered Parking Spaces: 3
Fees
Tax Year: 2018
Tax Legal Description: Lt104 Pl 122 Brock; Brock
Taxes: $4,198
Highlights
Feature: Library
Feature: Park
Feature: Place Of Worship
Feature: Public Transit
Feature: Rec Centre
Feature: School
Land
Cross Street: Albert St N & Doble
Municipality District: Brock
Fronting On: North
Parcel Number: 720090188
Pool: None
Sewer: Sewers
Lot Depth: 179 Feet
Lot Frontage: 52 Feet
Acres: < .50
Zoning: Res
Additional Media
- Virtual Tour: https://tours.homesinfocus.ca/1189844?idx=1
Rooms
Room details for 42 Doble Street, Brock
| Type | Dimensions | Description |
|---|---|---|
| Kitchen Main | 3.35 x 4.27 | Linoleum, Backsplash |
| Breakfast Main | 3.35 x 3.30 | Hardwood Floor, W/O To Porch |
| Dining Main | 2.99 x 3.05 | Hardwood Floor |
| Living Main | 3.96 x 4.91 | Broadloom, Gas Fireplace |
| Master Main | 3.96 x 3.66 | Broadloom, His/Hers Closets |
| 2nd Br Main | 3.66 x 2.99 | Hardwood Floor, Double Closet |
| Laundry Lower | 1.83 x 1.52 | Double Closet |
| Family Lower | 10.15 x 4.24 | Broadloom, Double Closet |
| 3rd Br Lower | 3.57 x 4.24 | Broadloom, Double Closet |
| Utility Lower | 3.08 x 13.41 | Irregular Rm |
| XXXXXXXX | XXX XX, XXXX |
XXXX XXX XXXX |
$XXX,XXX |
| XXX XX, XXXX |
XXXXXX XXX XXXX |
$XXX,XXX |
| XXXXXXXX XXXX | XXX XX, XXXX | $522,000 XXX XXXX |
| XXXXXXXX XXXXXX | XXX XX, XXXX | $535,000 XXX XXXX |

Greenbank Public School
Elementary: PublicWoodville Elementary School
Elementary: PublicSunderland Public School
Elementary: PublicUxbridge Public School
Elementary: PublicMcCaskill's Mills Public School
Elementary: PublicJoseph Gould Public School
Elementary: PublicBrock High School
Secondary: PublicSutton District High School
Secondary: PublicLindsay Collegiate and Vocational Institute
Secondary: PublicBrooklin High School
Secondary: PublicPort Perry High School
Secondary: PublicUxbridge Secondary School
Secondary: Public- 1 bath
- 2 bed
1114 Concession 4 Road, Brock, Ontario • L0C 1H0 • Rural Brock

