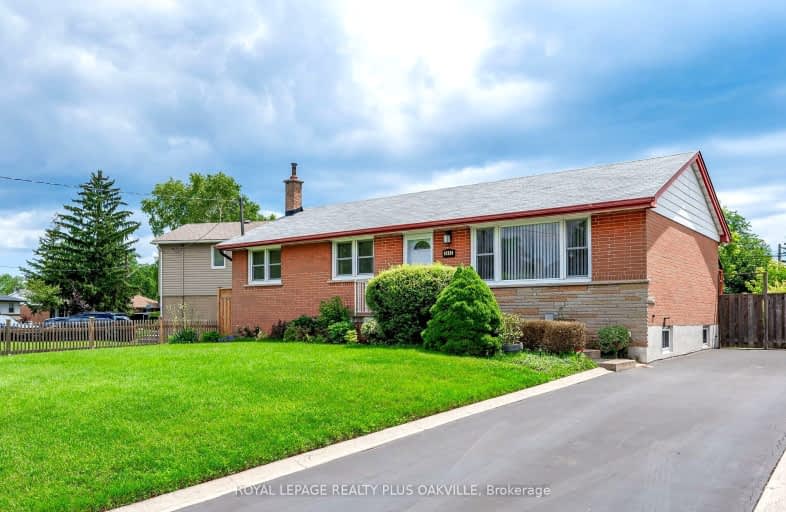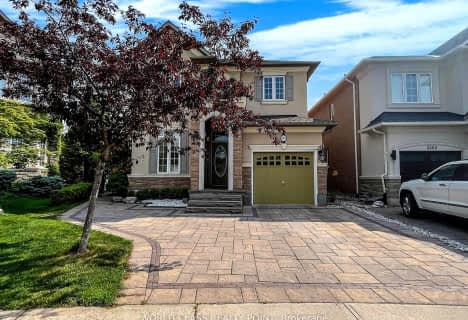Car-Dependent
- Most errands require a car.
44
/100
Some Transit
- Most errands require a car.
41
/100
Bikeable
- Some errands can be accomplished on bike.
52
/100

St Patrick Separate School
Elementary: Catholic
0.59 km
Ascension Separate School
Elementary: Catholic
1.13 km
Mohawk Gardens Public School
Elementary: Public
0.60 km
Frontenac Public School
Elementary: Public
1.51 km
St Dominics Separate School
Elementary: Catholic
3.18 km
Pineland Public School
Elementary: Public
1.24 km
Gary Allan High School - SCORE
Secondary: Public
4.14 km
Gary Allan High School - Bronte Creek
Secondary: Public
4.91 km
Gary Allan High School - Burlington
Secondary: Public
4.86 km
Robert Bateman High School
Secondary: Public
1.29 km
Assumption Roman Catholic Secondary School
Secondary: Catholic
4.93 km
Nelson High School
Secondary: Public
3.10 km
-
South Shell Park
0.74km -
Burloak Waterfront Park
5420 Lakeshore Rd, Burlington ON 0.74km -
Spruce ave
5000 Spruce Ave (Appleby Line), Burlington ON L7L 1G1 1.35km
-
RBC Royal Bank
3535 New St (Walkers and New), Burlington ON L7N 3W2 3.79km -
TD Canada Trust ATM
2000 Appleby Line, Burlington ON L7L 6M6 5.11km -
CIBC
2400 Fairview St (Fairview St & Guelph Line), Burlington ON L7R 2E4 6.12km














