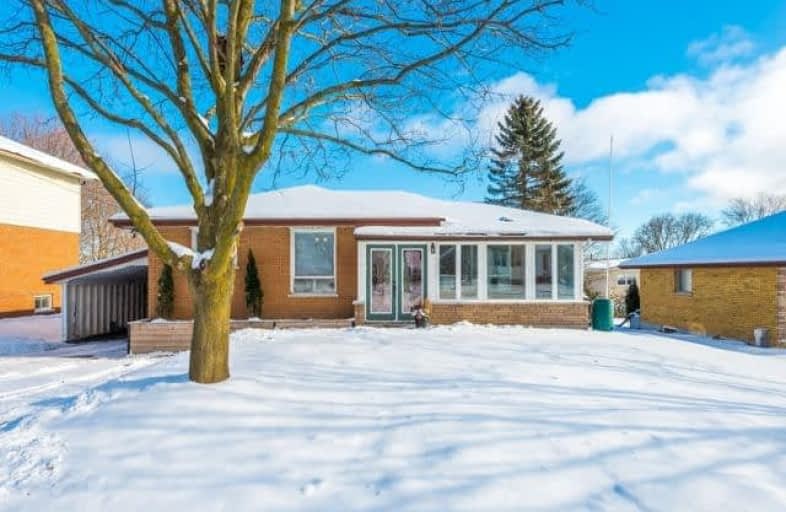Sold on Dec 22, 2017
Note: Property is not currently for sale or for rent.

-
Type: Detached
-
Style: Bungalow
-
Lot Size: 75 x 100 Feet
-
Age: No Data
-
Taxes: $3,170 per year
-
Days on Site: 7 Days
-
Added: Sep 07, 2019 (1 week on market)
-
Updated:
-
Last Checked: 1 month ago
-
MLS®#: N4007822
-
Listed By: Re/max all-stars realty inc., brokerage
Solid Brick Bungalow On A Quiet No-Exit Street In Sought-After Sunderland Location! Updated Throughout And Move-In Ready! Double Door Entry To Sunroom, Open Concept Living With Laminate Throughout, Main Level Laundry, And Flooded With Natural Light In Every Room. Full Basement With Walkout To Backyard Offers Huge Potential For Extra Living Space Or Bedrooms. Walk To Parks, Trails, Transit, Downtown Sunderland And All Amenities The Town Has To Offer!
Extras
New Windows In Basement 2017 - New Furnace/Ac 2016 - Hot Water Tank Owned - Re-Shingled With 25Yr Shingles In 2014 - 200 Amp Service - New Water Softener 2016. Incl: All S/S Appl, B/I Dishwasher, Washer & Dryer, All Elf's. Excl: All Drapery
Property Details
Facts for 43 Albert Street North, Brock
Status
Days on Market: 7
Last Status: Sold
Sold Date: Dec 22, 2017
Closed Date: Jan 25, 2018
Expiry Date: Mar 15, 2018
Sold Price: $427,300
Unavailable Date: Dec 22, 2017
Input Date: Dec 15, 2017
Property
Status: Sale
Property Type: Detached
Style: Bungalow
Area: Brock
Community: Sunderland
Availability Date: 30-60 Days
Inside
Bedrooms: 2
Bathrooms: 1
Kitchens: 1
Rooms: 6
Den/Family Room: No
Air Conditioning: Central Air
Fireplace: No
Laundry Level: Main
Washrooms: 1
Utilities
Electricity: Yes
Gas: Yes
Cable: Yes
Telephone: Available
Building
Basement: Full
Basement 2: W/O
Heat Type: Forced Air
Heat Source: Gas
Exterior: Brick
Water Supply: Municipal
Special Designation: Unknown
Other Structures: Garden Shed
Parking
Driveway: Pvt Double
Garage Spaces: 1
Garage Type: Carport
Covered Parking Spaces: 4
Total Parking Spaces: 5
Fees
Tax Year: 2016
Tax Legal Description: Pcl 3-1 Sec M-38; Lt 3 Pl M-38 Township Of Brock
Taxes: $3,170
Highlights
Feature: Cul De Sac
Feature: Library
Feature: Park
Feature: Place Of Worship
Feature: Public Transit
Feature: School Bus Route
Land
Cross Street: River Street & Alber
Municipality District: Brock
Fronting On: West
Pool: None
Sewer: Sewers
Lot Depth: 100 Feet
Lot Frontage: 75 Feet
Rooms
Room details for 43 Albert Street North, Brock
| Type | Dimensions | Description |
|---|---|---|
| Kitchen Main | 3.40 x 3.53 | Stainless Steel Appl, Open Concept, B/I Dishwasher |
| Dining Main | 2.59 x 5.16 | B/I Shelves, Large Window, Laminate |
| Living Main | 5.49 x 3.91 | Laminate, Large Window, O/Looks Frontyard |
| Sunroom Main | 1.83 x 6.00 | Double Doors, Large Window, O/Looks Frontyard |
| Master Main | 3.43 x 3.89 | Double Closet, Laminate, O/Looks Backyard |
| 2nd Br Main | 3.43 x 4.01 | Double Closet, Laminate, O/Looks Backyard |
| XXXXXXXX | XXX XX, XXXX |
XXXX XXX XXXX |
$XXX,XXX |
| XXX XX, XXXX |
XXXXXX XXX XXXX |
$XXX,XXX | |
| XXXXXXXX | XXX XX, XXXX |
XXXX XXX XXXX |
$XXX,XXX |
| XXX XX, XXXX |
XXXXXX XXX XXXX |
$XXX,XXX |
| XXXXXXXX XXXX | XXX XX, XXXX | $427,300 XXX XXXX |
| XXXXXXXX XXXXXX | XXX XX, XXXX | $438,800 XXX XXXX |
| XXXXXXXX XXXX | XXX XX, XXXX | $268,000 XXX XXXX |
| XXXXXXXX XXXXXX | XXX XX, XXXX | $269,900 XXX XXXX |

Greenbank Public School
Elementary: PublicWoodville Elementary School
Elementary: PublicSunderland Public School
Elementary: PublicUxbridge Public School
Elementary: PublicMcCaskill's Mills Public School
Elementary: PublicJoseph Gould Public School
Elementary: PublicBrock High School
Secondary: PublicSutton District High School
Secondary: PublicLindsay Collegiate and Vocational Institute
Secondary: PublicBrooklin High School
Secondary: PublicPort Perry High School
Secondary: PublicUxbridge Secondary School
Secondary: Public

