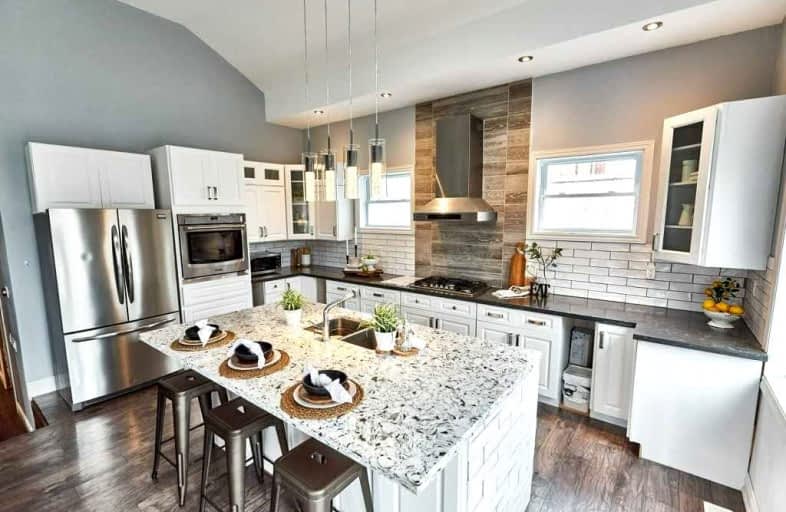Sold on Mar 28, 2022
Note: Property is not currently for sale or for rent.

-
Type: Detached
-
Style: 1 1/2 Storey
-
Lot Size: 86.52 x 132 Feet
-
Age: No Data
-
Taxes: $2,117 per year
-
Days on Site: 7 Days
-
Added: Mar 21, 2022 (1 week on market)
-
Updated:
-
Last Checked: 1 month ago
-
MLS®#: N5544093
-
Listed By: Dan plowman team realty inc., brokerage
Completely Renovated Detached Home On Large Lot In Charming Town Of Cannington! Main Floor Features Bedroom, Open Concept Kitchen & Living Room With Walk Out To Deck Overlooking Large Fenced In Yard. Spacious Primary Bedroom On The Upper Floor With 3 Piece Ensuite & Walk In Closet.
Extras
Country Living With The Amenities Of A Big City! Tons Of Biking & Hiking Trails Nearby, Quick Easy Access To Highway 12.
Property Details
Facts for 44 Munro Street West, Brock
Status
Days on Market: 7
Last Status: Sold
Sold Date: Mar 28, 2022
Closed Date: May 26, 2022
Expiry Date: Jun 21, 2022
Sold Price: $680,000
Unavailable Date: Mar 28, 2022
Input Date: Mar 21, 2022
Prior LSC: Listing with no contract changes
Property
Status: Sale
Property Type: Detached
Style: 1 1/2 Storey
Area: Brock
Community: Cannington
Availability Date: Flexible
Inside
Bedrooms: 2
Bathrooms: 2
Kitchens: 1
Rooms: 5
Den/Family Room: No
Air Conditioning: Central Air
Fireplace: No
Washrooms: 2
Building
Basement: Unfinished
Heat Type: Forced Air
Heat Source: Gas
Exterior: Vinyl Siding
Water Supply: Municipal
Special Designation: Unknown
Parking
Driveway: Pvt Double
Garage Type: None
Covered Parking Spaces: 3
Total Parking Spaces: 3
Fees
Tax Year: 2021
Tax Legal Description: Pt-Lts28, 29 Pl H50055 As In D372753;*
Taxes: $2,117
Land
Cross Street: Munro St W/Ann St S
Municipality District: Brock
Fronting On: South
Pool: None
Sewer: Sewers
Lot Depth: 132 Feet
Lot Frontage: 86.52 Feet
Additional Media
- Virtual Tour: https://unbranded.youriguide.com/44_munro_st_w_cannington_on/
Rooms
Room details for 44 Munro Street West, Brock
| Type | Dimensions | Description |
|---|---|---|
| Kitchen Main | 7.05 x 5.22 | Laminate, Stainless Steel Appl, W/O To Deck |
| Living Main | 7.05 x 5.22 | Laminate, W/O To Deck, Combined W/Kitchen |
| Foyer Main | 2.43 x 5.09 | Laminate, Window, Pot Lights |
| Br Main | 3.20 x 2.48 | Laminate, Window, Ceiling Fan |
| Prim Bdrm Upper | 7.06 x 3.76 | Laminate, 3 Pc Ensuite, W/I Closet |
| XXXXXXXX | XXX XX, XXXX |
XXXX XXX XXXX |
$XXX,XXX |
| XXX XX, XXXX |
XXXXXX XXX XXXX |
$XXX,XXX | |
| XXXXXXXX | XXX XX, XXXX |
XXXX XXX XXXX |
$XXX,XXX |
| XXX XX, XXXX |
XXXXXX XXX XXXX |
$XXX,XXX |
| XXXXXXXX XXXX | XXX XX, XXXX | $680,000 XXX XXXX |
| XXXXXXXX XXXXXX | XXX XX, XXXX | $550,000 XXX XXXX |
| XXXXXXXX XXXX | XXX XX, XXXX | $151,500 XXX XXXX |
| XXXXXXXX XXXXXX | XXX XX, XXXX | $154,900 XXX XXXX |

Holy Family Catholic School
Elementary: CatholicThorah Central Public School
Elementary: PublicBeaverton Public School
Elementary: PublicWoodville Elementary School
Elementary: PublicSunderland Public School
Elementary: PublicMcCaskill's Mills Public School
Elementary: PublicSt. Thomas Aquinas Catholic Secondary School
Secondary: CatholicBrock High School
Secondary: PublicLindsay Collegiate and Vocational Institute
Secondary: PublicI E Weldon Secondary School
Secondary: PublicPort Perry High School
Secondary: PublicUxbridge Secondary School
Secondary: Public

