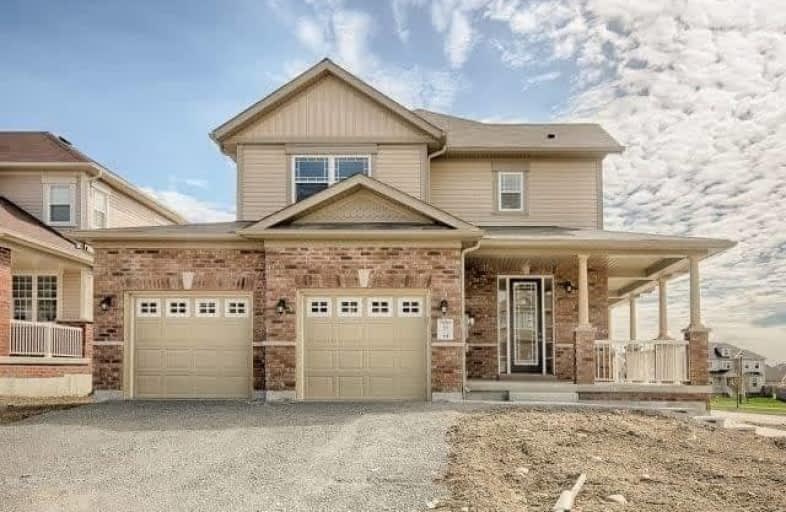Sold on Sep 04, 2018
Note: Property is not currently for sale or for rent.

-
Type: Detached
-
Style: 2-Storey
-
Size: 2000 sqft
-
Lot Size: 58 x 128 Feet
-
Age: New
-
Taxes: $4,948 per year
-
Days on Site: 15 Days
-
Added: Sep 07, 2019 (2 weeks on market)
-
Updated:
-
Last Checked: 1 month ago
-
MLS®#: N4224203
-
Listed By: Century 21 percy fulton ltd., brokerage
Prime Location In The Heart Of Sunderland. Fully Detached Brand New Home With Double Car Garage On A Premium Lot. 2065 Sq Ft, 3 Full Size Bedrooms, 2-4Pc Baths & 1-2 Pc Washroom, Main Floor Den With Sep. Entrance. One Of The Best Model Home Of The Builder With 2 Entrances To This Home. Double Car Garage. Long Driveway With No Sidewalk On This Side. Very Bright Home With Lots Of Windows. Sunken Laundry. Open To Above At The Entrance. Double Closet In The Foyer
Extras
Fully Detached Brand New Home In Very Friendly Community, 2 Entrances To This Model Look Home. All Elf's, 2 Gdo's, Driveway Will Be Paved & Sod Will Be Put On Before Fall As Per Builder.
Property Details
Facts for 46 Rennie Street, Brock
Status
Days on Market: 15
Last Status: Sold
Sold Date: Sep 04, 2018
Closed Date: Oct 12, 2018
Expiry Date: Nov 30, 2018
Sold Price: $564,000
Unavailable Date: Sep 04, 2018
Input Date: Aug 20, 2018
Property
Status: Sale
Property Type: Detached
Style: 2-Storey
Size (sq ft): 2000
Age: New
Area: Brock
Community: Sunderland
Availability Date: Tba
Inside
Bedrooms: 3
Bathrooms: 3
Kitchens: 1
Rooms: 8
Den/Family Room: No
Air Conditioning: None
Fireplace: No
Washrooms: 3
Building
Basement: Unfinished
Heat Type: Forced Air
Heat Source: Gas
Exterior: Brick
Exterior: Vinyl Siding
Water Supply: Municipal
Special Designation: Unknown
Parking
Driveway: Private
Garage Spaces: 2
Garage Type: Attached
Covered Parking Spaces: 4
Total Parking Spaces: 6
Fees
Tax Year: 2018
Tax Legal Description: Lt 11 Plan 40M2577 Subject To Easement
Taxes: $4,948
Land
Cross Street: Albert & Jones
Municipality District: Brock
Fronting On: West
Pool: None
Sewer: Sewers
Lot Depth: 128 Feet
Lot Frontage: 58 Feet
Lot Irregularities: Slightly Irregular Fr
Zoning: Res.
Rooms
Room details for 46 Rennie Street, Brock
| Type | Dimensions | Description |
|---|---|---|
| Living Main | 3.66 x 4.57 | Laminate, Window, Stucco Ceiling |
| Dining Main | 3.04 x 3.66 | Combined W/Kitchen, Sliding Doors, W/O To Patio |
| Kitchen Main | 3.65 x 3.35 | Combined W/Dining, Double Sink, Window |
| Den Main | 3.04 x 3.66 | Laminate, Window |
| Laundry Main | 1.90 x 1.90 | Ceramic Floor, Window |
| Master 2nd | 3.96 x 4.63 | Broadloom, 4 Pc Ensuite, His/Hers Closets |
| 2nd Br 2nd | 3.35 x 4.20 | Broadloom, Closet, Window |
| 3rd Br 2nd | 3.35 x 4.26 | Broadloom, Closet, Window |
| XXXXXXXX | XXX XX, XXXX |
XXXX XXX XXXX |
$XXX,XXX |
| XXX XX, XXXX |
XXXXXX XXX XXXX |
$XXX,XXX | |
| XXXXXXXX | XXX XX, XXXX |
XXXXXXX XXX XXXX |
|
| XXX XX, XXXX |
XXXXXX XXX XXXX |
$XXX,XXX | |
| XXXXXXXX | XXX XX, XXXX |
XXXXXXXX XXX XXXX |
|
| XXX XX, XXXX |
XXXXXX XXX XXXX |
$XXX,XXX | |
| XXXXXXXX | XXX XX, XXXX |
XXXXXXX XXX XXXX |
|
| XXX XX, XXXX |
XXXXXX XXX XXXX |
$XXX,XXX |
| XXXXXXXX XXXX | XXX XX, XXXX | $564,000 XXX XXXX |
| XXXXXXXX XXXXXX | XXX XX, XXXX | $599,900 XXX XXXX |
| XXXXXXXX XXXXXXX | XXX XX, XXXX | XXX XXXX |
| XXXXXXXX XXXXXX | XXX XX, XXXX | $679,000 XXX XXXX |
| XXXXXXXX XXXXXXXX | XXX XX, XXXX | XXX XXXX |
| XXXXXXXX XXXXXX | XXX XX, XXXX | $699,000 XXX XXXX |
| XXXXXXXX XXXXXXX | XXX XX, XXXX | XXX XXXX |
| XXXXXXXX XXXXXX | XXX XX, XXXX | $699,000 XXX XXXX |

Greenbank Public School
Elementary: PublicWoodville Elementary School
Elementary: PublicSunderland Public School
Elementary: PublicUxbridge Public School
Elementary: PublicMcCaskill's Mills Public School
Elementary: PublicJoseph Gould Public School
Elementary: PublicBrock High School
Secondary: PublicSutton District High School
Secondary: PublicLindsay Collegiate and Vocational Institute
Secondary: PublicBrooklin High School
Secondary: PublicPort Perry High School
Secondary: PublicUxbridge Secondary School
Secondary: Public

