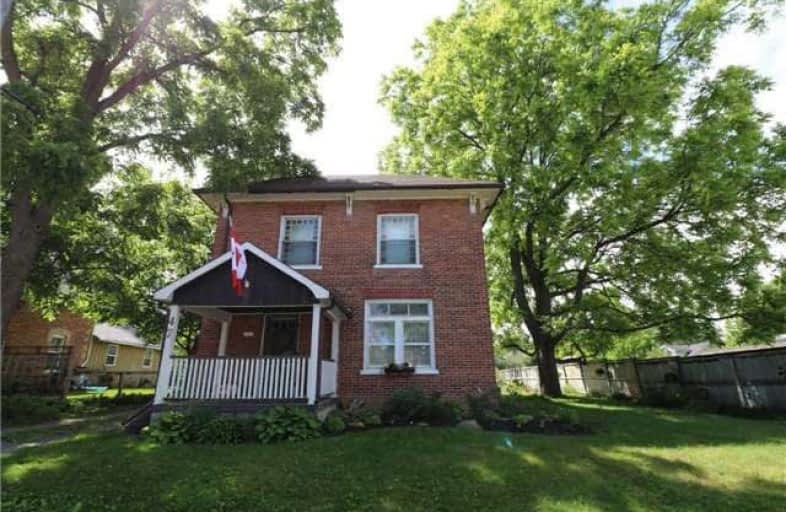Sold on Oct 16, 2018
Note: Property is not currently for sale or for rent.

-
Type: Detached
-
Style: 2-Storey
-
Size: 1500 sqft
-
Lot Size: 66 x 132 Feet
-
Age: 100+ years
-
Taxes: $2,517 per year
-
Days on Site: 116 Days
-
Added: Sep 07, 2019 (3 months on market)
-
Updated:
-
Last Checked: 1 month ago
-
MLS®#: N4171124
-
Listed By: Re/max country lakes realty inc., brokerage
This Is A Wonderful Century Home In An Excellent Location, This Property Is Steps From Downtown Cannington & Provides Fantastic Privacy, The 5 Bedrooms Offer Tons Of Room For Your Family And/Or Guests, Open Concept Living/Dining Room W/Gas Fp Is Great Space For Entertaining, Eat-In Kitchen Has Plenty Of Room To Prepare Your Favorite Meals, The Backyard Is Very Serene Complete W/2 Patios, A Small Pond & A Large Wraparound Deck, A Real Charmer Here!
Extras
All Appliances, Dryer 'As Is', Light Fixtures, Window Coverings, Chest Freezer, Hot Water Tank Is A Rental.
Property Details
Facts for 47 Cameron Street East, Brock
Status
Days on Market: 116
Last Status: Sold
Sold Date: Oct 16, 2018
Closed Date: Nov 23, 2018
Expiry Date: Oct 19, 2018
Sold Price: $315,000
Unavailable Date: Oct 16, 2018
Input Date: Jun 22, 2018
Property
Status: Sale
Property Type: Detached
Style: 2-Storey
Size (sq ft): 1500
Age: 100+
Area: Brock
Community: Cannington
Availability Date: 60 Days/Tba
Inside
Bedrooms: 5
Bathrooms: 1
Kitchens: 1
Rooms: 9
Den/Family Room: No
Air Conditioning: None
Fireplace: Yes
Laundry Level: Main
Washrooms: 1
Utilities
Electricity: Yes
Gas: Yes
Cable: Yes
Telephone: Yes
Building
Basement: Half
Basement 2: Unfinished
Heat Type: Forced Air
Heat Source: Oil
Exterior: Brick
Exterior: Vinyl Siding
Water Supply: Municipal
Special Designation: Unknown
Other Structures: Garden Shed
Parking
Driveway: Private
Garage Spaces: 2
Garage Type: Detached
Covered Parking Spaces: 5
Total Parking Spaces: 6
Fees
Tax Year: 2017
Tax Legal Description: Lt8 Pl14(Aka Lumsden's Pl) S Of Cameron St; Brock
Taxes: $2,517
Highlights
Feature: Golf
Feature: Level
Feature: Library
Feature: Park
Feature: River/Stream
Feature: School
Land
Cross Street: Cameron St & St John
Municipality District: Brock
Fronting On: South
Pool: None
Sewer: Sewers
Lot Depth: 132 Feet
Lot Frontage: 66 Feet
Acres: < .50
Waterfront: None
Rooms
Room details for 47 Cameron Street East, Brock
| Type | Dimensions | Description |
|---|---|---|
| Living Ground | 4.32 x 3.48 | Hardwood Floor, Window |
| Dining Ground | 2.67 x 5.14 | Gas Fireplace, Hardwood Floor, Ceiling Fan |
| Kitchen Ground | 3.41 x 5.21 | W/O To Deck, Hardwood Floor, Eat-In Kitchen |
| Foyer Ground | 2.80 x 3.46 | W/O To Deck, Hardwood Floor, Closet |
| Laundry Ground | 3.71 x 2.21 | W/O To Deck, Vinyl Floor, Window |
| Master Upper | 3.48 x 3.63 | Window, Hardwood Floor, Ceiling Fan |
| 2nd Br Upper | 3.08 x 4.09 | Window, Hardwood Floor, Double Closet |
| 3rd Br Upper | 2.43 x 3.87 | Closet, Broadloom, Window |
| 4th Br Upper | 2.75 x 3.86 | Closet, Hardwood Floor, Window |
| 5th Br Upper | 2.68 x 2.53 | Closet, Hardwood Floor, Large Window |
| XXXXXXXX | XXX XX, XXXX |
XXXX XXX XXXX |
$XXX,XXX |
| XXX XX, XXXX |
XXXXXX XXX XXXX |
$XXX,XXX |
| XXXXXXXX XXXX | XXX XX, XXXX | $315,000 XXX XXXX |
| XXXXXXXX XXXXXX | XXX XX, XXXX | $319,900 XXX XXXX |

Holy Family Catholic School
Elementary: CatholicThorah Central Public School
Elementary: PublicBeaverton Public School
Elementary: PublicWoodville Elementary School
Elementary: PublicSunderland Public School
Elementary: PublicMcCaskill's Mills Public School
Elementary: PublicSt. Thomas Aquinas Catholic Secondary School
Secondary: CatholicBrock High School
Secondary: PublicLindsay Collegiate and Vocational Institute
Secondary: PublicI E Weldon Secondary School
Secondary: PublicPort Perry High School
Secondary: PublicUxbridge Secondary School
Secondary: Public

