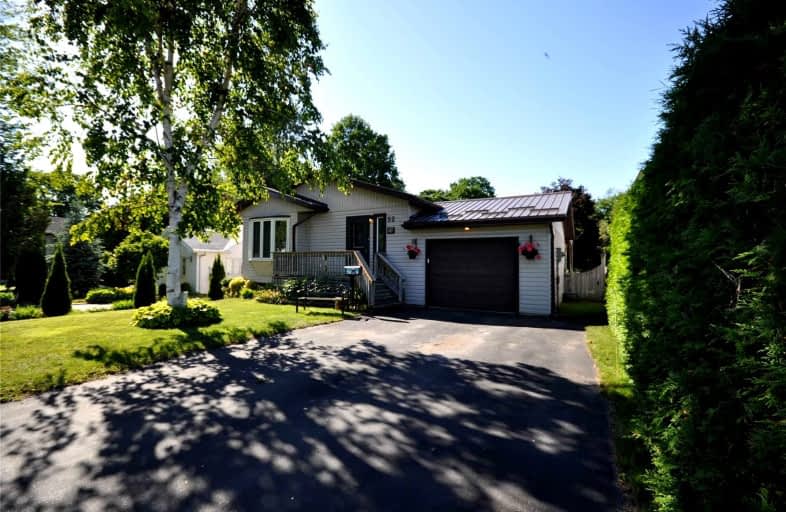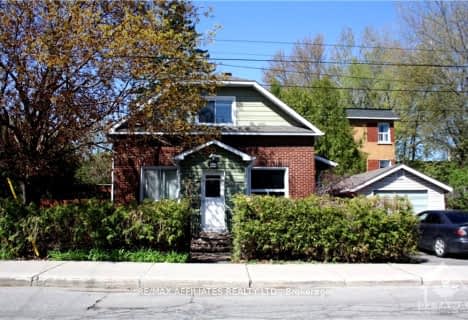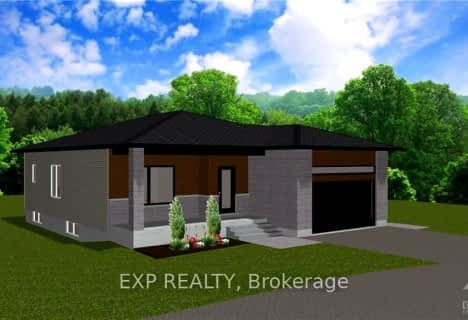Car-Dependent
- Almost all errands require a car.
Somewhat Bikeable
- Most errands require a car.

École élémentaire catholique Sainte-Anne
Elementary: CatholicYork Street Public School
Elementary: PublicSt Brigid Elementary School
Elementary: CatholicRockcliffe Park Public School
Elementary: PublicÉcole élémentaire publique Trille des Bois
Elementary: PublicÉcole élémentaire publique De la Salle
Elementary: PublicUrban Aboriginal Alternate High School
Secondary: PublicRichard Pfaff Secondary Alternate Site
Secondary: PublicOttawa Technical Secondary School
Secondary: PublicImmaculata High School
Secondary: CatholicÉcole secondaire publique De La Salle
Secondary: PublicLisgar Collegiate Institute
Secondary: Public-
Cannington Park
Cannington ON 11.01km -
Seven Mile Island
2790 Seven Mile Island Rd, Scugog ON 14.56km -
Goreskis Trailer Park
15.43km
-
CIBC
74 River St, Sunderland ON L0C 1H0 1.44km -
Scotiabank
10 Cameron St W, Cannington ON L0E 1E0 11.09km -
CIBC
254 Pefferlaw Rd, Pefferlaw ON L0E 1N0 13.28km
- 1 bath
- 3 bed
48 QUEEN MARY Street, Overbook - Castleheights and Area, Ontario • K1K 1X9 • 3501 - Overbrook
- 2 bath
- 3 bed
406 MARGUERITE Avenue, Vanier and Kingsview Park, Ontario • K1L 7W6 • 3403 - Vanier
- 1 bath
- 3 bed
269 ST PATRICK Street, Lower Town - Sandy Hill, Ontario • K1N 5K4 • 4001 - Lower Town/Byward Market
- 1 bath
- 3 bed
- 1500 sqft
495 ST PATRICK Street, Lower Town - Sandy Hill, Ontario • K1N 5G9 • 4002 - Lower Town
- 2 bath
- 3 bed
87 GUIGUES Avenue, Lower Town - Sandy Hill, Ontario • K1N 5H8 • 4001 - Lower Town/Byward Market
- 2 bath
- 5 bed
203 ST PATRICK Street, Lower Town - Sandy Hill, Ontario • K1N 5K2 • 4001 - Lower Town/Byward Market









