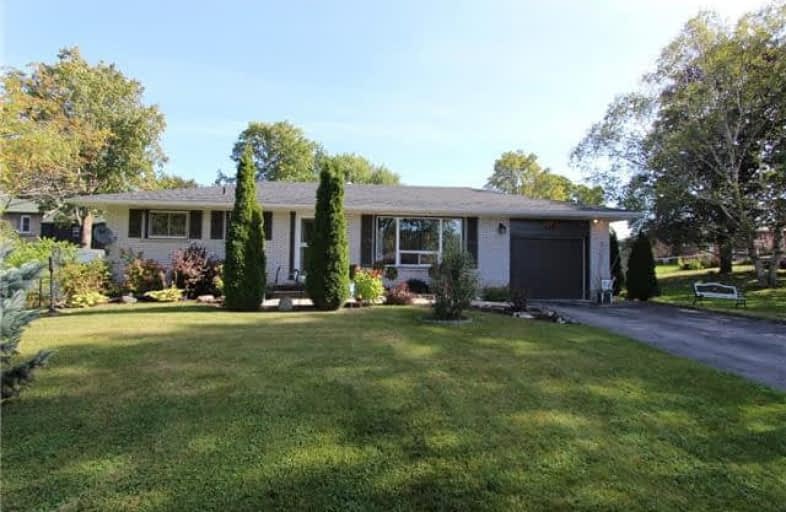Car-Dependent
- Almost all errands require a car.
1
/100
Somewhat Bikeable
- Most errands require a car.
32
/100

Holy Family Catholic School
Elementary: Catholic
11.84 km
Thorah Central Public School
Elementary: Public
11.66 km
Beaverton Public School
Elementary: Public
13.05 km
Woodville Elementary School
Elementary: Public
6.80 km
Sunderland Public School
Elementary: Public
9.87 km
McCaskill's Mills Public School
Elementary: Public
3.63 km
St. Thomas Aquinas Catholic Secondary School
Secondary: Catholic
24.05 km
Brock High School
Secondary: Public
1.89 km
Sutton District High School
Secondary: Public
25.88 km
Lindsay Collegiate and Vocational Institute
Secondary: Public
23.53 km
Port Perry High School
Secondary: Public
28.20 km
Uxbridge Secondary School
Secondary: Public
27.03 km
-
Cannington Park
Cannington ON 11.01km -
Seven Mile Island
2790 Seven Mile Island Rd, Scugog ON 14.56km -
Goreskis Trailer Park
15.43km
-
CIBC
74 River St, Sunderland ON L0C 1H0 1.44km -
Scotiabank
10 Cameron St W, Cannington ON L0E 1E0 11.09km -
CIBC
254 Pefferlaw Rd, Pefferlaw ON L0E 1N0 13.28km


