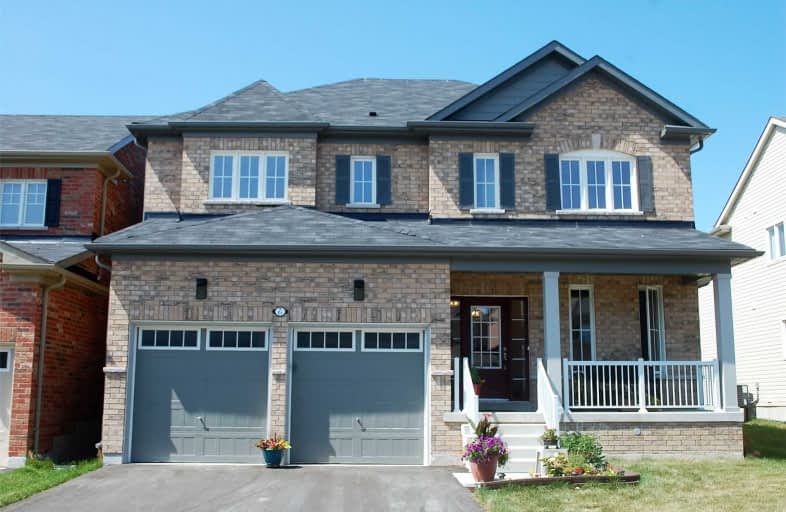Sold on Aug 21, 2019
Note: Property is not currently for sale or for rent.

-
Type: Detached
-
Style: 2-Storey
-
Size: 3000 sqft
-
Lot Size: 43.37 x 114.83 Feet
-
Age: 0-5 years
-
Taxes: $5,880 per year
-
Days on Site: 20 Days
-
Added: Sep 07, 2019 (2 weeks on market)
-
Updated:
-
Last Checked: 1 month ago
-
MLS®#: N4536148
-
Listed By: My move realty, brokerage
For More Info Click Multimedia - Stunning New Open-Concept 4 Br Home (3000 Sq Ft) Features Large Kitchen W Impressive Marble Island, Butler's Pantry, Dining Room & Huge Living Room W Fireplace. Hardwood Flooring, Lots Of Natural Light. Master Br Has Ensuite W Granite Vanity & Walk-In Closet. 2nd Floor Laundry. This Home Has No Neighbors Behind, Overlooks Nature & Is An Ideal Oasis! Located Just 15 Mins North Of Uxbridge (East Of Lakeridge Road) It Offers Easy
Extras
Access To Hwy 407 Or Hwy 12 For Commuters. Close To Walking Trails, Community Centre, Arena, Restaurants, School & Downtown Shops In The Friendly Town Of Sunderland. - For More Info Click Multimedia
Property Details
Facts for 6 Don Hadden Crescent, Brock
Status
Days on Market: 20
Last Status: Sold
Sold Date: Aug 21, 2019
Closed Date: Sep 03, 2019
Expiry Date: Feb 10, 2020
Sold Price: $595,000
Unavailable Date: Aug 21, 2019
Input Date: Aug 02, 2019
Property
Status: Sale
Property Type: Detached
Style: 2-Storey
Size (sq ft): 3000
Age: 0-5
Area: Brock
Community: Sunderland
Availability Date: 60 Days / Tba
Inside
Bedrooms: 4
Bathrooms: 3
Kitchens: 1
Rooms: 14
Den/Family Room: Yes
Air Conditioning: None
Fireplace: Yes
Laundry Level: Upper
Central Vacuum: Y
Washrooms: 3
Building
Basement: Full
Basement 2: Unfinished
Heat Type: Forced Air
Heat Source: Gas
Exterior: Brick
Water Supply: Municipal
Special Designation: Unknown
Parking
Driveway: Pvt Double
Garage Spaces: 2
Garage Type: Attached
Covered Parking Spaces: 2
Total Parking Spaces: 4
Fees
Tax Year: 2019
Tax Legal Description: Plan 40M2585 Pt Lot 57 Rp 40R29714 Part 3
Taxes: $5,880
Highlights
Feature: Clear View
Feature: Library
Feature: Park
Feature: Place Of Worship
Feature: School
Land
Cross Street: River / Hwy 12
Municipality District: Brock
Fronting On: North
Parcel Number: 720090411
Pool: None
Sewer: Sewers
Lot Depth: 114.83 Feet
Lot Frontage: 43.37 Feet
Acres: < .50
Zoning: Residential
Additional Media
- Virtual Tour: https://jumptolisting.com/N4536148?vt=true
Rooms
Room details for 6 Don Hadden Crescent, Brock
| Type | Dimensions | Description |
|---|---|---|
| Den Main | 3.54 x 2.74 | |
| Kitchen Main | 4.30 x 3.44 | Granite Counter, Centre Island |
| Dining Main | 3.69 x 3.66 | |
| Great Rm Main | 5.18 x 4.45 | Fireplace |
| Breakfast Main | 3.66 x 2.74 | |
| Master Upper | 7.20 x 4.57 | 5 Pc Ensuite, Quartz Counter, W/I Closet |
| 2nd Br Upper | 3.35 x 3.84 | |
| 3rd Br Upper | 3.69 x 3.47 | |
| 4th Br Upper | 3.69 x 3.60 |
| XXXXXXXX | XXX XX, XXXX |
XXXX XXX XXXX |
$XXX,XXX |
| XXX XX, XXXX |
XXXXXX XXX XXXX |
$XXX,XXX |
| XXXXXXXX XXXX | XXX XX, XXXX | $595,000 XXX XXXX |
| XXXXXXXX XXXXXX | XXX XX, XXXX | $599,000 XXX XXXX |

Greenbank Public School
Elementary: PublicWoodville Elementary School
Elementary: PublicSunderland Public School
Elementary: PublicUxbridge Public School
Elementary: PublicMcCaskill's Mills Public School
Elementary: PublicJoseph Gould Public School
Elementary: PublicBrock High School
Secondary: PublicSutton District High School
Secondary: PublicLindsay Collegiate and Vocational Institute
Secondary: PublicBrooklin High School
Secondary: PublicPort Perry High School
Secondary: PublicUxbridge Secondary School
Secondary: Public

