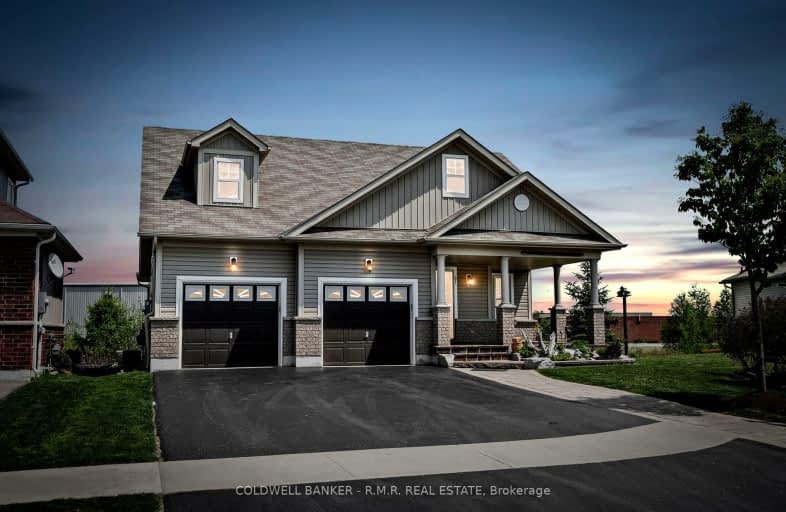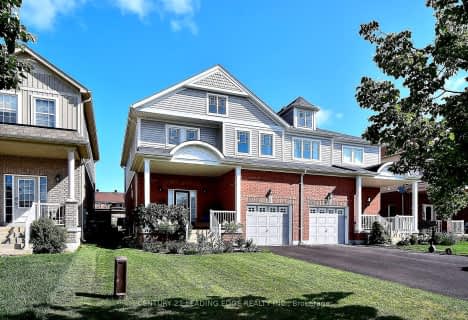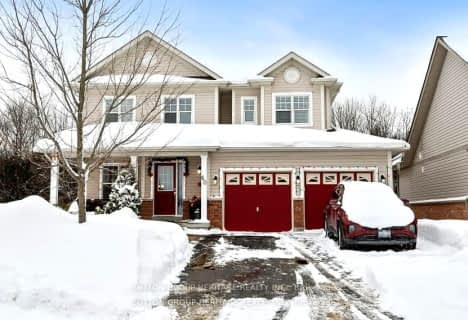
Car-Dependent
- Most errands require a car.
Somewhat Bikeable
- Most errands require a car.

Greenbank Public School
Elementary: PublicWoodville Elementary School
Elementary: PublicSunderland Public School
Elementary: PublicUxbridge Public School
Elementary: PublicMcCaskill's Mills Public School
Elementary: PublicJoseph Gould Public School
Elementary: PublicBrock High School
Secondary: PublicSutton District High School
Secondary: PublicLindsay Collegiate and Vocational Institute
Secondary: PublicBrooklin High School
Secondary: PublicPort Perry High School
Secondary: PublicUxbridge Secondary School
Secondary: Public-
Eldon Road Pub
412 Eldon Road, Little Britain, ON K0M 2C0 16.82km -
Wixan's Bridge
65 Brock Street W, Uxbridge, ON L9P 17.1km -
Horn Dawgs Tap & Grill
15930 Old Simcoe Road, Port Perry, ON L9L 0A2 18.58km
-
Chicken Coop
19980 Highway 12, Greenbank, ON L0C 1B0 12.45km -
Nexus Coffee
234 Toronto St. South, Uxbridge, ON L9P 0C4 17.01km -
The Bridge Social
64 Brock St W, Uxbridge, ON L9P 1P4 17.12km
-
Zehrs
323 Toronto Street S, Uxbridge, ON L9P 1N2 19.36km -
Fisher's Your Independent Grocer
30 Beaver Avenue, Beaverton, ON L0K 1A0 19.55km -
Shoppers Drug Mart
20917 Dalton Road, Georgina, ON L0E 24.48km
-
Bon Select Bistro
3 Albert St S, Sunderland, ON L0C 1H0 0.62km -
Two Brothers Pizza
88 River Street, Sunderland, ON L0C 1H0 0.63km -
Rooster's Fries
702 Durham Regional Road 13, Leaskdale, ON L0C 1C0 9.44km
-
Lindsay Square Mall
401 Kent Street W, Lindsay, ON K9V 4Z1 26.55km -
Kawartha Lakes Centre
363 Kent Street W, Lindsay, ON K9V 2Z7 26.81km -
East End Corners
12277 Main Street, Whitchurch-Stouffville, ON L4A 0Y1 33.92km
-
Cracklin' Kettle Corn
Uxbridge, ON 16.98km -
Zehrs
323 Toronto Street S, Uxbridge, ON L9P 1N2 19.36km -
Fisher's Your Independent Grocer
30 Beaver Avenue, Beaverton, ON L0K 1A0 19.55km
-
LCBO
5710 Main Street, Whitchurch-Stouffville, ON L4A 8A9 35.76km -
The Beer Store
1100 Davis Drive, Newmarket, ON L3Y 8W8 36.04km -
LCBO
94 First Commerce Drive, Aurora, ON L4G 0H5 38.92km
-
Value Propane
54 Highway, Suite 12, Sunderland, ON L0C 1H0 1.12km -
Oakwoods Auto Centre
605 Highway 7, Kawartha Lakes, ON K0M 2M0 14.06km -
Rj Pickups & Accessories
241 Main Street N, Uxbridge, ON L9P 1C3 16.06km
-
Roxy Theatres
46 Brock Street W, Uxbridge, ON L9P 1P3 17.09km -
Century Theatre
141 Kent Street W, Lindsay, ON K9V 2Y5 28.3km -
The Gem Theatre
11 Church Street, Georgina, ON L4P 3E9 30.79km
-
Uxbridge Public Library
9 Toronto Street S, Uxbridge, ON L9P 1P3 17.16km -
Scugog Memorial Public Library
231 Water Street, Port Perry, ON L9L 1A8 19.44km -
Pickering Public Library
Claremont Branch, 4941 Old Brock Road, Pickering, ON L1Y 1A6 32.27km
-
Ross Memorial Hospital
10 Angeline Street N, Lindsay, ON K9V 4M8 27.28km -
VCA Canada 404 Veterinary Emergency and Referral Hospital
510 Harry Walker Parkway S, Newmarket, ON L3Y 0B3 36.61km -
Southlake Regional Health Centre
596 Davis Drive, Newmarket, ON L3Y 2P9 37.69km
-
Cannington Park
Cannington ON 10.5km -
Pefferlaw Community Park
Georgina ON 11.68km -
Pleasant Point Park
Kawartha Lakes ON 14.06km
-
CIBC
74 River St, Sunderland ON L0C 1H0 0.65km -
TD Canada Trust ATM
3 Hwy 7, Manilla ON K0M 2J0 8.46km -
Scotiabank
10 Cameron St W, Cannington ON L0E 1E0 10.55km



