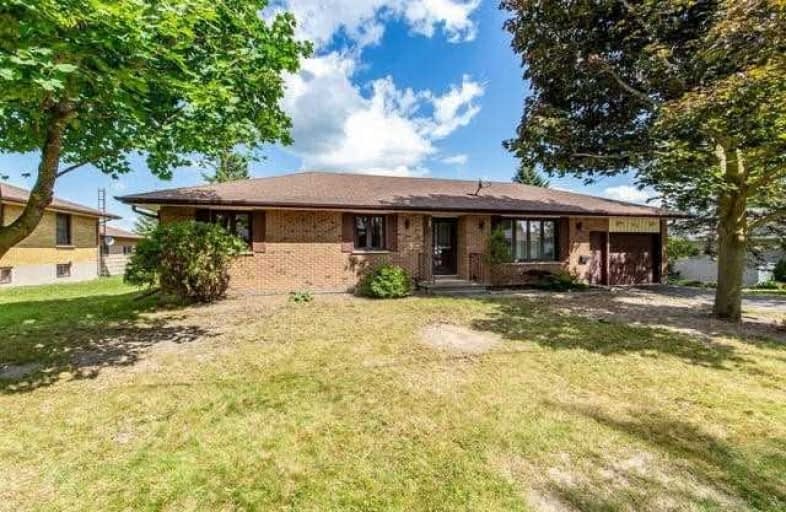Sold on Aug 29, 2020
Note: Property is not currently for sale or for rent.

-
Type: Detached
-
Style: Bungalow
-
Size: 1100 sqft
-
Lot Size: 90 x 100.02 Feet
-
Age: 31-50 years
-
Taxes: $4,286 per year
-
Days on Site: 4 Days
-
Added: Aug 25, 2020 (4 days on market)
-
Updated:
-
Last Checked: 1 month ago
-
MLS®#: N4884134
-
Listed By: Re/max all-stars realty inc., brokerage
Lovely Brick Bungalow. Well Maintained, One Owner Home! Ideal Starter Or Retirement Home! Living Rm With Large Picture Window, Separate Dining Rm With Walkout To Deck, 3 Bdrms, Full Basement, Rec Rm With Napoleon Gas Stove, Potential For 4th Bdrm, Great Storage! Cold Cellar! Entrance From House To Garage! Gas Heat, Central Air. Nice Property Backing Onto Open Space. Located In The Sweet Community Of Sunderland.
Extras
Includes; Electric Light Fixtures, Broadloom Where Laid, Window Coverings, Hot Water Heater, Gas Furnace & Stove, Central Air, Auto Garage Door Opener. Central Vac 'As Is' , Wood Cabinet & Safe In Basement.
Property Details
Facts for 63 Albert Street North, Brock
Status
Days on Market: 4
Last Status: Sold
Sold Date: Aug 29, 2020
Closed Date: Sep 30, 2020
Expiry Date: Nov 30, 2020
Sold Price: $541,019
Unavailable Date: Aug 29, 2020
Input Date: Aug 25, 2020
Prior LSC: Listing with no contract changes
Property
Status: Sale
Property Type: Detached
Style: Bungalow
Size (sq ft): 1100
Age: 31-50
Area: Brock
Community: Sunderland
Availability Date: 30 Days Tba
Inside
Bedrooms: 3
Bathrooms: 1
Kitchens: 1
Rooms: 6
Den/Family Room: No
Air Conditioning: Central Air
Fireplace: Yes
Laundry Level: Lower
Central Vacuum: Y
Washrooms: 1
Utilities
Electricity: Yes
Gas: Yes
Cable: Yes
Telephone: Available
Building
Basement: Finished
Basement 2: Full
Heat Type: Forced Air
Heat Source: Gas
Exterior: Brick
Water Supply: Municipal
Special Designation: Unknown
Parking
Driveway: Private
Garage Spaces: 1
Garage Type: Attached
Covered Parking Spaces: 2
Total Parking Spaces: 3
Fees
Tax Year: 2020
Tax Legal Description: Pt E 1/2 Lt 12 Con 6 Brock Pt 1, 40R6265; Brock
Taxes: $4,286
Highlights
Feature: Cul De Sac
Feature: Library
Feature: Place Of Worship
Feature: Public Transit
Feature: Rec Centre
Feature: School
Land
Cross Street: River > Albert St N
Municipality District: Brock
Fronting On: East
Parcel Number: 720090081
Pool: None
Sewer: Sewers
Lot Depth: 100.02 Feet
Lot Frontage: 90 Feet
Acres: < .50
Zoning: Res
Rooms
Room details for 63 Albert Street North, Brock
| Type | Dimensions | Description |
|---|---|---|
| Living Main | 4.88 x 3.69 | Picture Window |
| Kitchen Main | 3.96 x 4.06 | Linoleum, Double Sink |
| Dining Main | 3.38 x 3.17 | W/O To Deck |
| Br Main | 3.23 x 3.08 | Broadloom, Double Closet |
| Br Main | 3.69 x 3.17 | Broadloom, Double Closet |
| Br Main | 3.11 x 3.17 | Broadloom, Double Closet |
| Rec Lower | 3.84 x 12.37 | Gas Fireplace, Broadloom |
| Utility Lower | 3.78 x 4.60 | |
| Other Lower | 3.81 x 5.40 |
| XXXXXXXX | XXX XX, XXXX |
XXXX XXX XXXX |
$XXX,XXX |
| XXX XX, XXXX |
XXXXXX XXX XXXX |
$XXX,XXX |
| XXXXXXXX XXXX | XXX XX, XXXX | $541,019 XXX XXXX |
| XXXXXXXX XXXXXX | XXX XX, XXXX | $529,000 XXX XXXX |

Greenbank Public School
Elementary: PublicWoodville Elementary School
Elementary: PublicSunderland Public School
Elementary: PublicUxbridge Public School
Elementary: PublicMcCaskill's Mills Public School
Elementary: PublicJoseph Gould Public School
Elementary: PublicBrock High School
Secondary: PublicSutton District High School
Secondary: PublicLindsay Collegiate and Vocational Institute
Secondary: PublicBrooklin High School
Secondary: PublicPort Perry High School
Secondary: PublicUxbridge Secondary School
Secondary: Public

