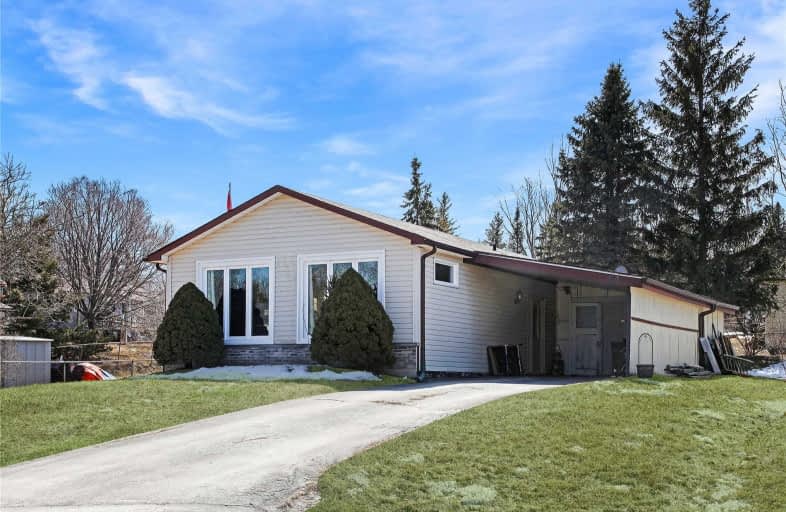Sold on Apr 23, 2019
Note: Property is not currently for sale or for rent.

-
Type: Detached
-
Style: Bungalow
-
Lot Size: 64.6 x 143 Feet
-
Age: No Data
-
Taxes: $2,729 per year
-
Days on Site: 8 Days
-
Added: Sep 07, 2019 (1 week on market)
-
Updated:
-
Last Checked: 1 month ago
-
MLS®#: N4415333
-
Listed By: Affinity group pinnacle realty ltd., brokerage
Fantastic Family Home In Beautiful Cannington. 64 Hillside Features 3 + 1 Bedrooms And 2 Full Bathrooms. With A Bright, Welcoming, Open-Concept Living Room/Renovated Kitchen And A Fully Finished Rec Room In The Basement, This House Has Space For Everyone! Forced Air Gas Furnace (2011), Roof (2017), Updated 100 Amp Breaker Panel & Owned Hot Water Tank. Large Lot With Garden Shed, New Deck, Storage Room In Carport With Roll-Up Door.
Extras
Steps To Public School, Parks And Downtown Shops. Don't Miss Your Chance To Look At This Lovely Family Home!
Property Details
Facts for 64 Hillside Crescent, Brock
Status
Days on Market: 8
Last Status: Sold
Sold Date: Apr 23, 2019
Closed Date: Jun 27, 2019
Expiry Date: Sep 10, 2019
Sold Price: $390,000
Unavailable Date: Apr 23, 2019
Input Date: Apr 15, 2019
Property
Status: Sale
Property Type: Detached
Style: Bungalow
Area: Brock
Community: Cannington
Availability Date: June/July
Inside
Bedrooms: 3
Bedrooms Plus: 1
Bathrooms: 2
Kitchens: 1
Rooms: 9
Den/Family Room: Yes
Air Conditioning: Central Air
Fireplace: No
Washrooms: 2
Utilities
Electricity: Yes
Gas: Yes
Cable: Available
Telephone: Available
Building
Basement: Finished
Heat Type: Forced Air
Heat Source: Gas
Exterior: Vinyl Siding
Water Supply: Municipal
Special Designation: Unknown
Other Structures: Garden Shed
Parking
Driveway: Private
Garage Spaces: 1
Garage Type: Carport
Covered Parking Spaces: 4
Total Parking Spaces: 5
Fees
Tax Year: 2018
Tax Legal Description: Pcl 43-1 Sec M1078; Lt 43 Pl M1078 (Brock) ; Towns
Taxes: $2,729
Land
Cross Street: Albert/Hillside
Municipality District: Brock
Fronting On: South
Parcel Number: 720160087
Pool: None
Sewer: Sewers
Lot Depth: 143 Feet
Lot Frontage: 64.6 Feet
Lot Irregularities: 143.00 Ft X 64.57 Ft
Waterfront: None
Additional Media
- Virtual Tour: https://my.matterport.com/show/?m=bcEu3ARHPSL&brand=0
Rooms
Room details for 64 Hillside Crescent, Brock
| Type | Dimensions | Description |
|---|---|---|
| Kitchen Main | 2.90 x 4.57 | Open Concept, W/O To Deck |
| Dining Main | 3.04 x 2.83 | Open Concept |
| Living Main | 5.60 x 3.65 | Open Concept, Laminate |
| Master Main | 3.53 x 3.29 | Closet |
| 2nd Br Main | 2.47 x 2.83 | Closet |
| 3rd Br Main | 2.74 x 4.32 | W/I Closet |
| 4th Br Lower | 3.14 x 3.56 | |
| Laundry Lower | 2.11 x 3.84 | |
| Rec Lower | 7.62 x 6.23 |

| XXXXXXXX | XXX XX, XXXX |
XXXX XXX XXXX |
$XXX,XXX |
| XXX XX, XXXX |
XXXXXX XXX XXXX |
$XXX,XXX |
| XXXXXXXX XXXX | XXX XX, XXXX | $390,000 XXX XXXX |
| XXXXXXXX XXXXXX | XXX XX, XXXX | $384,900 XXX XXXX |

Holy Family Catholic School
Elementary: CatholicThorah Central Public School
Elementary: PublicBeaverton Public School
Elementary: PublicWoodville Elementary School
Elementary: PublicSunderland Public School
Elementary: PublicMcCaskill's Mills Public School
Elementary: PublicSt. Thomas Aquinas Catholic Secondary School
Secondary: CatholicBrock High School
Secondary: PublicSutton District High School
Secondary: PublicLindsay Collegiate and Vocational Institute
Secondary: PublicPort Perry High School
Secondary: PublicUxbridge Secondary School
Secondary: Public
