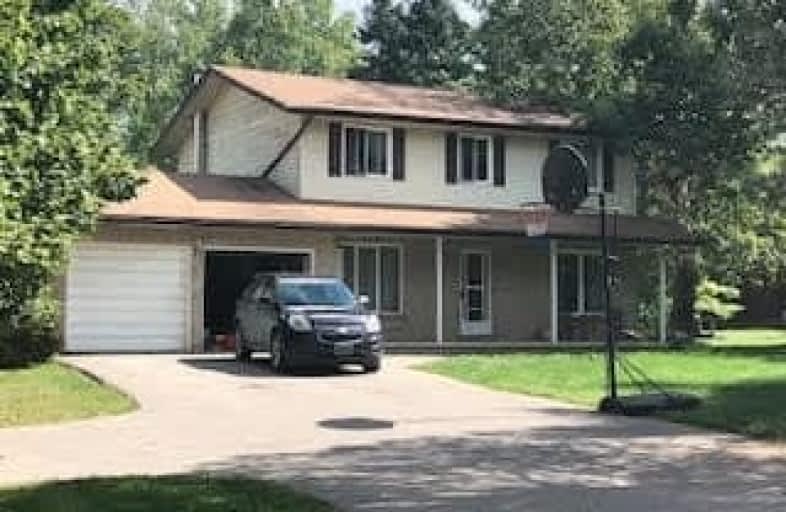Sold on Oct 04, 2018
Note: Property is not currently for sale or for rent.

-
Type: Detached
-
Style: 2-Storey
-
Size: 2000 sqft
-
Lot Size: 130 x 210.21 Feet
-
Age: No Data
-
Taxes: $4,526 per year
-
Days on Site: 22 Days
-
Added: Sep 07, 2019 (3 weeks on market)
-
Updated:
-
Last Checked: 1 month ago
-
MLS®#: N4250087
-
Listed By: Re/max all-stars realty inc., brokerage
Quality Built 4 Bedroom R2000 Home Located On A Paved Country Road In An Area Of Nice Homes. Spacious Tiled Foyer Leading To Kitchen With Breakfast Nook And A Walkout To Deck Overlooking Rear Yard; Finished Rec Room With Wood Stove, Cold Cellar And R/I Bath. Great Opportunity To Own A Good Sized Family Home With Large Double Driveway And 2 Car Garage For Ample Parking. Mature Treed Lot.
Extras
Includes: All Electric Light Fixtures, All Window Blinds/Coverings. Home Being Sold In "As Is" Condition-No Representations Or Warranties. Interior Of House Has Dated Fixtures And Decor; Property Tenanted - No Interior Photos
Property Details
Facts for 65 Blackwater Road, Brock
Status
Days on Market: 22
Last Status: Sold
Sold Date: Oct 04, 2018
Closed Date: Jan 31, 2019
Expiry Date: Dec 14, 2018
Sold Price: $417,500
Unavailable Date: Oct 04, 2018
Input Date: Sep 17, 2018
Property
Status: Sale
Property Type: Detached
Style: 2-Storey
Size (sq ft): 2000
Area: Brock
Community: Sunderland
Availability Date: Tbd
Inside
Bedrooms: 4
Bathrooms: 2
Kitchens: 1
Rooms: 8
Den/Family Room: Yes
Air Conditioning: Central Air
Fireplace: Yes
Laundry Level: Lower
Central Vacuum: N
Washrooms: 2
Utilities
Electricity: Yes
Gas: No
Cable: No
Telephone: Yes
Building
Basement: Finished
Basement 2: Full
Heat Type: Forced Air
Heat Source: Electric
Exterior: Brick
Exterior: Vinyl Siding
Elevator: N
UFFI: No
Water Supply Type: Dug Well
Water Supply: Well
Special Designation: Unknown
Retirement: N
Parking
Driveway: Private
Garage Spaces: 2
Garage Type: Attached
Covered Parking Spaces: 6
Total Parking Spaces: 8
Fees
Tax Year: 2018
Tax Legal Description: Con3 Pt Lot 13 Now Rp40R4134 Part 3 Brock
Taxes: $4,526
Highlights
Feature: Level
Feature: Library
Feature: Place Of Worship
Feature: Public Transit
Feature: Rec Centre
Feature: Wooded/Treed
Land
Cross Street: Dur 13/Hwy 12 N/Blac
Municipality District: Brock
Fronting On: East
Pool: None
Sewer: Septic
Lot Depth: 210.21 Feet
Lot Frontage: 130 Feet
Zoning: Res
Waterfront: None
Rooms
Room details for 65 Blackwater Road, Brock
| Type | Dimensions | Description |
|---|---|---|
| Living Ground | 3.35 x 4.27 | French Doors |
| Dining Ground | 3.20 x 3.96 | Laminate |
| Kitchen Ground | 3.05 x 3.35 | Ceramic Floor |
| Breakfast Ground | 3.05 x 2.68 | Ceramic Floor, W/O To Deck |
| Family Ground | 3.35 x 4.27 | |
| Master 2nd | 3.66 x 3.96 | Broadloom, Semi Ensuite |
| Br 2nd | 3.35 x 3.66 | Broadloom |
| Br 2nd | 3.35 x 3.96 | Broadloom |
| Br 2nd | 3.05 x 3.66 | Broadloom |
| Rec Lower | 5.49 x 8.53 | Wood Stove |
| Games Lower | 3.20 x 3.66 | |
| Laundry Lower | 3.20 x 5.79 |
| XXXXXXXX | XXX XX, XXXX |
XXXX XXX XXXX |
$XXX,XXX |
| XXX XX, XXXX |
XXXXXX XXX XXXX |
$XXX,XXX |
| XXXXXXXX XXXX | XXX XX, XXXX | $417,500 XXX XXXX |
| XXXXXXXX XXXXXX | XXX XX, XXXX | $449,900 XXX XXXX |

Greenbank Public School
Elementary: PublicSunderland Public School
Elementary: PublicUxbridge Public School
Elementary: PublicMcCaskill's Mills Public School
Elementary: PublicS A Cawker Public School
Elementary: PublicJoseph Gould Public School
Elementary: PublicSt. Thomas Aquinas Catholic Secondary School
Secondary: CatholicBrock High School
Secondary: PublicSutton District High School
Secondary: PublicBrooklin High School
Secondary: PublicPort Perry High School
Secondary: PublicUxbridge Secondary School
Secondary: Public