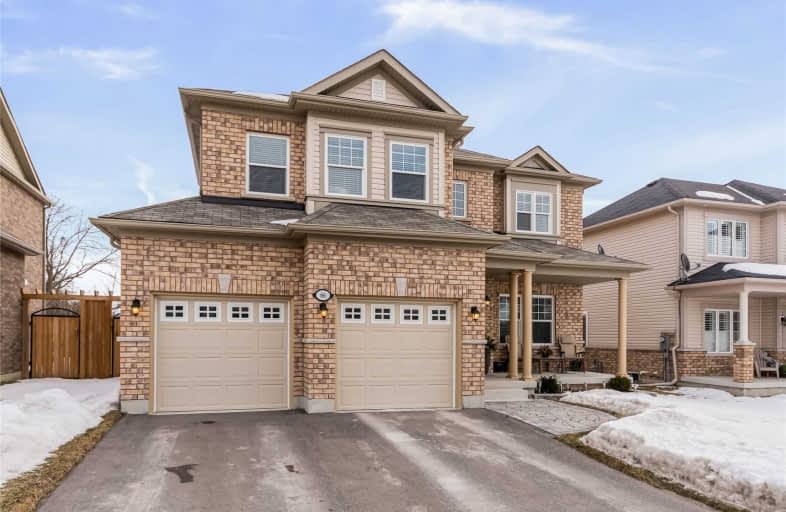Sold on Mar 08, 2021
Note: Property is not currently for sale or for rent.

-
Type: Detached
-
Style: 2-Storey
-
Lot Size: 52.49 x 127.95 Feet
-
Age: No Data
-
Taxes: $4,835 per year
-
Days on Site: 4 Days
-
Added: Mar 04, 2021 (4 days on market)
-
Updated:
-
Last Checked: 1 month ago
-
MLS®#: N5137639
-
Listed By: Century 21 percy fulton ltd., brokerage
Immaculate 5 Bedroom Showstopper In Family Friendly Sunderland. This All Brick Beauty Features Over 2400 Sq. Ft Of Living Space. Main Floor Office/5th Bedroom/Sunroom. Fully Fenced. New Interlocking Drive & Stone Garden Feature In Backyard. Open Concept. Dbl Car Garage & No Sidewalk. High-End Ss Appliances. Main Floor Laundry W/Garage Access. New Led Lighting. New Ac. Huge Master With W/I Closet & 4Pc En-Suite. Minutes To School, Shopping, Transit.
Extras
Include Washer, Dryer, Fridge, Stove, Dishwasher, Ac, All Elf's, Broadloom Where Laid, Gdo + Remote If Available, All Window Coverings. Hwt Is Rental. Water Softener Is Owned.
Property Details
Facts for 66 Rennie Street, Brock
Status
Days on Market: 4
Last Status: Sold
Sold Date: Mar 08, 2021
Closed Date: Jun 28, 2021
Expiry Date: May 29, 2021
Sold Price: $800,000
Unavailable Date: Mar 08, 2021
Input Date: Mar 04, 2021
Prior LSC: Listing with no contract changes
Property
Status: Sale
Property Type: Detached
Style: 2-Storey
Area: Brock
Community: Sunderland
Availability Date: Tbd
Inside
Bedrooms: 5
Bathrooms: 3
Kitchens: 1
Rooms: 11
Den/Family Room: No
Air Conditioning: Central Air
Fireplace: No
Laundry Level: Main
Washrooms: 3
Building
Basement: Full
Basement 2: Unfinished
Heat Type: Forced Air
Heat Source: Gas
Exterior: Brick
Water Supply: Municipal
Special Designation: Unknown
Parking
Driveway: Private
Garage Spaces: 2
Garage Type: Attached
Covered Parking Spaces: 4
Total Parking Spaces: 6
Fees
Tax Year: 2021
Tax Legal Description: Lot 6, Plan 40M2577 Subject To An Easement In..*
Taxes: $4,835
Highlights
Feature: Public Trans
Feature: School
Land
Cross Street: Albert/River
Municipality District: Brock
Fronting On: West
Pool: None
Sewer: Sewers
Lot Depth: 127.95 Feet
Lot Frontage: 52.49 Feet
Additional Media
- Virtual Tour: https://youtu.be/I5M0yfWClog
Rooms
Room details for 66 Rennie Street, Brock
| Type | Dimensions | Description |
|---|---|---|
| Kitchen Main | 4.36 x 5.02 | Backsplash, Stainless Steel Appl, Ceramic Floor |
| 2nd Br Main | 3.46 x 2.51 | Laminate, Window |
| Dining Main | 3.36 x 4.43 | Laminate, Window, Led Lighting |
| Living Main | 4.73 x 5.16 | Laminate, Open Concept, Combined W/Kitchen |
| Laundry Main | 1.94 x 3.48 | Stainless Steel Appl, Access To Garage, Window |
| Master 2nd | 4.89 x 4.47 | 4 Pc Ensuite, W/I Closet, Broadloom |
| 3rd Br 2nd | 3.97 x 4.18 | Broadloom, Window, Closet |
| 4th Br 2nd | 3.26 x 3.47 | Broadloom, Window, Closet |
| 5th Br 2nd | 379.00 x 3.32 | Broadloom, Window, Closet |

| XXXXXXXX | XXX XX, XXXX |
XXXX XXX XXXX |
$XXX,XXX |
| XXX XX, XXXX |
XXXXXX XXX XXXX |
$XXX,XXX | |
| XXXXXXXX | XXX XX, XXXX |
XXXX XXX XXXX |
$XXX,XXX |
| XXX XX, XXXX |
XXXXXX XXX XXXX |
$XXX,XXX |
| XXXXXXXX XXXX | XXX XX, XXXX | $800,000 XXX XXXX |
| XXXXXXXX XXXXXX | XXX XX, XXXX | $759,900 XXX XXXX |
| XXXXXXXX XXXX | XXX XX, XXXX | $605,000 XXX XXXX |
| XXXXXXXX XXXXXX | XXX XX, XXXX | $649,888 XXX XXXX |

Greenbank Public School
Elementary: PublicWoodville Elementary School
Elementary: PublicSunderland Public School
Elementary: PublicUxbridge Public School
Elementary: PublicMcCaskill's Mills Public School
Elementary: PublicJoseph Gould Public School
Elementary: PublicBrock High School
Secondary: PublicSutton District High School
Secondary: PublicLindsay Collegiate and Vocational Institute
Secondary: PublicBrooklin High School
Secondary: PublicPort Perry High School
Secondary: PublicUxbridge Secondary School
Secondary: Public
