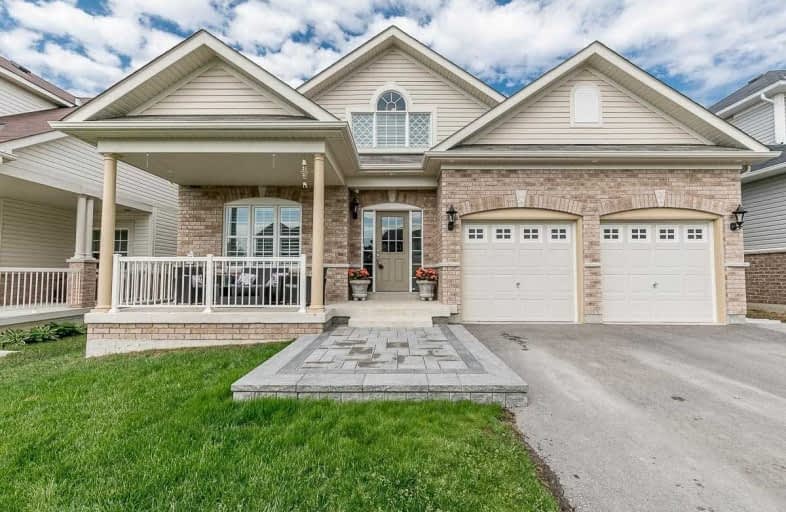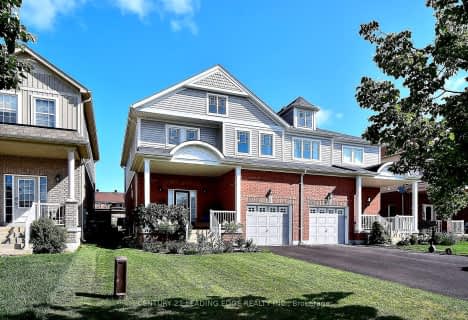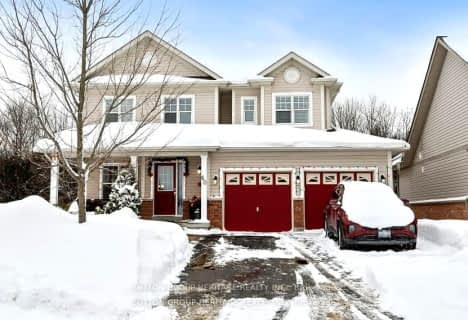Sold on Jun 14, 2021
Note: Property is not currently for sale or for rent.

-
Type: Detached
-
Style: Bungaloft
-
Size: 2000 sqft
-
Lot Size: 47.57 x 132.22 Feet
-
Age: 0-5 years
-
Taxes: $5,395 per year
-
Days on Site: 7 Days
-
Added: Jun 07, 2021 (1 week on market)
-
Updated:
-
Last Checked: 1 month ago
-
MLS®#: N5264339
-
Listed By: Re/max all-stars realty inc., brokerage
Dynamite Fairgate Walk-Out Bungaloft Featuring Upgraded Finishes Thru Out Both Levels. This Lovely Light Filled Home Sits On A Premium Lot Backing To Farmers Fields, & Boasts A Main Floor Principal Suite, 2 Beds In Upper Loft Area & A Fully Finished Lower Level With Second Kitchen, Living Area & 2 Bedrooms, . Walk Out To Lower Level Patio & Walk Out Upper Level To Deck From Kitchen/Great Room. Kitchens Feature Stone & Newer Appliances, Breakfast Counters.
Extras
Incl: All Appliances Upper & Lower, Window Coverings, Garage Door Opener & Remote, Hwh, Water Softener, All Elfs. Excl: Dehumidifier, Freezer, Cabinet In Furn Rm, Curtain Base Dr, 3 Tv Mounts Utilities: Approx Hydro $129/M, Gas $94/M
Property Details
Facts for 69 Rennie Street, Brock
Status
Days on Market: 7
Last Status: Sold
Sold Date: Jun 14, 2021
Closed Date: Aug 03, 2021
Expiry Date: Sep 30, 2021
Sold Price: $1,005,000
Unavailable Date: Jun 14, 2021
Input Date: Jun 07, 2021
Prior LSC: Listing with no contract changes
Property
Status: Sale
Property Type: Detached
Style: Bungaloft
Size (sq ft): 2000
Age: 0-5
Area: Brock
Community: Sunderland
Availability Date: Tbd
Inside
Bedrooms: 3
Bedrooms Plus: 2
Bathrooms: 4
Kitchens: 1
Kitchens Plus: 1
Rooms: 7
Den/Family Room: Yes
Air Conditioning: Central Air
Fireplace: Yes
Laundry Level: Main
Central Vacuum: Y
Washrooms: 4
Utilities
Electricity: Yes
Gas: Yes
Cable: Available
Telephone: Available
Building
Basement: Fin W/O
Basement 2: Sep Entrance
Heat Type: Forced Air
Heat Source: Gas
Exterior: Brick Front
Water Supply: Municipal
Special Designation: Unknown
Parking
Driveway: Pvt Double
Garage Spaces: 2
Garage Type: Attached
Covered Parking Spaces: 4
Total Parking Spaces: 6
Fees
Tax Year: 2020
Tax Legal Description: Lot 19, Plan 40M2577 S/T An Easement In Gross As*
Taxes: $5,395
Highlights
Feature: Clear View
Feature: Level
Feature: Ravine
Feature: School
Land
Cross Street: Rennie St & Albert S
Municipality District: Brock
Fronting On: West
Parcel Number: 720040506
Pool: None
Sewer: Sewers
Lot Depth: 132.22 Feet
Lot Frontage: 47.57 Feet
Lot Irregularities: S/T Dr1539611 Dr16000
Additional Media
- Virtual Tour: http://wylieford.homelistingtours.com/listing2/69-rennie-street-
Rooms
Room details for 69 Rennie Street, Brock
| Type | Dimensions | Description |
|---|---|---|
| Living Main | 6.68 x 3.52 | Hardwood Floor, California Shutters, Combined W/Dining |
| Dining Main | 2.40 x 3.08 | Hardwood Floor, California Shutters |
| Kitchen Main | 4.62 x 4.35 | Tile Floor, W/O To Deck, Stone Counter |
| Br Main | 3.93 x 4.27 | Hardwood Floor, W/I Closet, Ensuite Bath |
| 2nd Br 2nd | 4.36 x 3.34 | Broadloom, California Shutters, Closet |
| 3rd Br 2nd | 4.07 x 4.36 | Broadloom, California Shutters, Closet |
| Great Rm Main | 3.93 x 4.08 | Hardwood Floor, Open Concept, Fireplace |
| Living Lower | 3.99 x 4.65 | Large Window, Broadloom, Open Concept |
| Kitchen Lower | 3.61 x 3.45 | Tile Floor, Stone Counter, W/O To Patio |
| Br Lower | 6.59 x 3.45 | Broadloom, W/I Closet, Window |
| Br Lower | 3.87 x 3.51 | Broadloom, Closet, Large Window |
| XXXXXXXX | XXX XX, XXXX |
XXXX XXX XXXX |
$X,XXX,XXX |
| XXX XX, XXXX |
XXXXXX XXX XXXX |
$XXX,XXX | |
| XXXXXXXX | XXX XX, XXXX |
XXXX XXX XXXX |
$XXX,XXX |
| XXX XX, XXXX |
XXXXXX XXX XXXX |
$XXX,XXX |
| XXXXXXXX XXXX | XXX XX, XXXX | $1,005,000 XXX XXXX |
| XXXXXXXX XXXXXX | XXX XX, XXXX | $799,900 XXX XXXX |
| XXXXXXXX XXXX | XXX XX, XXXX | $610,000 XXX XXXX |
| XXXXXXXX XXXXXX | XXX XX, XXXX | $634,800 XXX XXXX |

Greenbank Public School
Elementary: PublicWoodville Elementary School
Elementary: PublicSunderland Public School
Elementary: PublicUxbridge Public School
Elementary: PublicMcCaskill's Mills Public School
Elementary: PublicJoseph Gould Public School
Elementary: PublicBrock High School
Secondary: PublicSutton District High School
Secondary: PublicLindsay Collegiate and Vocational Institute
Secondary: PublicBrooklin High School
Secondary: PublicPort Perry High School
Secondary: PublicUxbridge Secondary School
Secondary: Public- 3 bath
- 3 bed
- 2000 sqft
14 Rennie Street, Brock, Ontario • L0C 1H0 • Sunderland
- 4 bath
- 3 bed
60 Antioch Court, Brock, Ontario • L0C 1H0 • Sunderland




