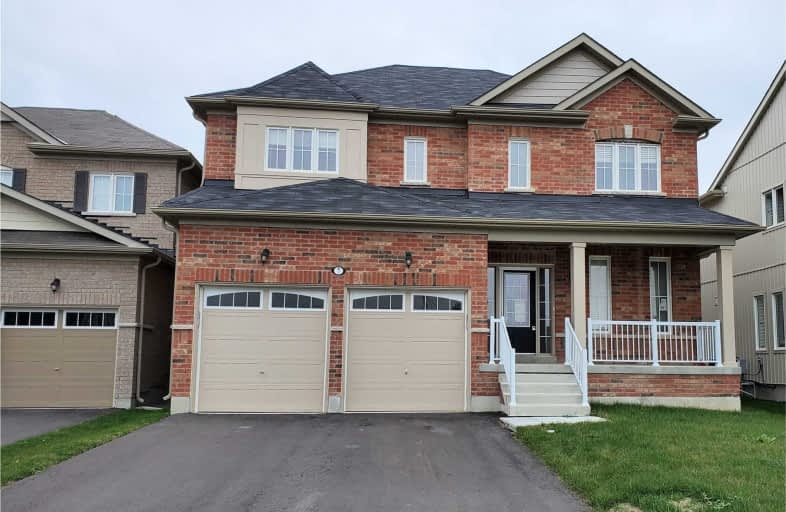Sold on Nov 12, 2019
Note: Property is not currently for sale or for rent.

-
Type: Detached
-
Style: 2-Storey
-
Lot Size: 44.9 x 123.49 Feet
-
Age: 0-5 years
-
Taxes: $4,894 per year
-
Days on Site: 36 Days
-
Added: Nov 13, 2019 (1 month on market)
-
Updated:
-
Last Checked: 1 month ago
-
MLS®#: N4600801
-
Listed By: Re/max community realty inc., brokerage
Newer One Year Plus Detached Home 4 Bdrm With 3 Washrooms, 2 Car Garage & Front Porch. 2nd Fl Laundry, Gorgeous Kitchen W/ Island, Granite Counters And W/O To Back Yard From The Open Concept Breakfast Area. Living Huge Great Room With Open Concept, Close To Community Centre With Parks, Tennis And Basketball Courts, Skateboard Park, Medical Centre & Public School. Great Family Home In A Friendly Community!
Extras
Newer Stainless Steel Fridge, Newer Stainless Steel Stove, Newer Stainless Steel B/I Dishwasher, Washer, Dryer, Central A/C, All E.L.F, G.D.O With Remote. All The Measurements & Taxes To Be Verified By Buyer/Buyer Agent.
Property Details
Facts for 7 Sunderland Meadows Drive, Brock
Status
Days on Market: 36
Last Status: Sold
Sold Date: Nov 12, 2019
Closed Date: Nov 27, 2019
Expiry Date: Feb 07, 2020
Sold Price: $575,000
Unavailable Date: Nov 12, 2019
Input Date: Oct 07, 2019
Property
Status: Sale
Property Type: Detached
Style: 2-Storey
Age: 0-5
Area: Brock
Community: Sunderland
Availability Date: Imm/T.B.A
Inside
Bedrooms: 4
Bathrooms: 3
Kitchens: 1
Rooms: 8
Den/Family Room: No
Air Conditioning: Central Air
Fireplace: No
Laundry Level: Upper
Washrooms: 3
Building
Basement: Unfinished
Heat Type: Forced Air
Heat Source: Gas
Exterior: Brick
Water Supply: Municipal
Special Designation: Unknown
Parking
Driveway: Private
Garage Spaces: 2
Garage Type: Built-In
Covered Parking Spaces: 2
Total Parking Spaces: 4
Fees
Tax Year: 2019
Tax Legal Description: Part Lot 16, Plan 40M2585 Part 3, Plan 40R29681
Taxes: $4,894
Land
Cross Street: River St / Hwy 12
Municipality District: Brock
Fronting On: East
Pool: None
Sewer: Sewers
Lot Depth: 123.49 Feet
Lot Frontage: 44.9 Feet
Rooms
Room details for 7 Sunderland Meadows Drive, Brock
| Type | Dimensions | Description |
|---|---|---|
| Great Rm Main | 4.51 x 4.88 | Broadloom, Open Concept, Window |
| Office Main | 2.77 x 3.05 | Broadloom, Separate Rm, Window |
| Kitchen Main | 3.23 x 4.21 | Ceramic Floor, Granite Counter, Stainless Steel Appl |
| Breakfast Main | 3.05 x 4.21 | Ceramic Floor, O/Looks Backyard, W/O To Yard |
| Master 2nd | 4.28 x 4.55 | Broadloom, 5 Pc Ensuite, W/I Closet |
| 2nd Br 2nd | 3.13 x 3.56 | Broadloom, Closet, Window |
| 3rd Br 2nd | 3.35 x 3.40 | Broadloom, Closet, Window |
| 4th Br 2nd | 3.27 x 3.34 | Broadloom, Closet, Window |
| XXXXXXXX | XXX XX, XXXX |
XXXX XXX XXXX |
$XXX,XXX |
| XXX XX, XXXX |
XXXXXX XXX XXXX |
$XXX,XXX | |
| XXXXXXXX | XXX XX, XXXX |
XXXXXX XXX XXXX |
$X,XXX |
| XXX XX, XXXX |
XXXXXX XXX XXXX |
$X,XXX |
| XXXXXXXX XXXX | XXX XX, XXXX | $575,000 XXX XXXX |
| XXXXXXXX XXXXXX | XXX XX, XXXX | $599,900 XXX XXXX |
| XXXXXXXX XXXXXX | XXX XX, XXXX | $1,775 XXX XXXX |
| XXXXXXXX XXXXXX | XXX XX, XXXX | $1,800 XXX XXXX |

Greenbank Public School
Elementary: PublicWoodville Elementary School
Elementary: PublicSunderland Public School
Elementary: PublicUxbridge Public School
Elementary: PublicMcCaskill's Mills Public School
Elementary: PublicJoseph Gould Public School
Elementary: PublicBrock High School
Secondary: PublicSutton District High School
Secondary: PublicLindsay Collegiate and Vocational Institute
Secondary: PublicBrooklin High School
Secondary: PublicPort Perry High School
Secondary: PublicUxbridge Secondary School
Secondary: Public

