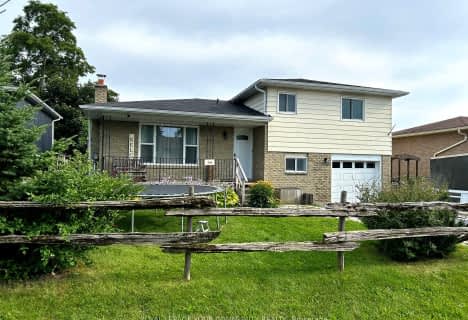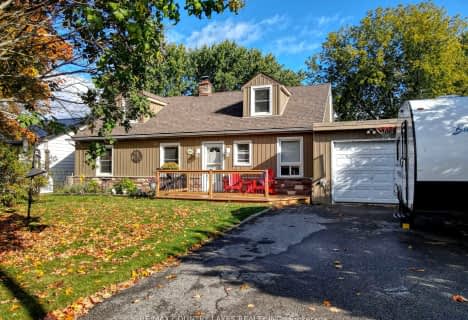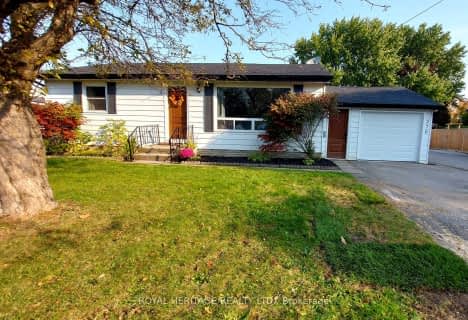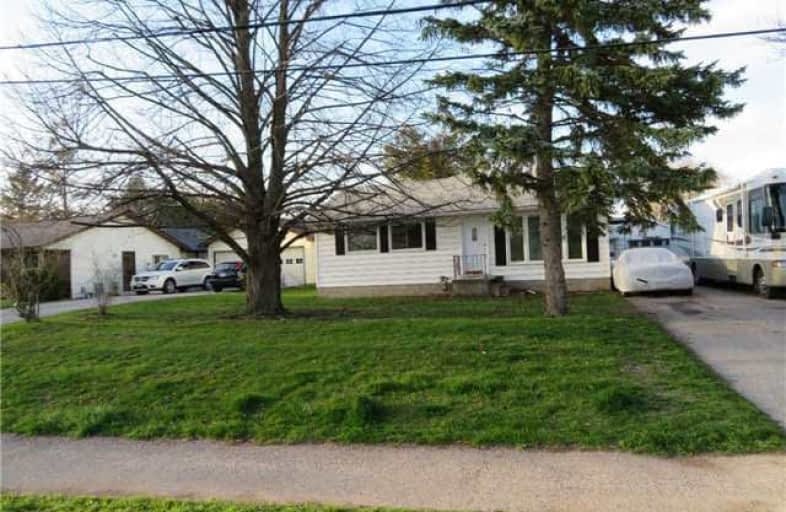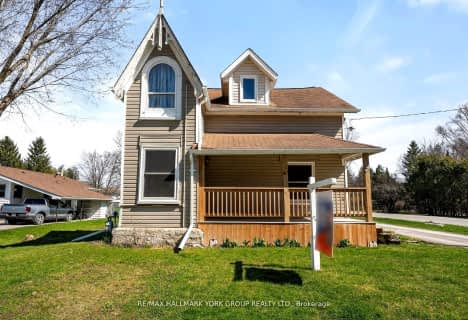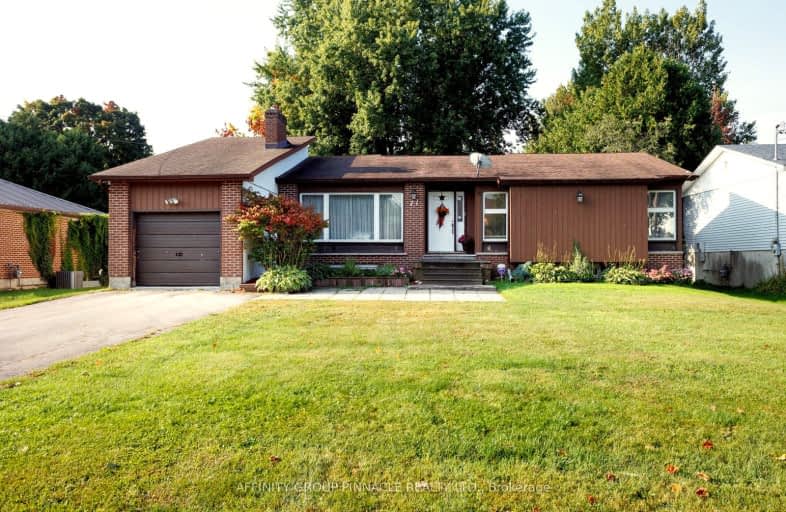
Car-Dependent
- Almost all errands require a car.
Somewhat Bikeable
- Most errands require a car.

Foley Catholic School
Elementary: CatholicHoly Family Catholic School
Elementary: CatholicThorah Central Public School
Elementary: PublicBeaverton Public School
Elementary: PublicBrechin Public School
Elementary: PublicMcCaskill's Mills Public School
Elementary: PublicOrillia Campus
Secondary: PublicBrock High School
Secondary: PublicSutton District High School
Secondary: PublicPatrick Fogarty Secondary School
Secondary: CatholicTwin Lakes Secondary School
Secondary: PublicOrillia Secondary School
Secondary: Public-
Beaverton Mill Gateway Park
Beaverton ON 0.96km -
Camp Rock-A-Lot
Jacksons Point ON 13.07km -
Cannington Park
Cannington ON 14.13km
-
CIBC
2290 King St, Brechin ON L0K 1B0 0.58km -
CIBC
339 Simcoe St, Beaverton ON L0K 1A0 1.06km -
BMO Bank of Montreal
350 Simcoe St, Beaverton ON L0K 1A0 1.1km


