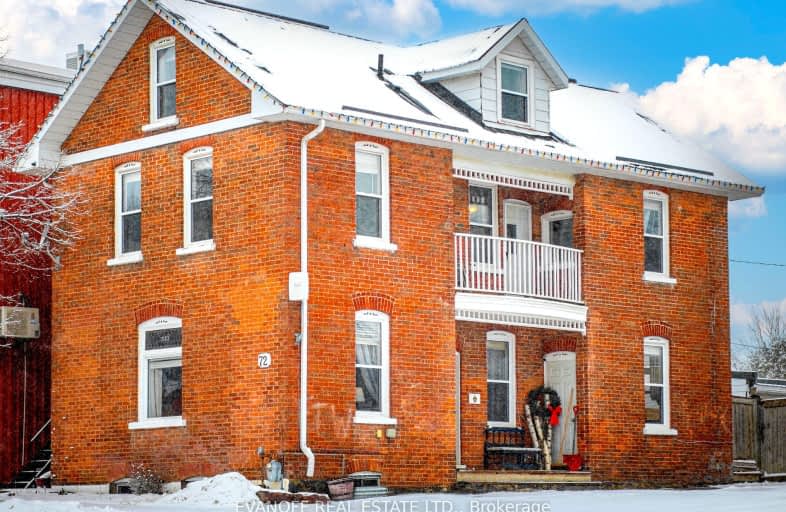Car-Dependent
- Most errands require a car.
47
/100
Somewhat Bikeable
- Most errands require a car.
33
/100

Greenbank Public School
Elementary: Public
12.96 km
Woodville Elementary School
Elementary: Public
15.97 km
Sunderland Public School
Elementary: Public
0.35 km
Uxbridge Public School
Elementary: Public
18.19 km
McCaskill's Mills Public School
Elementary: Public
8.57 km
Joseph Gould Public School
Elementary: Public
17.57 km
Brock High School
Secondary: Public
8.93 km
Sutton District High School
Secondary: Public
24.00 km
Lindsay Collegiate and Vocational Institute
Secondary: Public
27.27 km
Brooklin High School
Secondary: Public
34.07 km
Port Perry High School
Secondary: Public
20.07 km
Uxbridge Secondary School
Secondary: Public
17.49 km
-
Cannington Park
Cannington ON 9.85km -
Seven Mile Island
2790 Seven Mile Island Rd, Scugog ON 15.83km -
The Clubhouse
280 Main St N (Technology Square, north on Main St.), Uxbridge ON L9P 1X4 16.52km
-
CIBC
74 River St, Sunderland ON L0C 1H0 0.01km -
Scotiabank
10 Cameron St W, Cannington ON L0E 1E0 9.9km -
CIBC
35 Cameron St E, Cannington ON L0E 1E0 9.99km


