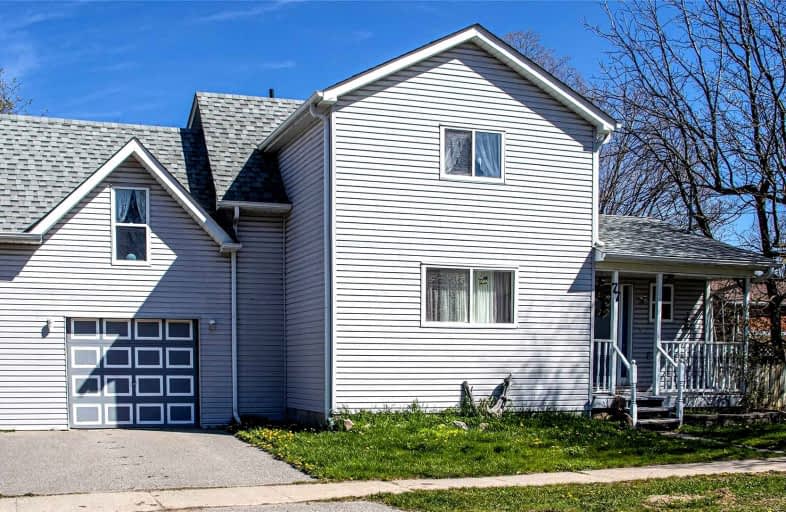Sold on May 24, 2022
Note: Property is not currently for sale or for rent.

-
Type: Detached
-
Style: 2-Storey
-
Size: 1500 sqft
-
Lot Size: 82.51 x 66 Feet
-
Age: No Data
-
Taxes: $2,613 per year
-
Days on Site: 17 Days
-
Added: May 07, 2022 (2 weeks on market)
-
Updated:
-
Last Checked: 1 month ago
-
MLS®#: N5610724
-
Listed By: Coldwell banker the real estate centre, brokerage
Located In The Heart Of Cannington, This 2 Storey Home Is Just A Short Walk To Downtown. Features Forced Air Gas Heat, Central Air-Conditioning, 2 Baths, 2 Bedrooms, Eat-In Kitchen, Office Space, Walk Out To The Backyard And Deck, And A Full Basement. The Roof Shingles Were Replaced 2 Years Ago. This Home Is Spacious And Offers Much Potential.
Extras
Included: Fridge And Stove Do Not Let Cat Out
Property Details
Facts for 77 Munro Street West, Brock
Status
Days on Market: 17
Last Status: Sold
Sold Date: May 24, 2022
Closed Date: Aug 16, 2022
Expiry Date: Aug 30, 2022
Sold Price: $559,000
Unavailable Date: May 24, 2022
Input Date: May 10, 2022
Property
Status: Sale
Property Type: Detached
Style: 2-Storey
Size (sq ft): 1500
Area: Brock
Community: Cannington
Availability Date: 60-90 Tba
Inside
Bedrooms: 2
Bathrooms: 2
Kitchens: 1
Rooms: 6
Den/Family Room: No
Air Conditioning: Central Air
Fireplace: No
Laundry Level: Main
Washrooms: 2
Utilities
Gas: Yes
Building
Basement: Full
Heat Type: Forced Air
Heat Source: Gas
Exterior: Vinyl Siding
Water Supply: Municipal
Special Designation: Unknown
Parking
Driveway: Private
Garage Spaces: 1
Garage Type: Attached
Covered Parking Spaces: 1
Total Parking Spaces: 2
Fees
Tax Year: 2022
Tax Legal Description: Pt Lt 49 Plan H50055 As In D384548
Taxes: $2,613
Land
Cross Street: King And Munro
Municipality District: Brock
Fronting On: North
Pool: None
Sewer: Sewers
Lot Depth: 66 Feet
Lot Frontage: 82.51 Feet
Rooms
Room details for 77 Munro Street West, Brock
| Type | Dimensions | Description |
|---|---|---|
| Kitchen Main | 3.62 x 5.64 | Eat-In Kitchen |
| Living Main | 3.43 x 4.64 | |
| Laundry Main | 2.09 x 2.85 | Walk-Out, 3 Pc Bath |
| Office Upper | 3.03 x 4.68 | |
| Br Upper | 3.29 x 4.64 | |
| Prim Bdrm Upper | 4.20 x 5.20 | 3 Pc Ensuite, W/I Closet |
| XXXXXXXX | XXX XX, XXXX |
XXXX XXX XXXX |
$XXX,XXX |
| XXX XX, XXXX |
XXXXXX XXX XXXX |
$XXX,XXX |
| XXXXXXXX XXXX | XXX XX, XXXX | $559,000 XXX XXXX |
| XXXXXXXX XXXXXX | XXX XX, XXXX | $559,000 XXX XXXX |

Holy Family Catholic School
Elementary: CatholicThorah Central Public School
Elementary: PublicBeaverton Public School
Elementary: PublicWoodville Elementary School
Elementary: PublicSunderland Public School
Elementary: PublicMcCaskill's Mills Public School
Elementary: PublicSt. Thomas Aquinas Catholic Secondary School
Secondary: CatholicBrock High School
Secondary: PublicSutton District High School
Secondary: PublicLindsay Collegiate and Vocational Institute
Secondary: PublicPort Perry High School
Secondary: PublicUxbridge Secondary School
Secondary: Public

