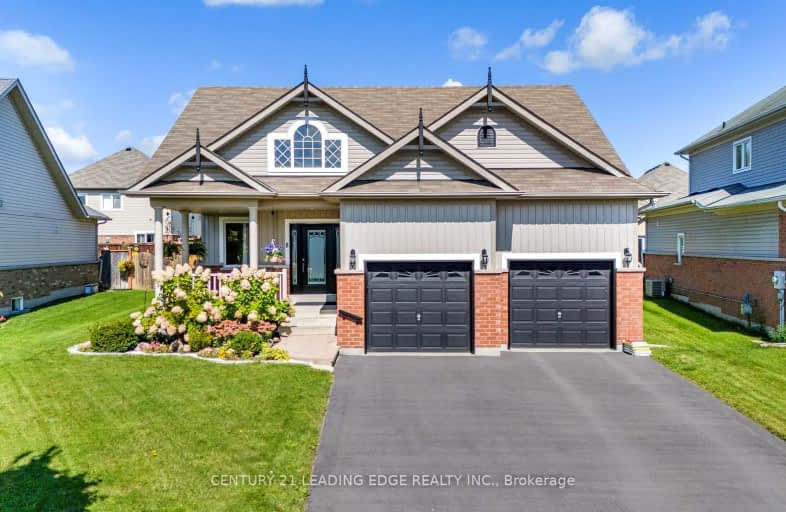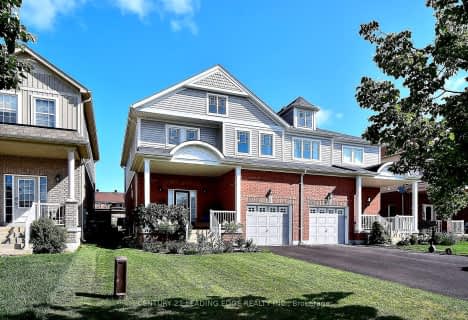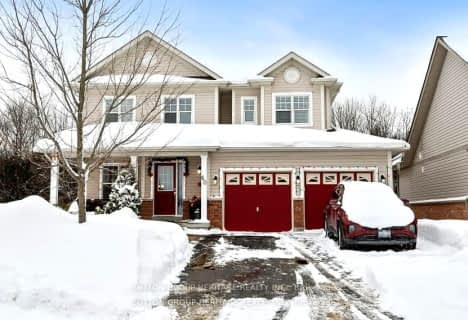Car-Dependent
- Most errands require a car.
45
/100
Somewhat Bikeable
- Most errands require a car.
33
/100

Greenbank Public School
Elementary: Public
12.54 km
Woodville Elementary School
Elementary: Public
16.43 km
Sunderland Public School
Elementary: Public
0.16 km
Uxbridge Public School
Elementary: Public
17.72 km
McCaskill's Mills Public School
Elementary: Public
9.03 km
Joseph Gould Public School
Elementary: Public
17.09 km
Brock High School
Secondary: Public
9.41 km
Sutton District High School
Secondary: Public
24.04 km
Lindsay Collegiate and Vocational Institute
Secondary: Public
27.50 km
Brooklin High School
Secondary: Public
33.62 km
Port Perry High School
Secondary: Public
19.67 km
Uxbridge Secondary School
Secondary: Public
17.02 km
-
Pine Ridge Pudelpointer Hunting Reserve
8.85km -
Cannington Park
Cannington ON 10.33km -
Pefferlaw Community Park
Georgina ON 11.6km
-
TD Canada Trust ATM
3 Hwy 7, Manilla ON K0M 2J0 8.33km -
TD Bank Financial Group
3 Hwy 7, Manilla ON K0M 2J0 8.34km -
CIBC
35 Cameron St E, Cannington ON L0E 1E0 10.46km




