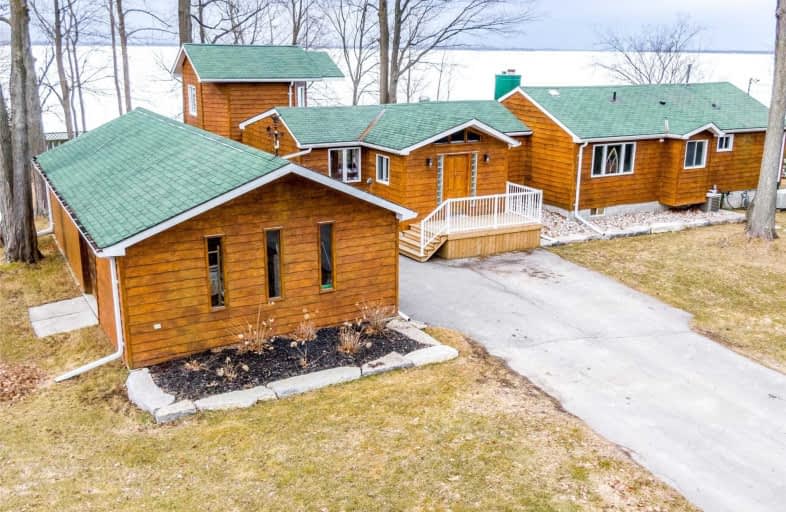Sold on May 03, 2019
Note: Property is not currently for sale or for rent.

-
Type: Detached
-
Style: Bungalow
-
Size: 2000 sqft
-
Lot Size: 114.01 x 152 Feet
-
Age: 51-99 years
-
Taxes: $7,013 per year
-
Days on Site: 18 Days
-
Added: Sep 07, 2019 (2 weeks on market)
-
Updated:
-
Last Checked: 1 month ago
-
MLS®#: N4415566
-
Listed By: Keller williams realty centres, brokerage
Phenomenal Sunsets From Your Fully Renovated Direct Waterfront Bungalow On The Shores Of Lake Simcoe. Features Stunning New Kitchen W/Vaulted Ceilings, Entertainment Island & Ss Appliances. Gorgeous Sunroom Off The Great Room Boasting W/O To Extensive Rear Decks And Spectacular Lake Views All Year Round. 4 Bedrooms, 3 Baths, Private Hedged Lot With 4 Car Detached Garage. Mins To The Town Of Beaverton For Golf & All Amenities, Only 1 Hour To Toronto
Extras
S/S Fridge (Feb 2019), S/S Dishwasher, Gas Stove, Washer, Dryer, Aelfs, Awc, Water Softener, Potassium Permanganate System, Uv System, Gdo & Remote, Gas Generator, Hwt (All Appliances Sept 2016) Excl: 2Pc Bath Mirror
Property Details
Facts for 8 Garden Gate, Brock
Status
Days on Market: 18
Last Status: Sold
Sold Date: May 03, 2019
Closed Date: Jun 28, 2019
Expiry Date: Oct 01, 2019
Sold Price: $1,000,000
Unavailable Date: May 03, 2019
Input Date: Apr 15, 2019
Property
Status: Sale
Property Type: Detached
Style: Bungalow
Size (sq ft): 2000
Age: 51-99
Area: Brock
Community: Beaverton
Availability Date: Tbd
Inside
Bedrooms: 4
Bathrooms: 3
Kitchens: 1
Rooms: 9
Den/Family Room: No
Air Conditioning: Central Air
Fireplace: No
Laundry Level: Main
Central Vacuum: N
Washrooms: 3
Utilities
Electricity: Yes
Gas: Yes
Cable: Yes
Telephone: Yes
Building
Basement: Crawl Space
Heat Type: Forced Air
Heat Source: Gas
Exterior: Wood
Water Supply Type: Drilled Well
Water Supply: Well
Special Designation: Unknown
Other Structures: Garden Shed
Parking
Driveway: Private
Garage Spaces: 4
Garage Type: Detached
Covered Parking Spaces: 5
Total Parking Spaces: 9
Fees
Tax Year: 2018
Tax Legal Description: Blk B, Lts 3 & 4, Pl 682, S/T Co173551 ; Brock
Taxes: $7,013
Highlights
Feature: Clear View
Feature: Cul De Sac
Feature: Golf
Feature: Lake/Pond
Feature: School
Feature: Waterfront
Land
Cross Street: Maple Beach Rd/Conce
Municipality District: Brock
Fronting On: South
Parcel Number: 720270029
Pool: None
Sewer: Septic
Lot Depth: 152 Feet
Lot Frontage: 114.01 Feet
Lot Irregularities: Depth Is Approx. Lot
Acres: .50-1.99
Waterfront: Direct
Water Body Name: Simcoe
Water Body Type: Lake
Water Frontage: 35.75
Access To Property: Yr Rnd Private Rd
Water Features: Breakwater
Water Features: Dock
Shoreline Allowance: Owned
Shoreline Exposure: Sw
Additional Media
- Virtual Tour: http://wylieford.homelistingtours.com/listing2/8-garden-gate
Rooms
Room details for 8 Garden Gate, Brock
| Type | Dimensions | Description |
|---|---|---|
| Kitchen Main | 5.26 x 6.02 | Granite Counter, Centre Island, B/I Dishwasher |
| Dining Main | 3.40 x 3.68 | Hardwood Floor, W/O To Deck, Open Concept |
| Great Rm Main | 4.06 x 6.78 | Hardwood Floor, W/O To Sunroom, Pot Lights |
| Master Main | 2.92 x 4.65 | Hardwood Floor, Double Closet, South View |
| 2nd Br Main | 4.27 x 4.27 | W/O To Balcony, Vaulted Ceiling, Overlook Water |
| 3rd Br Main | 2.77 x 3.05 | Hardwood Floor, Double Closet, West View |
| 4th Br Main | 2.29 x 3.20 | Hardwood Floor, Window |
| Office Main | 3.38 x 4.27 | Ceiling Fan, Window |
| Sunroom Main | 1.70 x 6.45 | W/O To Yard, Hardwood Floor, Overlook Water |
| XXXXXXXX | XXX XX, XXXX |
XXXX XXX XXXX |
$X,XXX,XXX |
| XXX XX, XXXX |
XXXXXX XXX XXXX |
$X,XXX,XXX | |
| XXXXXXXX | XXX XX, XXXX |
XXXXXXXX XXX XXXX |
|
| XXX XX, XXXX |
XXXXXX XXX XXXX |
$X,XXX,XXX |
| XXXXXXXX XXXX | XXX XX, XXXX | $1,000,000 XXX XXXX |
| XXXXXXXX XXXXXX | XXX XX, XXXX | $1,179,000 XXX XXXX |
| XXXXXXXX XXXXXXXX | XXX XX, XXXX | XXX XXXX |
| XXXXXXXX XXXXXX | XXX XX, XXXX | $1,295,000 XXX XXXX |

Holy Family Catholic School
Elementary: CatholicThorah Central Public School
Elementary: PublicBeaverton Public School
Elementary: PublicBrechin Public School
Elementary: PublicMorning Glory Public School
Elementary: PublicMcCaskill's Mills Public School
Elementary: PublicOrillia Campus
Secondary: PublicOur Lady of the Lake Catholic College High School
Secondary: CatholicBrock High School
Secondary: PublicSutton District High School
Secondary: PublicKeswick High School
Secondary: PublicUxbridge Secondary School
Secondary: Public

