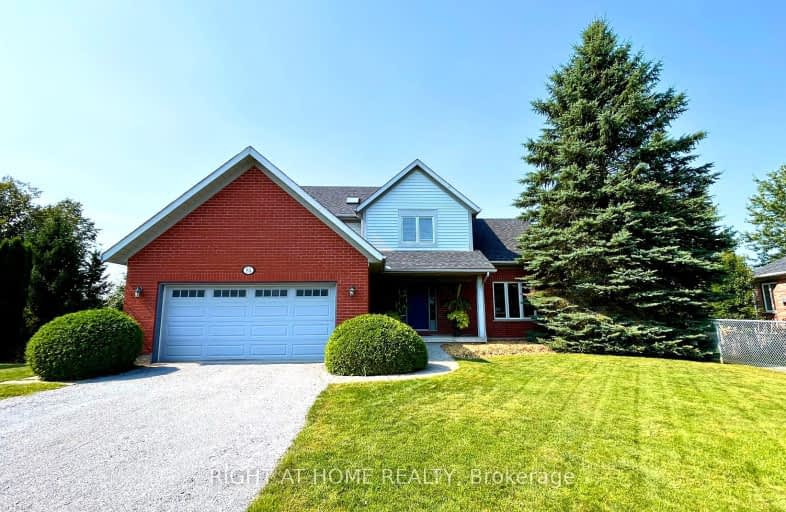
Video Tour
Car-Dependent
- Most errands require a car.
34
/100
Somewhat Bikeable
- Almost all errands require a car.
24
/100

Holy Family Catholic School
Elementary: Catholic
11.23 km
Thorah Central Public School
Elementary: Public
11.04 km
Beaverton Public School
Elementary: Public
12.44 km
Woodville Elementary School
Elementary: Public
6.53 km
Sunderland Public School
Elementary: Public
10.39 km
McCaskill's Mills Public School
Elementary: Public
3.56 km
St. Thomas Aquinas Catholic Secondary School
Secondary: Catholic
24.38 km
Brock High School
Secondary: Public
1.85 km
Sutton District High School
Secondary: Public
25.72 km
Lindsay Collegiate and Vocational Institute
Secondary: Public
23.80 km
Port Perry High School
Secondary: Public
28.81 km
Uxbridge Secondary School
Secondary: Public
27.53 km
-
Cannington Park
Cannington ON 1.06km -
Beaverton Mill Gateway Park
Beaverton ON 12.31km -
Pefferlaw Community Park
Georgina ON 12.55km
-
CIBC
35 Cameron St E, Cannington ON L0E 1E0 0.81km -
TD Bank Financial Group
3 Hwy 7, Manilla ON K0M 2J0 6.68km -
TD Canada Trust ATM
3 Hwy 7, Manilla ON K0M 2J0 6.68km

