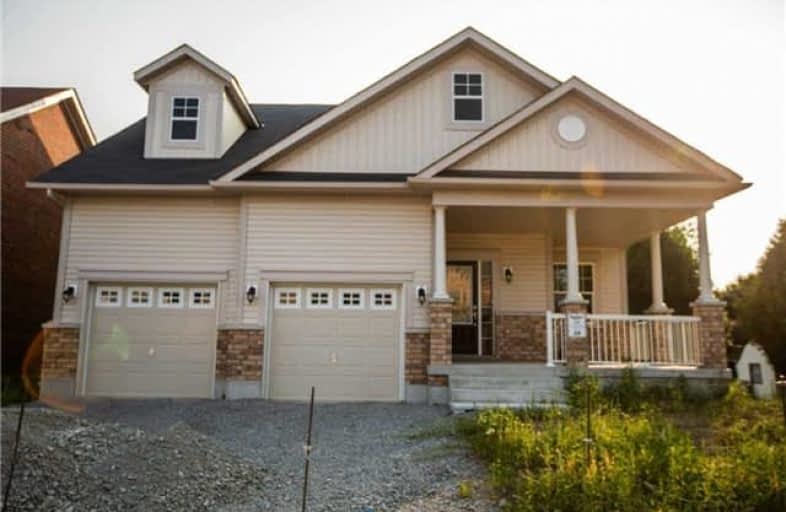Sold on Sep 28, 2018
Note: Property is not currently for sale or for rent.

-
Type: Detached
-
Style: Bungalow
-
Lot Size: 48.95 x 104.68 Feet
-
Age: No Data
-
Taxes: $4,758 per year
-
Days on Site: 18 Days
-
Added: Sep 07, 2019 (2 weeks on market)
-
Updated:
-
Last Checked: 1 month ago
-
MLS®#: N4242696
-
Listed By: Right at home realty inc., brokerage
Come Home To A Newer Subdivision In Beautiful Sunderland. A Desirable Bungalow With A Great Floor Plan. Upgraded Backsplash And Appliances With Walk Out Basement. Close To Great Schools And Arenas. Extras:Includes Fridge, Stove, Dishwasher, Washer And Dryer. All Elfs And Window Treatments
Extras
Includes Fridge, Stove, Dishwasher, Washer And Dryer. All Elfs And Window Treatments
Property Details
Facts for 89 Rennie Street, Brock
Status
Days on Market: 18
Last Status: Sold
Sold Date: Sep 28, 2018
Closed Date: Nov 28, 2018
Expiry Date: Dec 10, 2018
Sold Price: $540,000
Unavailable Date: Sep 28, 2018
Input Date: Sep 10, 2018
Property
Status: Sale
Property Type: Detached
Style: Bungalow
Area: Brock
Community: Sunderland
Availability Date: Tbd
Inside
Bedrooms: 2
Bathrooms: 2
Kitchens: 1
Rooms: 6
Den/Family Room: Yes
Air Conditioning: None
Fireplace: Yes
Washrooms: 2
Building
Basement: Unfinished
Basement 2: W/O
Heat Type: Forced Air
Heat Source: Gas
Exterior: Brick
Exterior: Vinyl Siding
Water Supply: Municipal
Special Designation: Unknown
Retirement: N
Parking
Driveway: Pvt Double
Garage Spaces: 2
Garage Type: Attached
Covered Parking Spaces: 2
Total Parking Spaces: 4
Fees
Tax Year: 2018
Tax Legal Description: Lot 24, Plan 40M2577 Subject To An Easement *
Taxes: $4,758
Land
Cross Street: Albert St S. / Highw
Municipality District: Brock
Fronting On: East
Pool: None
Sewer: Sewers
Lot Depth: 104.68 Feet
Lot Frontage: 48.95 Feet
Additional Media
- Virtual Tour: https://vimeo.com/279771770
Rooms
Room details for 89 Rennie Street, Brock
| Type | Dimensions | Description |
|---|---|---|
| Kitchen Main | 3.05 x 3.35 | Granite Counter, Backsplash, Ceramic Floor |
| Living Main | 3.04 x 3.35 | Window, Broadloom |
| Dining Main | 2.74 x 3.35 | Ceramic Floor, W/O To Yard |
| Family Main | 4.57 x 3.96 | Gas Fireplace, Broadloom |
| Master Main | 4.27 x 3.35 | Ensuite Bath, Broadloom, W/I Closet |
| 2nd Br Main | 3.04 x 3.35 | Broadloom |

| XXXXXXXX | XXX XX, XXXX |
XXXX XXX XXXX |
$XXX,XXX |
| XXX XX, XXXX |
XXXXXX XXX XXXX |
$XXX,XXX | |
| XXXXXXXX | XXX XX, XXXX |
XXXXXXX XXX XXXX |
|
| XXX XX, XXXX |
XXXXXX XXX XXXX |
$XXX,XXX |
| XXXXXXXX XXXX | XXX XX, XXXX | $540,000 XXX XXXX |
| XXXXXXXX XXXXXX | XXX XX, XXXX | $560,000 XXX XXXX |
| XXXXXXXX XXXXXXX | XXX XX, XXXX | XXX XXXX |
| XXXXXXXX XXXXXX | XXX XX, XXXX | $595,000 XXX XXXX |

Greenbank Public School
Elementary: PublicWoodville Elementary School
Elementary: PublicSunderland Public School
Elementary: PublicUxbridge Public School
Elementary: PublicMcCaskill's Mills Public School
Elementary: PublicJoseph Gould Public School
Elementary: PublicBrock High School
Secondary: PublicSutton District High School
Secondary: PublicLindsay Collegiate and Vocational Institute
Secondary: PublicBrooklin High School
Secondary: PublicPort Perry High School
Secondary: PublicUxbridge Secondary School
Secondary: Public
