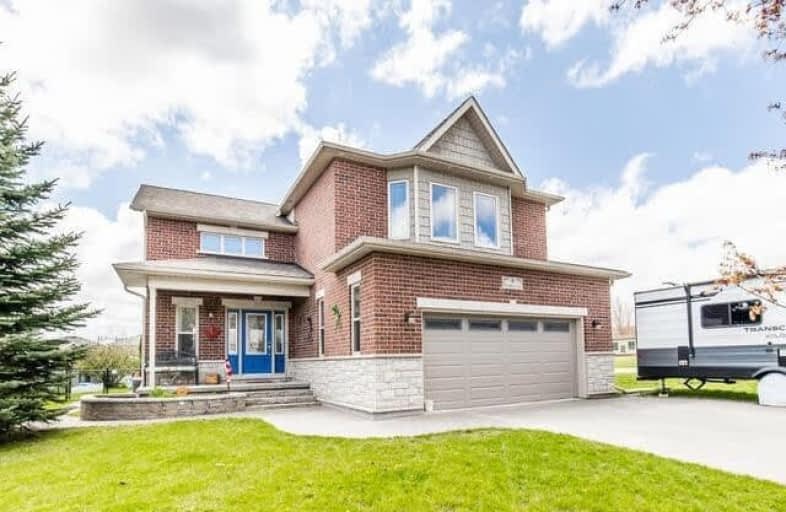Sold on May 18, 2021
Note: Property is not currently for sale or for rent.

-
Type: Detached
-
Style: 2-Storey
-
Size: 2500 sqft
-
Lot Size: 68.6 x 114.61 Feet
-
Age: 6-15 years
-
Taxes: $5,644 per year
-
Days on Site: 6 Days
-
Added: May 12, 2021 (6 days on market)
-
Updated:
-
Last Checked: 1 month ago
-
MLS®#: N5230702
-
Listed By: Re/max all-stars realty inc., brokerage
Lovely Quality Custom Home,Brick & Stone Exterior (2011). Open Concept, Liv Rm With Cath Ceiling. Wonderful Kit W/ Custom Cabinetry, Granite Countertop, Massive Island, W/O To Yard. Main Fl Fam Rm & Laundry, Entrance To Garage. 4 Spacious Bdrms, Landing/Sitting Area O/L Liv Rm. Mbr W W/I Closet, Ensuite W/ Double Shower. Fin Bsmt, Great Space! R/I Wet Bar. Inlaw Potential! Interlock Driveway. Family Friendly Neighbourhood On Cu De Sac. A Place To Call Home!
Extras
Electric Light Fixs,Ceiling Fans, Window Coverings, S/S Fridge, Stove, B/I Dishwasher & Microwave, F/L Washer & Dryer, White Storage Cabinet In Laund Rm, Central Vac & Attachs, Water Softener, Auto Garage Door Opener Rental Hot Water Heater
Property Details
Facts for 9 Whippletree Lane, Brock
Status
Days on Market: 6
Last Status: Sold
Sold Date: May 18, 2021
Closed Date: Jul 23, 2021
Expiry Date: Jul 31, 2021
Sold Price: $899,000
Unavailable Date: May 18, 2021
Input Date: May 12, 2021
Prior LSC: Listing with no contract changes
Property
Status: Sale
Property Type: Detached
Style: 2-Storey
Size (sq ft): 2500
Age: 6-15
Area: Brock
Community: Sunderland
Availability Date: 90 Days Tba
Inside
Bedrooms: 4
Bathrooms: 4
Kitchens: 1
Rooms: 5
Den/Family Room: Yes
Air Conditioning: Central Air
Fireplace: No
Laundry Level: Main
Washrooms: 4
Utilities
Electricity: Yes
Gas: Yes
Cable: Yes
Telephone: Available
Building
Basement: Finished
Basement 2: Full
Heat Type: Forced Air
Heat Source: Gas
Exterior: Brick
Exterior: Stone
Elevator: N
Water Supply: Municipal
Special Designation: Unknown
Parking
Driveway: Private
Garage Spaces: 2
Garage Type: Attached
Covered Parking Spaces: 4
Total Parking Spaces: 6
Fees
Tax Year: 2020
Tax Legal Description: Pcl 26-1, Sec 40M1750; Lt 26, Pl 40M1750(Brock);
Taxes: $5,644
Highlights
Feature: Fenced Yard
Feature: Library
Feature: Place Of Worship
Feature: Public Transit
Feature: Rec Centre
Feature: School
Land
Cross Street: Water St & Lorne St
Municipality District: Brock
Fronting On: South
Parcel Number: 720040027
Pool: None
Sewer: Sewers
Lot Depth: 114.61 Feet
Lot Frontage: 68.6 Feet
Lot Irregularities: 123.07 West
Acres: < .50
Zoning: Residential
Additional Media
- Virtual Tour: https://tours.homesinfocus.ca/1831480?idx=1
Rooms
Room details for 9 Whippletree Lane, Brock
| Type | Dimensions | Description |
|---|---|---|
| Living Main | 3.96 x 7.28 | Wood Floor, Cathedral Ceiling, Pot Lights |
| Dining Main | 4.24 x 3.96 | Wood Floor, Walk-Out |
| Kitchen Main | 3.41 x 4.88 | Granite Counter, Breakfast Bar, Pot Lights |
| Family Main | 4.57 x 3.78 | Wood Floor |
| Laundry Main | 1.89 x 3.26 | Laundry Sink |
| Master 2nd | 3.69 x 4.30 | Broadloom, 4 Pc Ensuite, W/I Closet |
| 2nd Br 2nd | 3.78 x 4.08 | Broadloom, Double Closet |
| 3rd Br 2nd | 3.69 x 4.63 | Broadloom, Double Closet |
| 4th Br 2nd | 3.23 x 4.69 | Broadloom, Double Closet |
| Other 2nd | 2.74 x 3.78 | Broadloom, Double Closet |
| Rec Lower | 3.96 x 7.19 | Laminate |
| Games Lower | 8.26 x 3.87 | Laminate, Irregular Rm |
| XXXXXXXX | XXX XX, XXXX |
XXXX XXX XXXX |
$XXX,XXX |
| XXX XX, XXXX |
XXXXXX XXX XXXX |
$XXX,XXX |
| XXXXXXXX XXXX | XXX XX, XXXX | $899,000 XXX XXXX |
| XXXXXXXX XXXXXX | XXX XX, XXXX | $899,000 XXX XXXX |

Greenbank Public School
Elementary: PublicWoodville Elementary School
Elementary: PublicSunderland Public School
Elementary: PublicUxbridge Public School
Elementary: PublicMcCaskill's Mills Public School
Elementary: PublicJoseph Gould Public School
Elementary: PublicBrock High School
Secondary: PublicSutton District High School
Secondary: PublicLindsay Collegiate and Vocational Institute
Secondary: PublicBrooklin High School
Secondary: PublicPort Perry High School
Secondary: PublicUxbridge Secondary School
Secondary: Public

