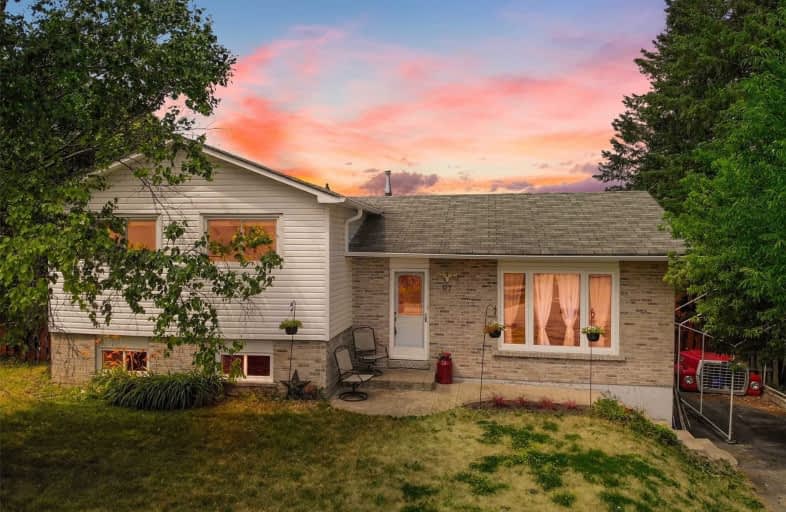Sold on Jul 12, 2020
Note: Property is not currently for sale or for rent.

-
Type: Detached
-
Style: Sidesplit 3
-
Lot Size: 95.95 x 86.25 Feet
-
Age: No Data
-
Taxes: $2,930 per year
-
Days on Site: 3 Days
-
Added: Jul 09, 2020 (3 days on market)
-
Updated:
-
Last Checked: 1 month ago
-
MLS®#: N4823890
-
Listed By: Re/max all-stars team trevor realty, brokerage
Awesome 1,092Sqft, 3+1 Bdrm, 2 Bath, 3 Lvl Sidesplit On A Large Mature Property W/Fenced Back Yard. Newer Laminate & Lots Of Windows T/Out Main Level. L-Shape Living/Dining, Spacious Kitchen W/Backsplash & Lots Of Cabinets/Counters, Good Sized Bedrooms W/Cozy Broadloom, Bright Huge Rec Rm On Fround Lvl W/Pot Lights, Broadloom/Laminate, Bar, & Sliding Door W/O To Patio W/Gazebo! Quiet, Low Traffic Street In Friendly Town Of Cannington & A Short Walk To School.
Extras
Incl: Existing Fridge, Stove, D/W, Hood Fan, Washer, Dryer, Stand Up Freezer, Water Filtration System, Aelf, Awc, Gazebo. Hwt (R).
Property Details
Facts for 97 Hillside Crescent, Brock
Status
Days on Market: 3
Last Status: Sold
Sold Date: Jul 12, 2020
Closed Date: Aug 28, 2020
Expiry Date: Sep 09, 2020
Sold Price: $470,000
Unavailable Date: Jul 12, 2020
Input Date: Jul 09, 2020
Prior LSC: Listing with no contract changes
Property
Status: Sale
Property Type: Detached
Style: Sidesplit 3
Area: Brock
Community: Cannington
Availability Date: 60-90 Days
Inside
Bedrooms: 3
Bedrooms Plus: 1
Bathrooms: 2
Kitchens: 1
Rooms: 9
Den/Family Room: No
Air Conditioning: Central Air
Fireplace: No
Laundry Level: Lower
Central Vacuum: N
Washrooms: 2
Utilities
Electricity: Yes
Gas: Yes
Cable: Available
Telephone: Available
Building
Basement: Finished
Heat Type: Forced Air
Heat Source: Gas
Exterior: Alum Siding
Exterior: Brick
Elevator: N
UFFI: No
Water Supply: Municipal
Special Designation: Unknown
Other Structures: Garden Shed
Parking
Driveway: Private
Garage Type: None
Covered Parking Spaces: 4
Total Parking Spaces: 4
Fees
Tax Year: 2019
Tax Legal Description: Pcl 1-1 Sec M1078 (Brock); Lt 1***
Taxes: $2,930
Highlights
Feature: Fenced Yard
Feature: Park
Feature: Rec Centre
Feature: School
Land
Cross Street: Cameron & Albert
Municipality District: Brock
Fronting On: West
Parcel Number: 720160070
Pool: None
Sewer: Sewers
Lot Depth: 86.25 Feet
Lot Frontage: 95.95 Feet
Lot Irregularities: Irregular 8,276.40Sqf
Zoning: Residential
Waterfront: None
Additional Media
- Virtual Tour: https://my.matterport.com/show/?m=NURPyV5ujJr&mls=1
Rooms
Room details for 97 Hillside Crescent, Brock
| Type | Dimensions | Description |
|---|---|---|
| Kitchen Main | 3.20 x 3.75 | Laminate, Large Window |
| Living Main | 3.60 x 4.61 | Laminate, Picture Window |
| Dining Main | 2.82 x 3.21 | Laminate, Large Window |
| Master Upper | 3.22 x 4.37 | Broadloom, Large Window, Double Closet |
| 2nd Br Upper | 2.76 x 4.56 | Broadloom, Large Window |
| 3rd Br Upper | 2.76 x 3.51 | Broadloom, Large Window |
| Rec Ground | 5.40 x 8.54 | Broadloom, W/O To Patio, Pot Lights |
| Br Lower | 3.08 x 4.16 | Broadloom, Above Grade Window, Closet |
| Laundry Lower | 3.00 x 5.45 | Laundry Sink, Window, Closet |

| XXXXXXXX | XXX XX, XXXX |
XXXX XXX XXXX |
$XXX,XXX |
| XXX XX, XXXX |
XXXXXX XXX XXXX |
$XXX,XXX | |
| XXXXXXXX | XXX XX, XXXX |
XXXX XXX XXXX |
$XXX,XXX |
| XXX XX, XXXX |
XXXXXX XXX XXXX |
$XXX,XXX |
| XXXXXXXX XXXX | XXX XX, XXXX | $470,000 XXX XXXX |
| XXXXXXXX XXXXXX | XXX XX, XXXX | $432,000 XXX XXXX |
| XXXXXXXX XXXX | XXX XX, XXXX | $275,000 XXX XXXX |
| XXXXXXXX XXXXXX | XXX XX, XXXX | $269,900 XXX XXXX |

Holy Family Catholic School
Elementary: CatholicThorah Central Public School
Elementary: PublicBeaverton Public School
Elementary: PublicWoodville Elementary School
Elementary: PublicSunderland Public School
Elementary: PublicMcCaskill's Mills Public School
Elementary: PublicSt. Thomas Aquinas Catholic Secondary School
Secondary: CatholicBrock High School
Secondary: PublicSutton District High School
Secondary: PublicLindsay Collegiate and Vocational Institute
Secondary: PublicPort Perry High School
Secondary: PublicUxbridge Secondary School
Secondary: Public
