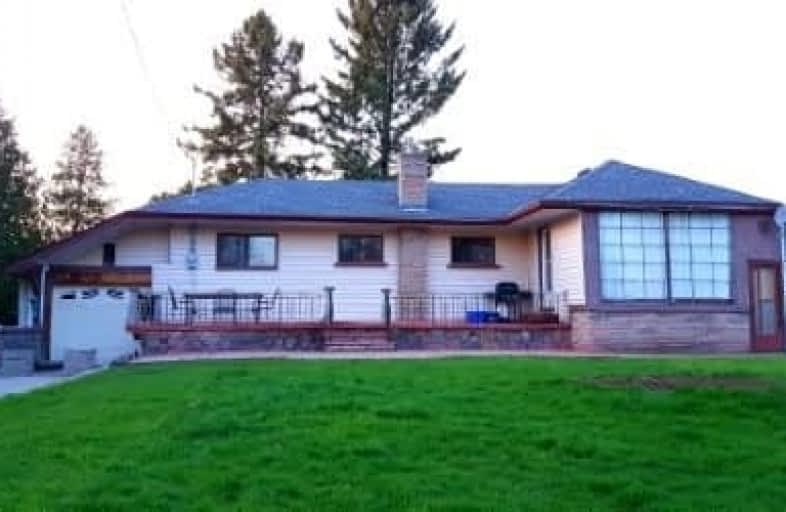Sold on Oct 20, 2017
Note: Property is not currently for sale or for rent.

-
Type: Detached
-
Style: Bungalow
-
Size: 700 sqft
-
Lot Size: 62.5 x 300 Feet
-
Age: 16-30 years
-
Taxes: $2,978 per year
-
Days on Site: 98 Days
-
Added: Sep 07, 2019 (3 months on market)
-
Updated:
-
Last Checked: 1 month ago
-
MLS®#: N3872178
-
Listed By: Main street realty ltd., brokerage
This 3 Bdrm, 1 Bath Home Has A Paved 3 Vehicle Driveway. Features A Drive Through Garage With Stair Access To Full Basement. Settled On Nearly An Acre Lot With A Fully Fenced Large Back Yard. Located Just Off Hwy 48 & Lakeridge Road. Walking Distance To Public Beach And Transit, 5 Minute Drive To Marina, Golf & Public School. 20Nminutes To Hwy 404.Great Opportunity For Handy Man, Investor Or First Time Buyers. Friendly, Quiet Area, Low Street Traffic.
Extras
Incl., Fridge, Stove, Washer And Dryer, (Not Currently Connected), Aelf's, Garage Door Opener And Central Air Being Sold As Is. All Shingles Were Stripped Down To Wood And Replaced In Summer Of 2014, Recently Updated Water Presure Tank.
Property Details
Facts for B11 Concession 14 Road, Brock
Status
Days on Market: 98
Last Status: Sold
Sold Date: Oct 20, 2017
Closed Date: Jan 16, 2018
Expiry Date: Nov 14, 2017
Sold Price: $260,000
Unavailable Date: Oct 20, 2017
Input Date: Jul 14, 2017
Property
Status: Sale
Property Type: Detached
Style: Bungalow
Size (sq ft): 700
Age: 16-30
Area: Brock
Community: Cannington
Availability Date: Tba 60 Days
Inside
Bedrooms: 2
Bedrooms Plus: 1
Bathrooms: 1
Kitchens: 1
Rooms: 5
Den/Family Room: No
Air Conditioning: Central Air
Fireplace: No
Laundry Level: Lower
Central Vacuum: N
Washrooms: 1
Utilities
Electricity: Yes
Gas: Yes
Cable: Yes
Building
Basement: Full
Heat Type: Forced Air
Heat Source: Gas
Exterior: Vinyl Siding
Exterior: Wood
UFFI: No
Water Supply Type: Drilled Well
Water Supply: Well
Special Designation: Unknown
Parking
Driveway: Private
Garage Spaces: 1
Garage Type: Attached
Covered Parking Spaces: 3
Total Parking Spaces: 4
Fees
Tax Year: 2016
Tax Legal Description: Pt Lt 1, Conc 14, Brock , Part 3, 40R3365
Taxes: $2,978
Highlights
Feature: Beach
Feature: Golf
Feature: Lake/Pond
Feature: Marina
Feature: School
Feature: Wooded/Treed
Land
Cross Street: Lake Ridge/Hwy 48
Municipality District: Brock
Fronting On: North
Pool: None
Sewer: Septic
Lot Depth: 300 Feet
Lot Frontage: 62.5 Feet
Rooms
Room details for B11 Concession 14 Road, Brock
| Type | Dimensions | Description |
|---|---|---|
| Living Main | 3.30 x 6.40 | Window |
| Dining Main | 3.20 x 3.70 | Window |
| Kitchen Main | 2.70 x 2.82 | Window |
| Master Main | 3.30 x 3.85 | Double Closet |
| 2nd Br Main | 3.35 x 3.70 | Window |
| XXXXXXXX | XXX XX, XXXX |
XXXX XXX XXXX |
$XXX,XXX |
| XXX XX, XXXX |
XXXXXX XXX XXXX |
$XXX,XXX | |
| XXXXXXXX | XXX XX, XXXX |
XXXXXXX XXX XXXX |
|
| XXX XX, XXXX |
XXXXXX XXX XXXX |
$XXX,XXX |
| XXXXXXXX XXXX | XXX XX, XXXX | $260,000 XXX XXXX |
| XXXXXXXX XXXXXX | XXX XX, XXXX | $299,900 XXX XXXX |
| XXXXXXXX XXXXXXX | XXX XX, XXXX | XXX XXXX |
| XXXXXXXX XXXXXX | XXX XX, XXXX | $329,900 XXX XXXX |

Holy Family Catholic School
Elementary: CatholicThorah Central Public School
Elementary: PublicBeaverton Public School
Elementary: PublicWoodville Elementary School
Elementary: PublicSunderland Public School
Elementary: PublicMcCaskill's Mills Public School
Elementary: PublicSt. Thomas Aquinas Catholic Secondary School
Secondary: CatholicBrock High School
Secondary: PublicSutton District High School
Secondary: PublicLindsay Collegiate and Vocational Institute
Secondary: PublicPort Perry High School
Secondary: PublicUxbridge Secondary School
Secondary: Public

